living, dining, kitchen and front door in the middle
Kelly R
13 days ago
Related Stories
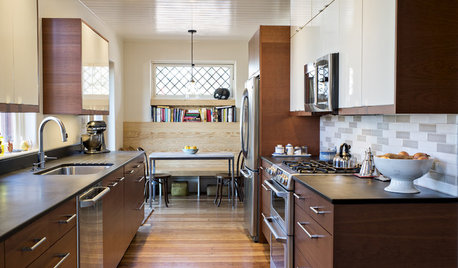
KITCHEN DESIGNKitchen of the Week: Past Lives Peek Through a New Kentucky Kitchen
Converted during Prohibition, this Louisville home has a history — and its share of secrets. See how the renovated kitchen makes use of them
Full Story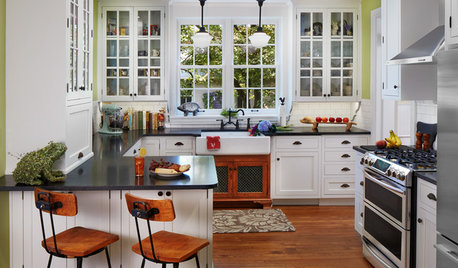
KITCHEN MAKEOVERSBefore and After: Glass-Front Cabinets Set This Kitchen’s Style
Beautiful cabinetry, mullioned windows and richly refinished floors refresh the kitchen in an 1879 Pennsylvania home
Full Story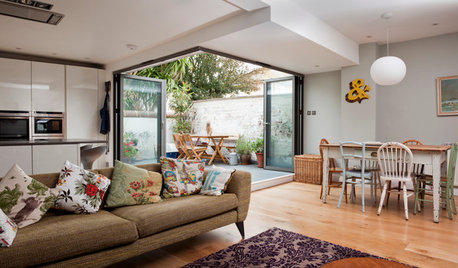
DINING ROOMSRoom of the Day: A Kitchen and Living Area Get Friendly
Clever reconfiguring and new bifold doors to the terrace turn a once-cramped room into a bright, modern living space
Full Story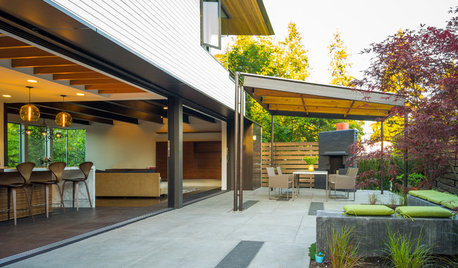
PATIOSPatio Details: Covered Dining Area Extends a Family’s Living Space
Large sliding glass doors connect a pergola-covered terrace with a kitchen and great room in Seattle
Full Story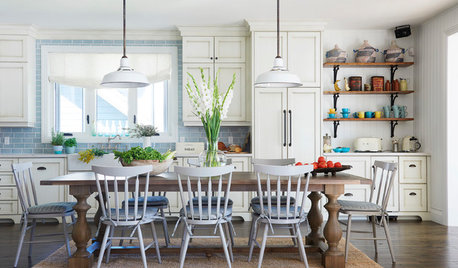
KITCHEN DESIGNNew This Week: 4 Kitchens Put Dining at the Center
Country-style tables and spacious islands create lively dining spots in these kitchens
Full Story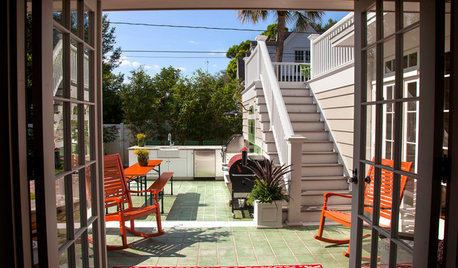
KITCHEN OF THE WEEKKitchen of the Week: Where Indoor and Outdoor Living Meet
A remodel of a 1923 Florida kitchen adds a large island, bold color and a connection to a new outdoor cooking and dining space
Full Story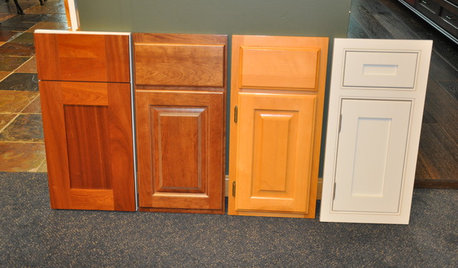
KITCHEN CABINETSLearn the Lingo of Kitchen Cabinet Door Styles
Understand door types, materials and cabinet face construction to make the right choice when you shop
Full Story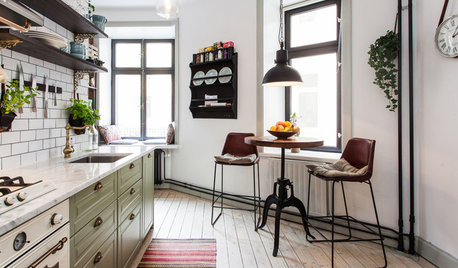
KITCHEN DESIGNFind Your Dining Style: 9 Strategies for Eat-In Kitchens
What kind of seating do you request at a restaurant? It may hold the key to setting up your kitchen table
Full Story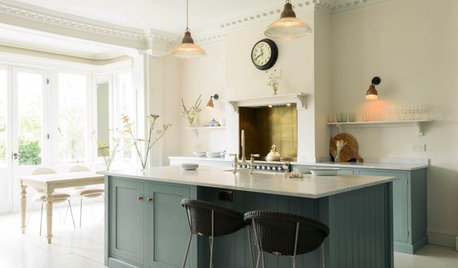
KITCHEN DESIGNHow to Blend a Kitchen Into an Open Living Space
Check out the tricks designers use to keep the kitchen from grabbing all the attention in an open plan
Full StorySponsored
More Discussions






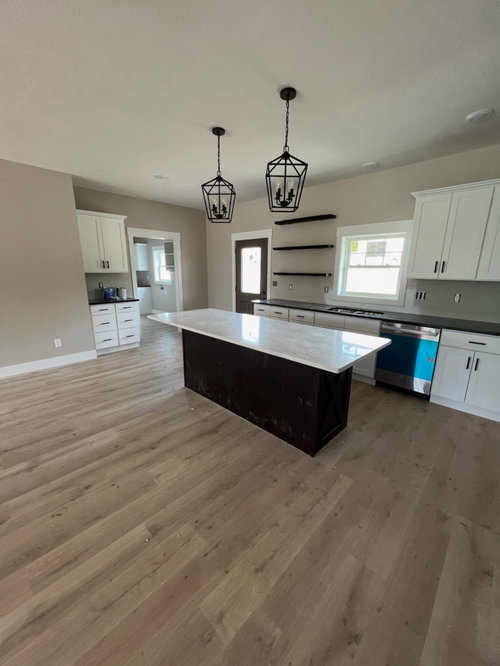
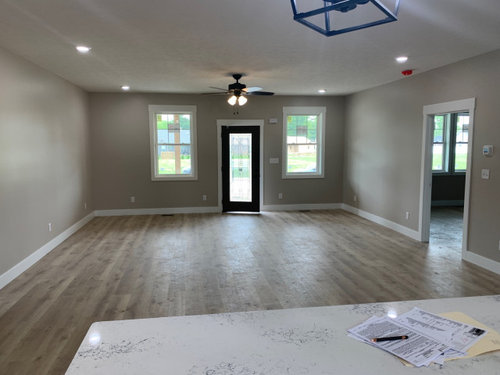
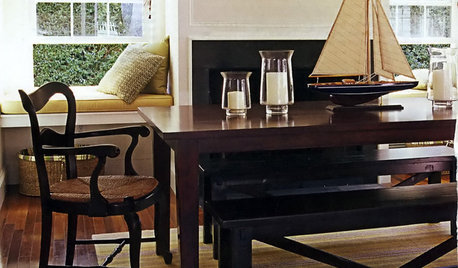
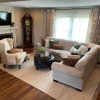
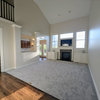
Kelly ROriginal Author
Lyn Nielson
Related Professionals
Newington Kitchen & Bathroom Designers · Ossining Kitchen & Bathroom Designers · Bay City General Contractors · Claremont General Contractors · Cumberland General Contractors · Kettering General Contractors · Baileys Crossroads General Contractors · Piedmont Kitchen & Bathroom Designers · Rock Hill Furniture & Accessories · Fallbrook Furniture & Accessories · Eureka Cabinets & Cabinetry · Phelan Cabinets & Cabinetry · Oshkosh Custom Closet Designers · South Elgin Custom Closet Designers · Lake Elsinore Interior Designers & DecoratorsFlo Mangan
happyleg
happyleg
mcarroll16
Kelly ROriginal Author
Kelly ROriginal Author
Kelly ROriginal Author
housegal200
Kelly ROriginal Author
Flo Mangan
Flo Mangan
Cara Fidler
elcieg
housegal200
Flo Mangan
Norwood Architects
RedRyder
Flo Mangan
Flo Mangan
Kelly ROriginal Author
Flo Mangan