Foundation house plan
Sania Ali
15 days ago
Featured Answer
Sort by:Oldest
Comments (16)
millworkman
15 days agoZumi
15 days agolast modified: 15 days agoRelated Professionals
Baltimore Architects & Building Designers · Honolulu Design-Build Firms · Clearfield Home Builders · Homestead Home Builders · Salem Home Builders · Bremerton General Contractors · Cottage Grove General Contractors · Euclid General Contractors · Halfway General Contractors · Hanford General Contractors · Homewood General Contractors · Pepper Pike General Contractors · Syosset General Contractors · Wheaton General Contractors · Baileys Crossroads General Contractorsworthy
15 days agolast modified: 15 days agomillworkman
15 days agojust_janni
15 days agomillworkman
15 days agoZumi
15 days agojust_janni
14 days agoMark Bischak, Architect
14 days agores2architect
14 days agoSania Ali
14 days agoMark Bischak, Architect
14 days agolast modified: 14 days agoMark Bischak, Architect
13 days agoMonique
12 days ago
Related Stories
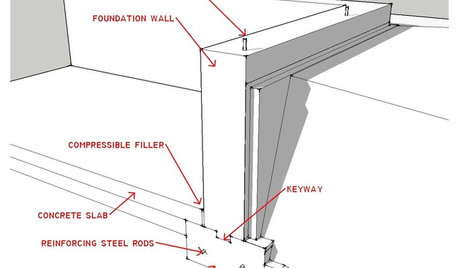
ARCHITECTUREKnow Your House: What Makes Up a Home's Foundation
Learn the components of a common foundation and their purpose to ensure a strong and stable house for years to come
Full Story
REMODELING GUIDESHouse Planning: When You Want to Open Up a Space
With a pro's help, you may be able remove a load-bearing wall to turn two small rooms into one bigger one
Full Story
ADDITIONSWhat an Open-Plan Addition Can Do for Your Old House
Don’t resort to demolition just yet. With a little imagination, older homes can easily be adapted for modern living
Full Story
BATHROOM DESIGNHouse Planning: 6 Elements of a Pretty Powder Room
How to Go Whole-Hog When Designing Your Half-Bath
Full Story
REMODELING GUIDESHome Designs: The U-Shaped House Plan
For outdoor living spaces and privacy, consider wings around a garden room
Full Story
REMODELING GUIDESHouse Planning: How to Choose Tile
Glass, Ceramic, Porcelain...? Three Basic Questions Will Help You Make the Right Pick
Full Story
UNIVERSAL DESIGNWhat to Look for in a House if You Plan to Age in Place
Look for details like these when designing or shopping for your forever home
Full Story
HOMES AROUND THE WORLDHouzz Tour: Smart Space Planning Enhances a London House
This family home gains space from moving a few walls and relocating the kitchen
Full Story
ROOM OF THE DAYSleek Open-Plan Design for a ‘Brady Bunch Modern’ House
A remodel gives these Minnesota empty nesters a longed-for great room in their 1970s home
Full Story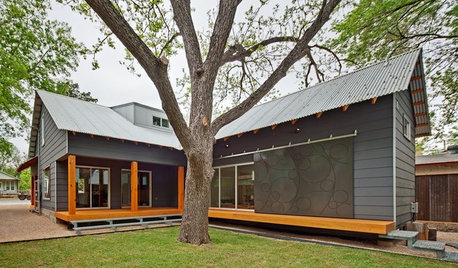
REMODELING GUIDESGreat Compositions: The L-Shaped House Plan
Wings embracing an outdoor room give home and landscape a clear sense of purpose
Full Story





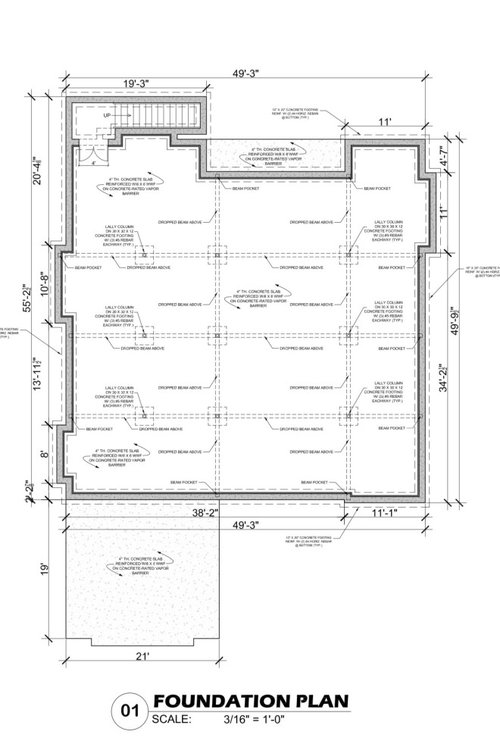
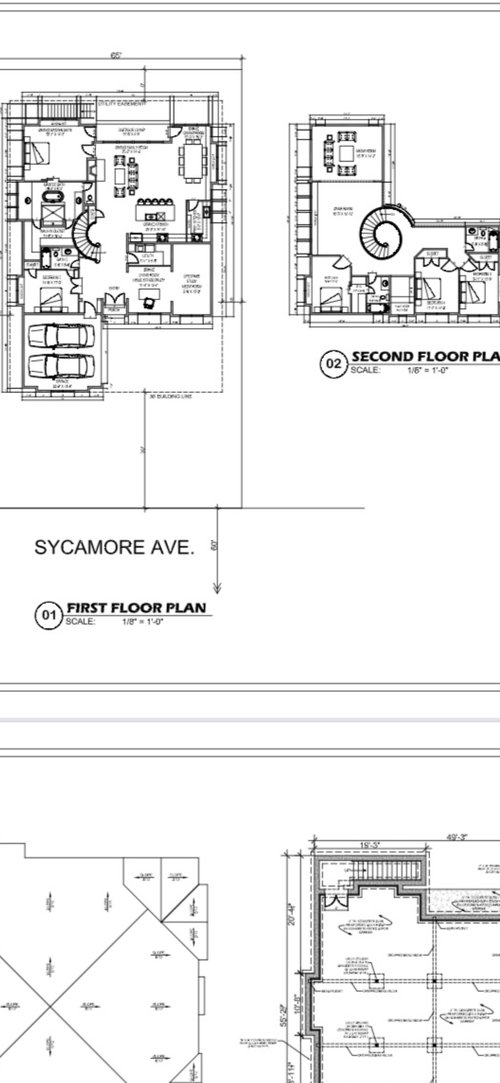

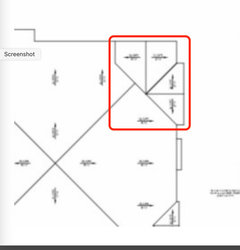




just_janni