Home Addition Design Help
Matt C
16 days ago
Related Stories

REMODELING GUIDESKey Measurements to Help You Design the Perfect Home Office
Fit all your work surfaces, equipment and storage with comfortable clearances by keeping these dimensions in mind
Full Story
UNIVERSAL DESIGNMy Houzz: Universal Design Helps an 8-Year-Old Feel at Home
An innovative sensory room, wide doors and hallways, and other thoughtful design moves make this Canadian home work for the whole family
Full Story
STANDARD MEASUREMENTSKey Measurements to Help You Design Your Home
Architect Steven Randel has taken the measure of each room of the house and its contents. You’ll find everything here
Full Story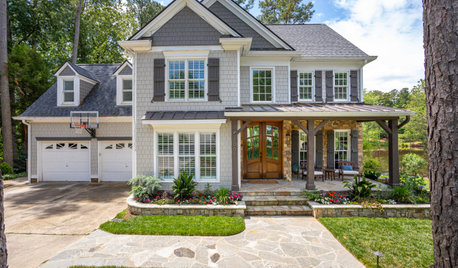
SELLING YOUR HOUSEA Designer’s Top 10 Tips for Increasing Home Value
These suggestions for decorating, remodeling and adding storage will help your home stand out on the market
Full Story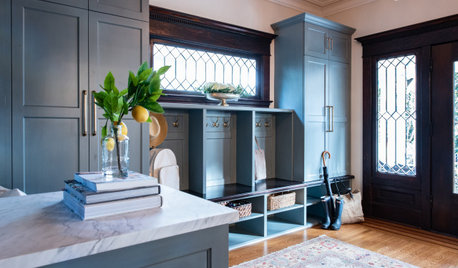
ENTRYWAYSDesigner Makes a 1906 Home’s Gracious Entry More Functional
A new landing zone and storage for coats, bags and shoes helps a Seattle family keep things tidy
Full Story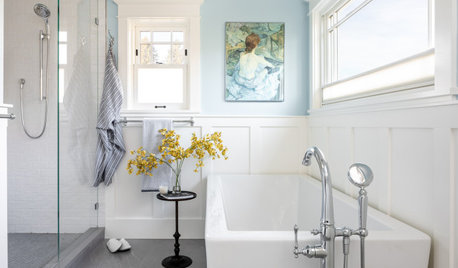
BATHROOM DESIGNBathroom of the Week: Historic Home’s Charming Addition
A new master bathroom in a Seattle Craftsman blends traditional looks with modern convenience
Full Story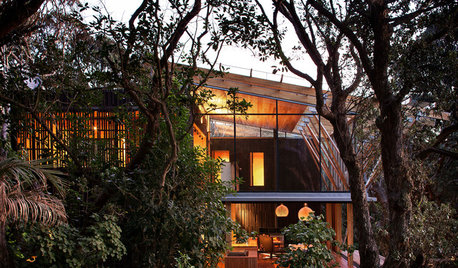
CONTEMPORARY HOMESHouzz Tour: Native Trees Are Part of This Home’s Design
A coastal New Zealand house is built to blend into a surrounding forest of pohutukawa trees
Full Story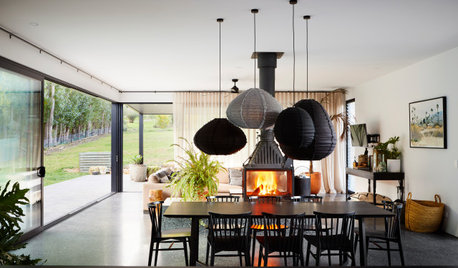
HOUZZ TV LIVETour an Australian Designer’s Modern-Meets-Traditional Home
In this video, Jess Hunter shows how she used furniture and a central fireplace to create zones in her open-plan home
Full Story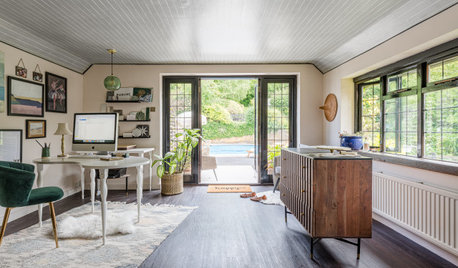
HOUZZ TV LIVEPeek Inside an Interior Designer’s Stylish Home
In this video, Emma Merry takes viewers through her updated laundry room, entryway, home office and boy’s bedroom
Full StoryMore Discussions






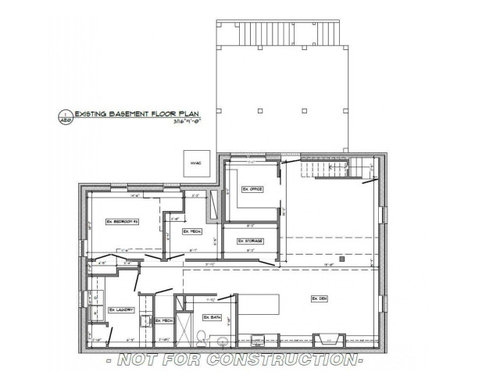


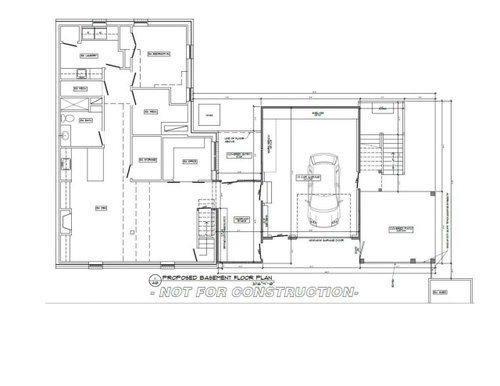
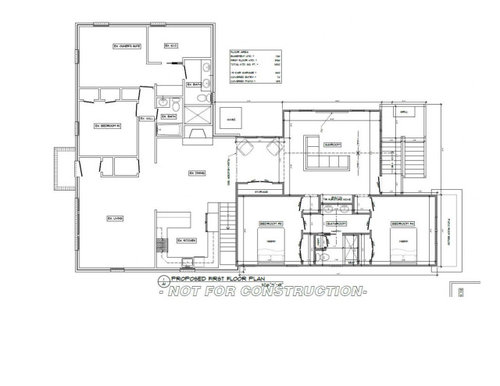
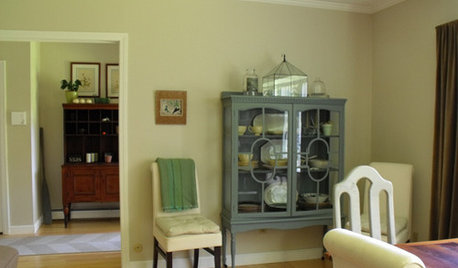
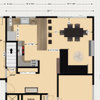
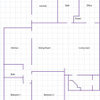
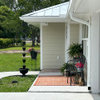
auntthelma
Seabornman
Related Professionals
Brentwood Kitchen & Bathroom Remodelers · Hoffman Estates Kitchen & Bathroom Remodelers · Paducah Kitchen & Bathroom Remodelers · Walnut Creek Kitchen & Bathroom Remodelers · Dover General Contractors · Evans General Contractors · Lake Forest Park General Contractors · Norridge General Contractors · Philadelphia Kitchen & Bathroom Designers · Bend Furniture & Accessories · Brooklyn Furniture & Accessories · Binghamton General Contractors · Janesville General Contractors · Markham General Contractors · Pico Rivera General Contractorskandrewspa
AnnKH
3onthetree
RappArchitecture
Matt COriginal Author