Need opinions on windows
Alicia
16 days ago
Featured Answer
Sort by:Oldest
Comments (18)
acm
16 days agoRelated Professionals
Deltona Window Contractors · Coral Shores Window Contractors · Fairland Window Contractors · Everett General Contractors · Marietta General Contractors · Westerly General Contractors · Tigard Carpenters · Bloomingdale Interior Designers & Decorators · Lafayette Kitchen & Bathroom Designers · Bellingham General Contractors · Bremerton General Contractors · Mansfield General Contractors · Spanaway General Contractors · Beavercreek Kitchen & Bathroom Designers · Vermillion Cabinets & Cabinetrychispa
16 days agokevin9408
16 days agoelcieg
16 days agokandrewspa
16 days agolharpie
16 days agoOlychick
16 days agodan1888
16 days agolast modified: 16 days agoDebbi Washburn
16 days agoAlicia
16 days agolucky998877
16 days agolharpie
16 days agoAlicia
15 days agomcarroll16
15 days agoDebbi Washburn
15 days agoAlicia
14 days agoFresh Remodel
8 days ago
Related Stories
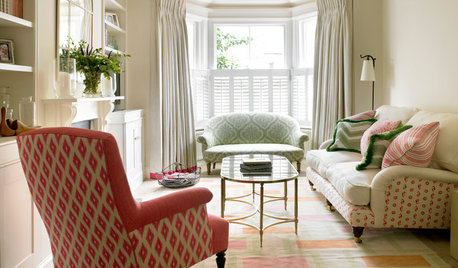
DECORATING GUIDES9 Living Room Decor Decisions Likely to Divide Opinion
Compromises come in handy when you’re selecting furniture, window treatments and more for a common room
Full Story
Replace Your Windows and Save Money — a How-to Guide
Reduce drafts to lower heating bills by swapping out old panes for new, in this DIY project for handy homeowners
Full Story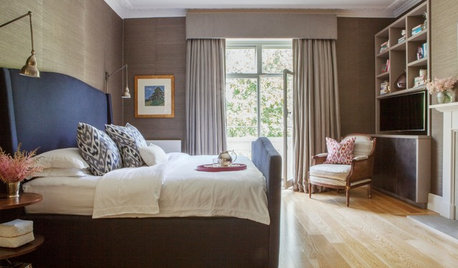
LIFE9 Bedroom Decisions Bound to Divide Opinion
How many of these sleep-space design dilemmas have you and your partner had to resolve?
Full Story
GREAT HOME PROJECTSUpgrade Your Windows for Beauty, Comfort and Big Energy Savings
Bid drafts or stuffiness farewell and say hello to lower utility bills with new, energy-efficient windows
Full Story
DECORATING GUIDESNo Neutral Ground? Why the Color Camps Are So Opinionated
Can't we all just get along when it comes to color versus neutrals?
Full Story
REMODELING GUIDESWhich Window for Your World?
The view and fresh air from your windows make a huge impact on the experience of being in your house
Full Story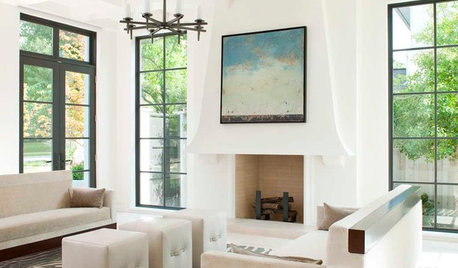
WINDOWSHow to Ditch the Drapes and Let Your Windows Shine
If your home has beautiful windows and you don’t need to hide a view, consider dressing them in these elegant, creative ways
Full Story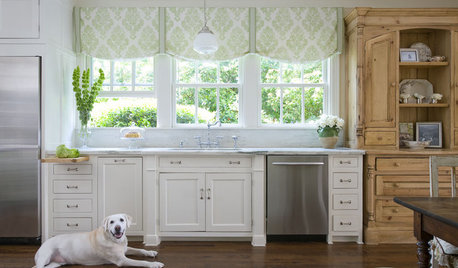
WINDOW TREATMENTSThe Key to Designer-Look Window Treatments
Learn the one thing that will make your curtains suffer if you get it wrong — and how to get it right
Full Story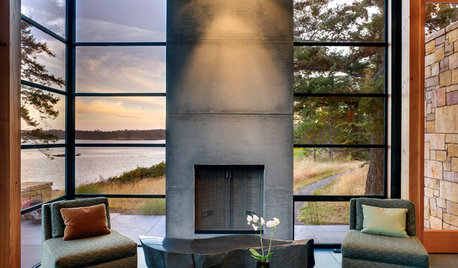
MODERN ARCHITECTUREDesign Workshop: 10 Surprising Twists on Window Trim
These modern approaches to window trim include no trim at all. Can you wrap your head around them?
Full Story





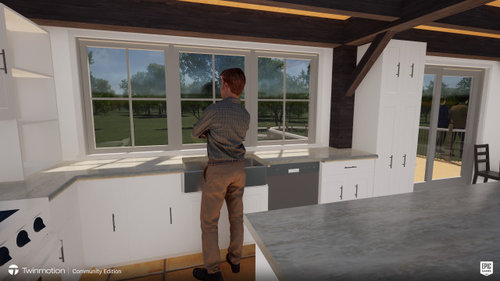
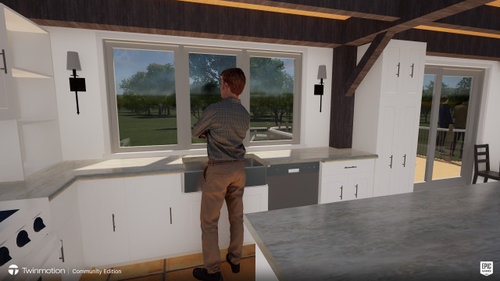
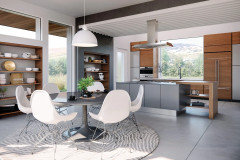
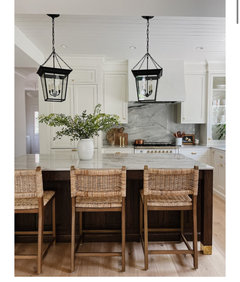
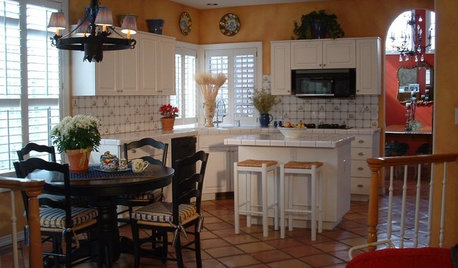
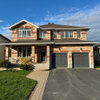



Lyn Nielson