Give your advice on my DRAFT first floor layout
I've been working on the 1st floor layout for my future house. To me, it's perfect. But I wanted to pass it by the community to see if you all have any concerns/red flags about the flow/dimensions/layout. Anything you would change?
Note: there will be a basement added to this plan (stairs somewhere in the garage area). I also want windows in the garage and a pool will be going near the back porch.
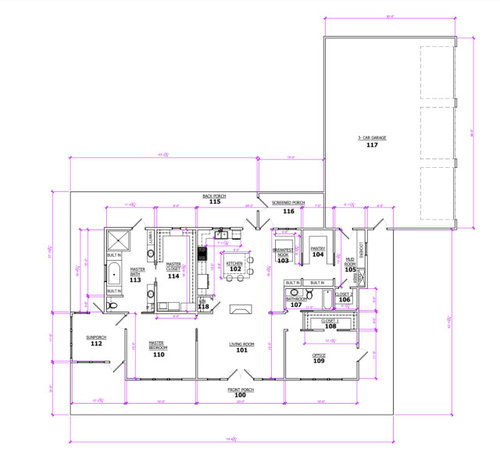
Comments (30)
bpath
15 days agoA little more information is needed. How many people will be living in the house? Age or life stage? Work/study from home? What part of the country/climate will it be in? What is the site like? Is resale a consideration, whether in 5 years or 50?
K. Ellis thanked bpathRelated Professionals
Lafayette Architects & Building Designers · Palos Verdes Estates Architects & Building Designers · Homestead Home Builders · Lewisville Home Builders · McKeesport Home Builders · Annandale General Contractors · Canandaigua General Contractors · Gainesville General Contractors · Haysville General Contractors · Little Egg Harbor Twp General Contractors · Norristown General Contractors · North Highlands General Contractors · Springfield General Contractors · Valle Vista General Contractors · Wheeling General ContractorsMark Bischak, Architect
15 days agoWhat does the site plan look like? How a house relates to the site is paramount.
I agree it is 'perfect', we now have to determine a perfect what?
anj_p
15 days agoWithout additional context:
1. Living room does not have sufficient space for furniture placement and still allow for circulation. Centered doors in living rooms are very challenging to arrange. People either have to enter your home into the back of a couch, or walk in front of one.
2. Fireplace has a walkway right in front of it.
3. Only laundry is in the master closet, and the machines are not easily vented and share a wall with the master bedroom.
4. Master bedroom sharing a wall with the living room.
5. Master bedroom only having windows onto the porch (no privacy).
6. Pocket door entrance to master bedroom. Why? Come to mention, pocket doors all over the place, where they don't seem to provide any benefit.
7. No unshaded windows. That's fine if you live in Arizona and never want sun in your house but otherwise will make for a dark interior. Plus that is a huge amount of porch. What are you doing with all of that space? Two rocking chairs only take up so much room.
8. Two screen porches? One will only be about 8' wide. That's not really wide enough for a lot of furniture. Plus all the doors to screen porches/decks in the kitchen make for awkward circulation. The sun porch (what's the difference between that and a screen porch?) has 3 doors to it, which makes for a lot of circulation and not much room for furniture.
9. Office closet should just be a reach-in. Can't do much of anything with the extra 2'.
10. Office looks like it's intended to be a 2nd bedroom or possibly in-law? Otherwise why the garage access to the likely unused section of porch plus an access to the office from that porch?
K. Ellis thanked anj_pK. Ellis
Original Author15 days agolast modified: 15 days agoThank you everyone! :) Oddly, I can't do a threaded reply to each of the comments above, so let me try to answer them all here:
Who is living there & where?
- 2 empty nesters (me and my husband). I work from home (which is why there is an office). Southern climate (zone 8b). Sloped site (with walkout basement apartment to be added - making it a 2 bedroom house + office that could be used as a bedroom).
A few other notes:
- I'm not a fan of open floor plans. I'd like it to feel like an old house. Which is why you see the living area not opened to the kitchen.
- Our property surrounds the house and we have cows. We want a wrap around porch to see our property.
- The architect is doing everything in regards to siteplan, elevation, basement....I'm clueless! But I can update here as I know more.
- We LOVE pocket doors. Just preference! I hate doors swinging into rooms. ha!
K. Ellis
Original Author15 days ago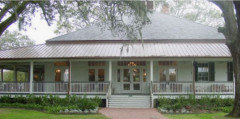
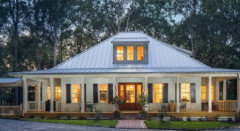
Wanting the exterior to look something like these!
and interiors to look something like these: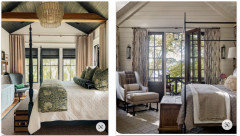
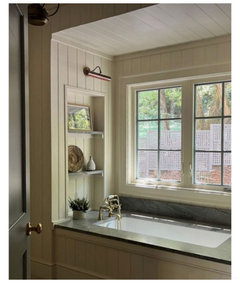
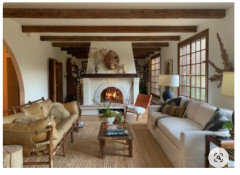
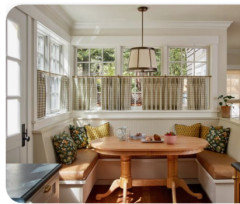
K. Ellis
Original Author15 days ago
Responses to a few of your helpful suggestions! THANK YOU!
1. Interesting! how could you change the entry door without compromising the look of how I want the exterior to be? See inspo pics above.
3. Do you mean it might get too hot in the bedroom if I'm drying clothes? What do you suggest? Good ventilation?
7. This was a concern of mine too. Hoping to do some sort of dormer situation on the exterior to let light in, since I know there are a lot of porches!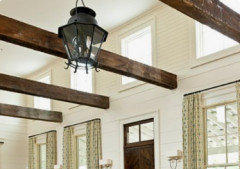
8. The sunporch has AC & the screenporch doesn't. I was thinking of the sunporch for my plants mainly. The screenporch mainly for a covered area for food if we are eating outside by the pool. But both of these are not needed/necessary. I didn't think about circulation...and now I'm thinking the screenporch should be big enough to hold a table and chairs. What size do you suggest?
9. What do you mean by "can't do much of anything with the extra 2'." Is this closet not big enough to walk into? If not, do you suggest a different door to make it work?
10. I will LIVE in my office most of the day....so I want to have a door to get onto the porch for breaks. I don't want to have to walk through the house to get outside. This side of the porch faces the prettiest part of our property, so we will likely use this porch a good bit (to sit and watch our cows).LH CO/FL
15 days agoI would absolutely put in a door from the bedroom into the main closet. You have the room, and you don't want your partner to be blocked from the closet if you're in the bathroom. I would also put one door to the porch in the kitchen -- pick the one you'll use the most. I would like to go in and out through the covered porch so you'll always be able to dry off from rain, etc. You need space in the kitchen versus duplicate doors.
K. Ellis thanked LH CO/FLbpath
15 days agoThere will be steps up from the garage, right? Will they interfere with the car parked in that first space?
I’m thinking you’ll Closet 106 as your utility closet? for brooms, cleaning supplies, etc? since the dog wash is right there and will also make a good utility sink.
The laundry machines should be adjacent to, not in, the closet. They have humidity, dust, noise, and other issues that are better handled away from your clothes and bedroom.
For the front, the front door could open to a wide foyer, with a doorway to one side that leads into the living space. The other end could have a convenient closet for raincoats, and a console table and art on the central wall. That gives privacy to the living room, and a corner to it as well for furniture. (Don’t underestimate that privacy. My chair is in front of the front door, and even though it is a good 18’ away, through the foyer, it still bugs me some.) It also gives a sense of entry for visitors, guides them in.
K. Ellis thanked bpathMark Bischak, Architect
15 days agoDo you have a cat or dog?
The reason I ask is that you could be sitting in the bathroom 107 and a cat or dog could slide the door open so you would be able to engage in the conversation with the people sitting in the living room, or start up a new conversation with them.
K. Ellis thanked Mark Bischak, Architectcouturesmith
15 days agoThis is roughly what we did with our principal bath/closet- although our laundry room is through a pocket door at the end of the closet and also has another entry. Just a thought
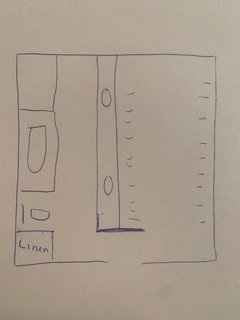 K. Ellis thanked couturesmith
K. Ellis thanked couturesmithMark Bischak, Architect
15 days agoLayout furniture to scale in the floor plan to help evaluate the plan.
Put the dog wash in the garage and the stairs in the house.
Do not make the pantry open to the hallway from the garage to the kitchen.
Hanging clothes do not turn corners well.
How a house relates to the site is paramount. (worth repeating)
Entering a home through double doos directly into a living room rarely works well.
It would be a good investm "architectent to hire a kitchen designer to design a kitchen with you. Your "architect" looks to have sentensed you to 30 year hard labor.
It is important to provide a first time visitor to your home clear visual direction to where to park and provide a clear route to the front door.
Define how you want to use a wrap around porch, it functions different than a wrap around corridor.
Rethink closet 1 108, it is too narrow for a 'walk-in' closet and is poorly laid-out and maybe oversized.
Which way is north?
Is starting over an option?K. Ellis thanked Mark Bischak, Architectjust_janni
14 days agoIf you are empty nesters and have animals, determine your paths to the outside. Dogs?
If you are trying to age in place, the walkout basement often creates a disconnect with the earth. One thing we're fixing with our new aging in place house is a ranch and access to the outside is easy. There are no stairs from the garage to the house. Consider this and plan ahead.
Random thoughts- Living room is awkward and is it really 2 rooms with a hallway in the middle? Because that's the natural traffic path.
- Agree on the pantry should either be seaprate of have a real door. It would drive me crazy to feel like I was "walking through" the pantry all the time (as the doors will likely be open more than closed, in all practicality.)
- Lose the banquette. Looks cool on paper and maybe in pictures. But do you want to be crawling under the table and cleaning the built in section? (Especially if it's upholstered)
- agree on moving the W/D out of the bedroom closet. You said you have cows? Do you REALLY want to bring cow clothes into your master closet and walk through the entire house with them?
- Change office closet to reach in and reclaim the space
- Lose pocket doors. Remember - it's MUCH harder to have lightswitches and a pocket door. In fact, it's impossible without making the wall a 6" interior wall due to the depth of the required electrical boxes (unless you are doing all automation but then they also use boxes...) . They are also noisy, and less robust than a inged door.
- Loose front double doors, esp if you want looking for a farmhouse aesthetic
- Fireplace placement is awkard. It reads more like it's in the kitchen
- The mudroom / pantry area seems like a lot of space, but not a lot of function. It's a mush more natural fit to have the W/D there - adjacent to the garage and a path to the outside.
- Again - consider how the pool will be accessed and visible (or not) if there is a deck, stairs, walk out basement apartment.
- And will there be STAIRS? to access the 3rd bedroom from the first floor? If so - that will throw your existing floor plan into turmoil.
K. Ellis thanked just_janniMrs Pete
14 days agoCentered doors in living rooms are very challenging to arrange.
You could make the current doors into windows ... and add a door to one side or the other. That'll bring traffic in "behind" the furniture arrangement.
2 empty nesters (me and my husband). I work from home (which is why there is an office).So that's why one bedroom + an office. I still think the proportions of the spaces are "off".
I'm not a fan of open floor plans. I'd like it to feel like an old house. Which is why you see the living area not opened to the kitchen.
Yeah, nothing wrong with that.
We LOVE pocket doors. Just preference! I hate doors swinging into rooms. ha!
And with just two adults in the house I can see that you'd probably leave them open more often than other family configurations would ... and two adults aren't going to be as hard on the hardware as children would be, but that doesn't erase the very real negatives of pocket doors. They're great in the right spots, but you seem to have them in all the wrong spots.
Do you mean it might get too hot in the bedroom if I'm drying clothes? What do you suggest? Good ventilation?
No, your dryer needs to vent to the outside ... you have a tube /a vent that carries the damp air outside. In an ideal set-up, the dryer is on an exterior wall so that vent is very short. A short vent is also easy to clean out, which makes it more fire-safe. In contrast, the dryer you're proposing will require a lengthy vent + a turn. This can be "blown out", but it's more complicated than a shorter vent, and you're less likely to do it.
Yes, I do harp on fire safety on this board, but I've been in a fire ... and never want to go through such a thing again.
The sunporch has AC & the screenporch doesn't. I was thinking of the sunporch for my plants mainly. The screenporch mainly for a covered area for food if we are eating outside by the pool.
The sunporch is the space off the master, and that's for plants? If you were to reposition this near the office 1) you'd be able to enjoy the plants during your work day and 2) this area could potentially serve as a third bedroom ... I know you don't need even a second bedroom now, but things change over time, and flexibility is a positive thing.
I will LIVE in my office most of the day....so I want to have a door to get onto the porch for breaks. I don't want to have to walk through the house to get outside. This side of the porch faces the prettiest part of our property, so we will likely use this porch a good bit (to sit and watch our cows).
So that porch is important. And the back screen porch is important. You also need a covering over your front door ... that leaves a whole lot of other porch that's really just for looks. All that extra porch is adding a significant amount of cost and is going to keep natural light out of your house. Keep what you need, but don't go overboard.
I would absolutely put in a door from the bedroom into the main closet.This is a good idea. In a closet that large, you can afford two entrances, and it'll add flexibility.
This is roughly what we did with our principal bath/closet- although our laundry room is through a pocket door at the end of the closet and also has another entry. Just a thought
That's exactly what I was describing above! Your picture beats my words.
If you are trying to age in place, the walkout basement often creates a disconnect with the earth.
Agree. Especially with a pool, I'd much, much, much rather have a direct view of the back yard from the living spaces, and I'd much, much, much rather be able to walk straight out to the pool.
Lose the banquette. Looks cool on paper and maybe in pictures. But do you want to be crawling under the table and cleaning the built in section? (Especially if it's upholstered)I like banquettes, and the table will almost certainly pull away for ease of cleaning. My concern is that this is a large house ... with a table that'll serve six at most. One of those "out of proportion" things.
Change office closet to reach in and reclaim the space
Now that's a good idea. That bit of extra depth in that closet isn't really helpful, but an extra foot (even less) would be welcomed in the office.
My overall assessment: You have a whale of a lot of good ideas, but you're still very solidly in the DRAFT stage. Take your time and get it RIGHT. Changes on paper are free.
anj_p
14 days agoI would add... About the laundry. Venting is one issue, noise is the other. You will not be able to start a load and then go to bed. Maybe that's not something you would do anyway but sometimes it's nice to have that ability (and sometimes things happen and need to be cleaned immediately).
K. Ellis
Original Author14 days agoI can't thank each of you enough. You have opened my eyes to this floorplan! I wish I could reply to each of you individually.
My #1 MUST in building a home is that the laundry is in the closet. Not willing to compromise that. In my first two homes, the laundry was in the closet and it was SO NICE to just wash and hang up immediately. BUT....it did connect to the mudroom. One of ya'll mentioned this, and now I'm reconsidering the placement!
My husband's #1 MUST is the porches and big garage. After some of your comments, I was thinking we were nuts with the huge garage. But we got out the measuring tape and measured our vehicles last night -- we aren't crazy! HA! We need the garage that big to hold our trucks and still have room to open doors/get groceries out. Every garage I've been in has felt too small, so I think we are ok with the size.
Lots to think though, and change! Whew, so glad I asked ya'll!!! ❤️anj_p
14 days ago1. Interesting! how could you change the entry door without compromising the look of how I want the exterior to be? See inspo pics above.
If you want the door centered on the exterior elevation, the way to do that would be to move your office to the right set of windows, use the door section as a foyer of sorts, and move the living room to the left. This changes the entire layout of the house but will get you a workable living room.
3. Do you mean it might get too hot in the bedroom if I'm drying clothes? What do you suggest? Good ventilation?
No as below, venting the dryer and noise in the bedroom.
7. This was a concern of mine too. Hoping to do some sort of dormer situation on the exterior to let light in, since I know there are a lot of porches!
Clerestory windows are fine but won't be as good as plain old uncovered windows.
8. The sunporch has AC & the screenporch doesn't. I was thinking of the sunporch for my plants mainly. The screenporch mainly for a covered area for food if we are eating outside by the pool. But both of these are not needed/necessary. I didn't think about circulation...and now I'm thinking the screenporch should be big enough to hold a table and chairs. What size do you suggest?
You need 3' on either side of a table for movement around the table - and that's a minimum. So if all you put in there is a table & chairs, it needs to be at least 9'-10' wide depending on the width of your table. Most are 3'-6" or so. I
9. What do you mean by "can't do much of anything with the extra 2'." Is this closet not big enough to walk into? If not, do you suggest a different door to make it work?
Yes, you can walk into it, but what's the point? The 2' of extra space only gives you 2' of hanging on the very ends that blocks 2' of the other corner (hanging clothes can't turn corners), so you'd have to squeeze in between clothes and the wall to get to that space. It's not accessible, and doesn't provide you much if any useful storage. Better to let the office have that as floor space.
I don't love pocket doors on the closet at all given what others have said (should be doors that don't get used often/can be left open). My favorite closet in my last house had double doors. Open them up and you get a full view of everything inside.
10. I will LIVE in my office most of the day....so I want to have a door to get onto the porch for breaks. I don't want to have to walk through the house to get outside. This side of the porch faces the prettiest part of our property, so we will likely use this porch a good bit (to sit and watch our cows).
If that is the best view, why does it have the garage??? Your best view will have driveway & garage wall, and no one else except you will ever see it unless they go through the garage or out the front door & around the house. We don't have a site plan so we can't tell why you chose that, but it wouldnt' be how I would frame my views.
Makes sense why you'd want a door over there, then (although your front door isn't exactly a hike from the office to get outside) - but you also need to consider how you will put a bed in there if you ever DO want to use it as a 2nd bedroom. Right now there isn't space unless you want to block windows.K. Ellis thanked anj_panj_p
14 days agoAdding - having laundry in teh closet is FINE but having a second access - and possibly a second LOCATION - would be helpful. Put a stacked set in the mud room especially if you have a working farm of sorts. That would also help down the road if the office is used as a bedroom - someone else would have access to the laundry machines, not just the two of you. Or you might be saying to your guests "give me your laundry, I will do it for you". Awkward.
K. Ellis thanked anj_prockybird
14 days agoI havent had a chance to read through all the comments, but do you need a separate dining area? I've heard those banquettes can be uncomfortable. Just thinking if you have guests... Also, I agree on the laundry in the closet. I have this as well and LOVE it. I also had a separate laundry area plumbed and vented to add an additional set if I ever want to. You could add a second stackable set in the mud room, (maybe bump the mud room out a little to accomodate it). I am actually considering adding a single combined washer/dryer unit as the technology seems to have improved for these.
K. Ellis thanked rockybirdK. Ellis
Original Author14 days agoMy thought was all guests would stay in the basement apartment (not drawn into the plans yet). It would have laundry, a kitchenette, a bathroom, and a 1-bay garage.
I really would like for my parents to live in the basement one day -- needs to be wheelchair accessible. I asked my architect about an elevator and he dismissed the idea quickly and said they were around ($20k). Anyone know much about them? Would that be a good alternative to stairs and what is the going rate for them? Google is saying more like ($2-6k)...Mrs Pete
14 days agoMy #1 MUST in building a home is that the laundry is in the closet. Not willing to compromise that. In my first two homes, the laundry was in the closet and it was SO NICE to just wash and hang up immediately. BUT....it did connect to the mudroom. One of ya'll mentioned this, and now I'm reconsidering the placement!
This is easy: Just bump the washer/dryer to the back side of the closet. Exterior wall. Done. The only negative is that it doesn't give laundry access to anyone who's staying in your office-bedroom.
See inspo pics above.Your inspiration pictures are nice. Most of the feedback you've received has been about function rather than looks. Figure out your function first, then you can make it look any way you want.
Do you mean it might get too hot in the bedroom if I'm drying clothes? What do you suggest? Good ventilation?
No, temperature in the house isn't a factor at all. Your dryer needs to be on an exterior wall. Why? So the steam created by drying clothes can vent to the outside. The end.
Put a stacked set in the mud room especially if you have a working farm of sorts. That would also help down the road if the office is used as a bedroom - someone else would have access to the laundry machines, not just the two of you.Or at least leave a spot in the mudroom where you could later add a set of machines.
I've heard those banquettes can be uncomfortable.
Surely you've sat in a booth at a restaurant. Was that uncomfortable? The problem is that the table'll only hold 6 people at most.
My thought was all guests would stay in the basement apartment (not drawn into the plans yet). It would have laundry, a kitchenette, a bathroom, and a 1-bay garage.
You said basement access would be through the garage ... if you intend to use it as a guest area, the stairs should be in the main house.
Putting your parents in the basement is not realistic ... and it's not just wheelchairs. If they're not in wheelchairs now, the chances of them ending up in one full-time because of normal aging is quite small, BUT stairs may not be easy for them. If you think your parents will live with you one day, you should plan for them to be on the main floor.
Mark Bischak, Architect
14 days agoBasements are a great place to put guests and parents you do not want to stay long.
rockybird
14 days agolast modified: 13 days ago@mrspete Yes, they are uncomfortable when trapped in between other adults. They are not easy to get in and out of. The taller people in my family avoid them. I'm sure it's fine for breakfast and lunch for a couple, but not for dinner with guests. A dining table would be easier to sit people at.
Mark Bischak, Architect
13 days ago"Do you mean it might get too hot in the bedroom . . . "
We really have to be careful how things are worded.
k8cd
13 days agoLots of great ideas above!
I also do not understand why the best view of your property will be blocked by the garage.
The doors opening into the living room will make furniture placement difficult (make sure to map out where furniture will go and traffic paths when planning the layout). The living room seems very small compared to the rest of the house.
The primary bathroom is large- put the toilet in its own room.bpath
13 days agoI’m not one to push for a toilet room, but if you want a bathroom with doorways to bedroom, outdoors, laundry, and closet, then yes, have a toilet room.
I wonder if you considered an L shape? It could be designed to have that same lovely exterior front, and allow more rooms better access to the outside, and better views and light all around.




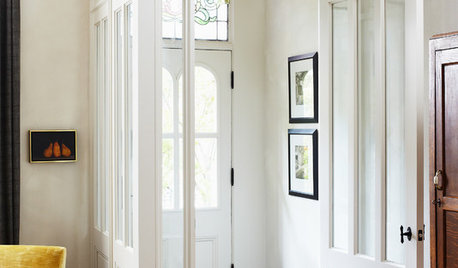

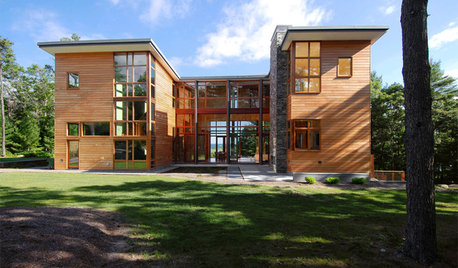

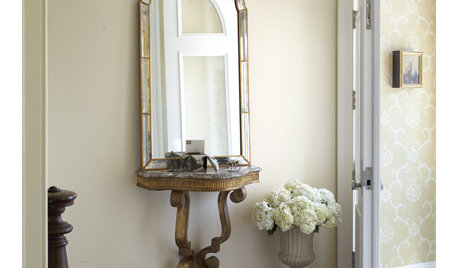








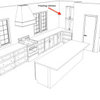

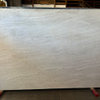

Mrs Pete