Help me design my living room!
Kt Dc
15 days ago
last modified: 14 days ago
Featured Answer
Sort by:Oldest
Comments (7)
ptreckel
15 days agopartim
15 days agoRelated Professionals
Minneapolis Furniture & Accessories · Owensboro Furniture & Accessories · Highland Park Furniture & Accessories · Sandusky Carpenters · Sudbury Carpenters · Galena Park Custom Closet Designers · North Charleston Custom Closet Designers · Hershey Kitchen & Bathroom Designers · Williamstown Kitchen & Bathroom Designers · Owasso Furniture & Accessories · Redan General Contractors · Syosset General Contractors · Belvedere Park Flooring Contractors · Cedar Rapids Flooring Contractors · East Hemet Flooring Contractorspartim
15 days agochloebud
15 days agoS J
15 days agoKt Dc
14 days ago
Related Stories

UNIVERSAL DESIGNMy Houzz: Universal Design Helps an 8-Year-Old Feel at Home
An innovative sensory room, wide doors and hallways, and other thoughtful design moves make this Canadian home work for the whole family
Full Story
BATHROOM DESIGNKey Measurements to Help You Design a Powder Room
Clearances, codes and coordination are critical in small spaces such as a powder room. Here’s what you should know
Full Story
8 Ways Dogs Help You Design
Need to shake up a room, find a couch or go paperless? Here are some ideas to chew on
Full Story
LIVING ROOMSA Living Room Miracle With $1,000 and a Little Help From Houzzers
Frustrated with competing focal points, Kimberlee Dray took her dilemma to the people and got her problem solved
Full Story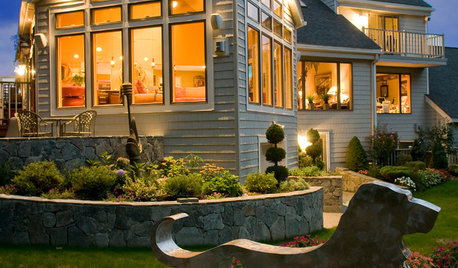
PETS6 Ways to Help Your Dog and Landscape Play Nicely Together
Keep your prized plantings intact and your dog happy too, with this wisdom from an expert gardener and dog guardian
Full Story
REMODELING GUIDESKey Measurements for a Dream Bedroom
Learn the dimensions that will help your bed, nightstands and other furnishings fit neatly and comfortably in the space
Full Story
KITCHEN DESIGNKey Measurements to Help You Design Your Kitchen
Get the ideal kitchen setup by understanding spatial relationships, building dimensions and work zones
Full Story
REMODELING GUIDESKey Measurements to Help You Design the Perfect Home Office
Fit all your work surfaces, equipment and storage with comfortable clearances by keeping these dimensions in mind
Full StorySponsored
Professional Remodelers in Franklin County Specializing Kitchen & Bath
More Discussions






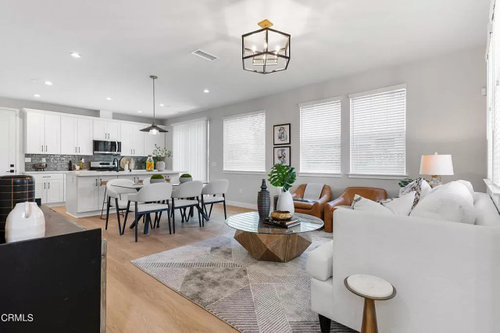
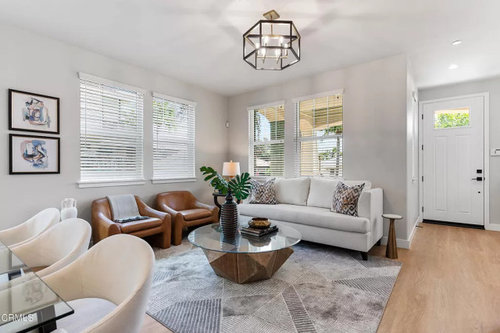
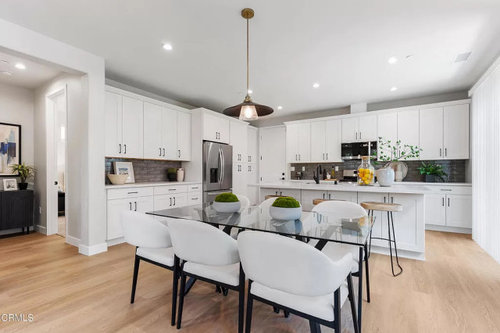
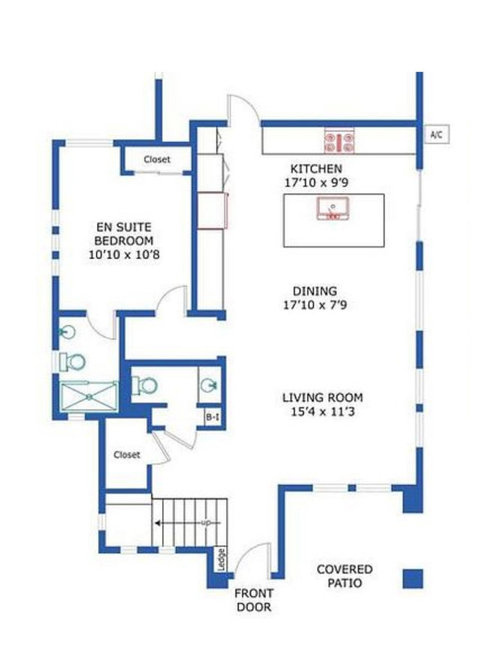
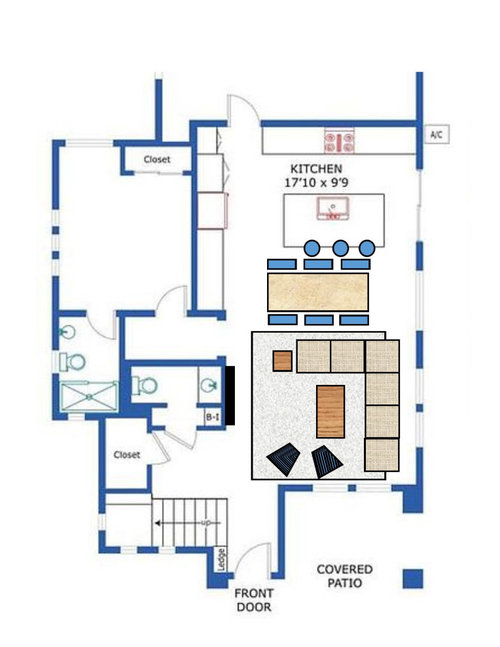


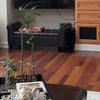
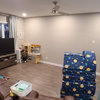
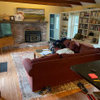
partim