bathroom ideas for long floorplan
rishabh agarwal
14 days ago
Featured Answer
Sort by:Oldest
Comments (35)
Sara D
14 days agoJAN MOYER
14 days agolast modified: 14 days agoRelated Professionals
Middle River Architects & Building Designers · Moraga Kitchen & Bathroom Designers · Annandale Furniture & Accessories · Athens Furniture & Accessories · Dallas Furniture & Accessories · Owensboro Furniture & Accessories · Highland Park Furniture & Accessories · Little Chute Furniture & Accessories · Los Gatos Furniture & Accessories · Conneaut General Contractors · Franklin General Contractors · Woodmere General Contractors · Fresno Kitchen & Bathroom Designers · Waianae Kitchen & Bathroom Designers · Springville Glass & Shower Door Dealersrishabh agarwal
14 days agokandrewspa
14 days agorishabh agarwal
14 days agorishabh agarwal
14 days agolatifolia
14 days agoJAN MOYER
14 days agolast modified: 14 days agorishabh agarwal
14 days agoblubird
14 days agola_la Girl
14 days agoeld6161
14 days agorishabh agarwal
14 days agoffpalms
14 days agoRNmomof2 zone 5
14 days agola_la Girl
13 days agolast modified: 13 days agola_la Girl
13 days agolkloes
13 days agodani_m08
13 days agolast modified: 13 days agoJAN MOYER
13 days agolast modified: 13 days agorishabh agarwal
13 days agomarylut
13 days agomarylut
13 days agomarylut
13 days agoJAN MOYER
12 days agolast modified: 12 days agolatifolia
12 days agoJAN MOYER
12 days agomarylut
12 days agorishabh agarwal
12 days agoJAN MOYER
12 days agolast modified: 12 days agorishabh agarwal
11 days agoJAN MOYER
11 days agorishabh agarwal
11 days agoFresh Remodel
8 days ago
Related Stories
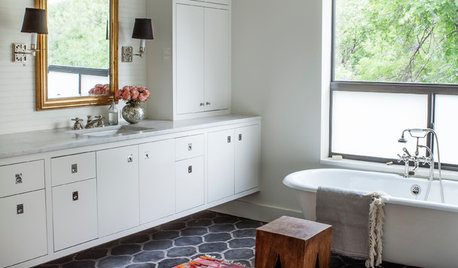
BATHROOM DESIGN15 Refreshing Ideas for a Bathroom Makeover
These days there are more ways than ever to give your bath a splash of style
Full Story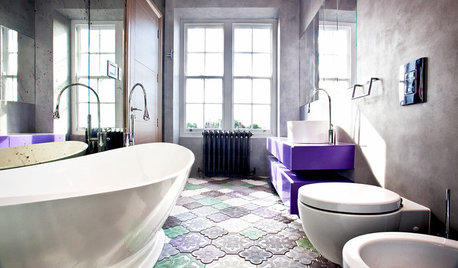
BATHROOM DESIGN14 Bathroom Design Ideas Expected to Be Big in 2015
Award-winning designers reveal the bathroom features they believe will emerge or stay strong in the years ahead
Full Story
BATHROOM DESIGN9 Big Space-Saving Ideas for Tiny Bathrooms
Look to these layouts and features to fit everything you need in the bath without feeling crammed in
Full Story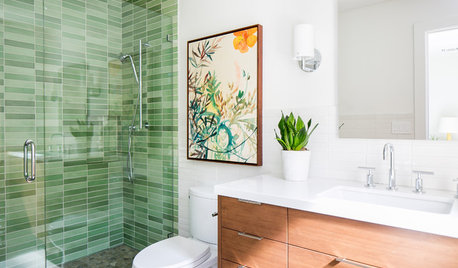
BATHROOM DESIGNTry These Bathroom Remodeling Ideas to Make Cleaning Easier
These fixtures, features and materials will save you time when it comes to keeping your bathroom sparkling
Full Story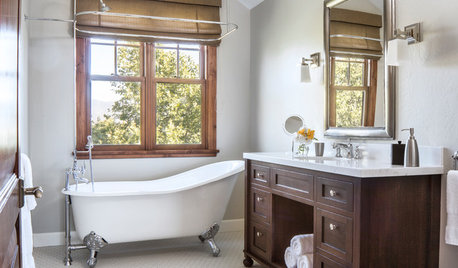
BATHROOM VANITIES13 Storage and Organizing Ideas for Your Bathroom Vanity
See smart solutions for drawers, pullouts and more
Full Story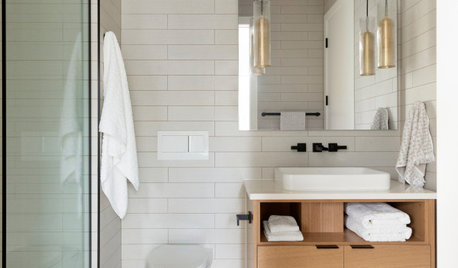
TRENDING NOWPractical Bathroom Design Ideas From Spring 2020’s Top Photos
Add style, storage and function with these clever ideas from some of the most-saved bathrooms on Houzz
Full Story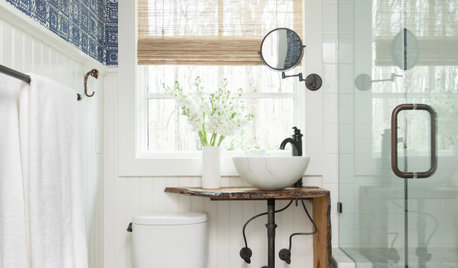
BATHROOM DESIGN30 Small Bathrooms Full of Big Ideas
See how homeowners around the world live large in little bathrooms
Full Story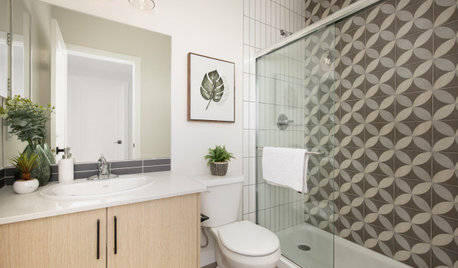
SMALL SPACESNew This Week: 6 Small-Bathroom Design Ideas
Pros share design tips for saving space and creating style in a compact bathroom
Full Story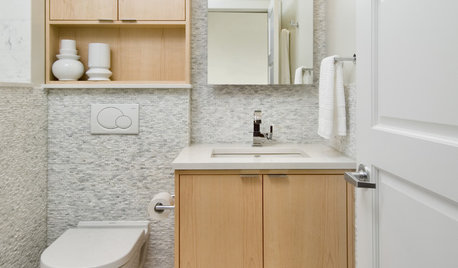
BATHROOM DESIGN15 Small-Bathroom Vanity Ideas That Rock Style and Storage
These floating vanities, repurposed dressers and open shelves offer creative and useful design solutions
Full Story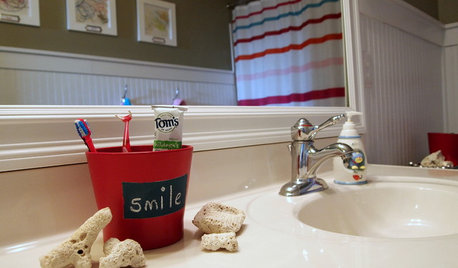
BUDGET DECORATING10 Budget Ideas for Making Your Grown-Up Bathroom Kid-Friendly
Adding a splash of color and hanging kid-height hooks are just 2 of things you can do to create an all-ages bathroom
Full Story0






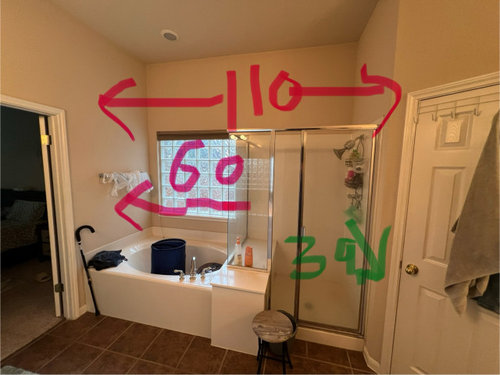


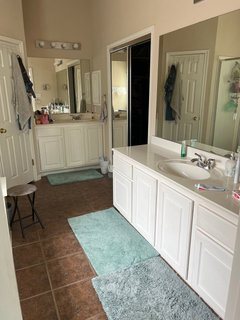

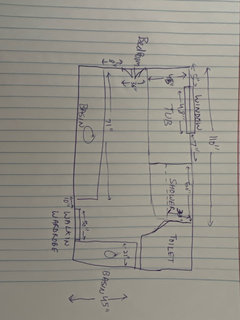

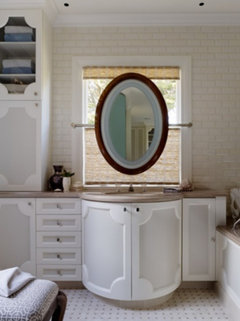
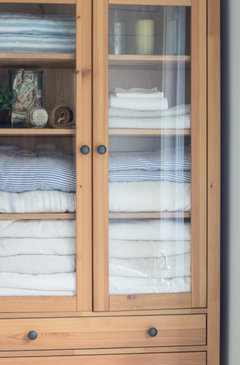
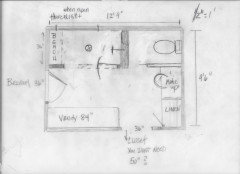
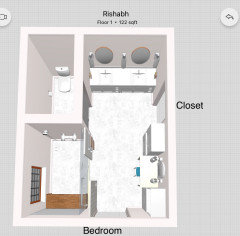
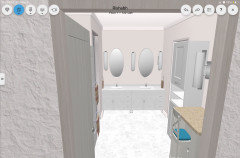
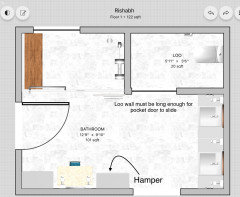
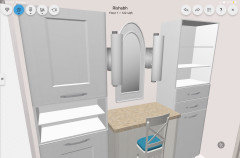
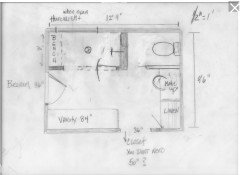

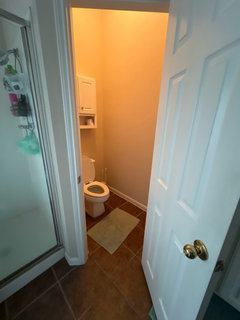
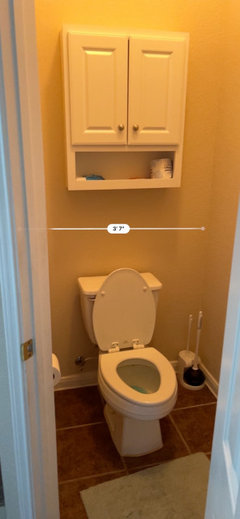
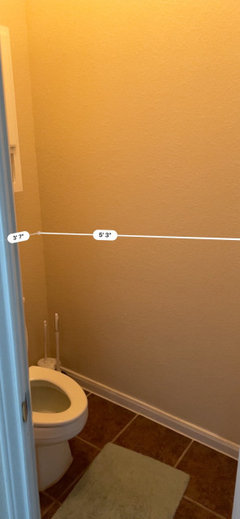
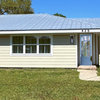
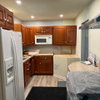

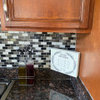
JAN MOYER