Help! Empty and outdated 1950's Cape Cod second floor.
deannaleigh15
9 years ago
Related Stories
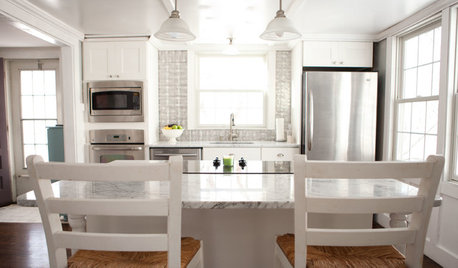
HOUZZ TOURSMy Houzz: DIY Love Reforms a Dated Cape Ann Home
Handmade touches and classic neutrals transform a dark Massachusetts house into a beautiful home fit for a family
Full Story
KITCHEN DESIGNKey Measurements to Help You Design Your Kitchen
Get the ideal kitchen setup by understanding spatial relationships, building dimensions and work zones
Full Story
ARCHITECTUREHouse-Hunting Help: If You Could Pick Your Home Style ...
Love an open layout? Steer clear of Victorians. Hate stairs? Sidle up to a ranch. Whatever home you're looking for, this guide can help
Full Story
SELLING YOUR HOUSE10 Low-Cost Tweaks to Help Your Home Sell
Put these inexpensive but invaluable fixes on your to-do list before you put your home on the market
Full Story
STANDARD MEASUREMENTSThe Right Dimensions for Your Porch
Depth, width, proportion and detailing all contribute to the comfort and functionality of this transitional space
Full Story
SELLING YOUR HOUSE5 Savvy Fixes to Help Your Home Sell
Get the maximum return on your spruce-up dollars by putting your money in the areas buyers care most about
Full Story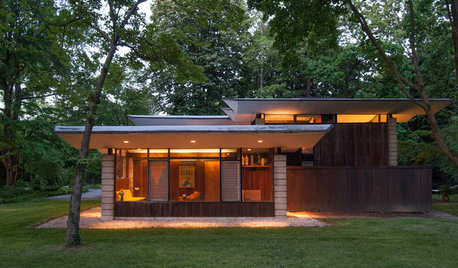
HOUZZ TOURSMy Houzz: A Paean to the 1950s and '60s in Pennsylvania
With vintage furniture, a sunken den and pristine original details, this home is a true homage to midcentury style
Full Story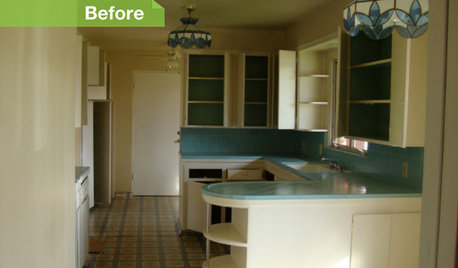
KITCHEN DESIGN24 Dramatic Kitchen Makeovers
From drab, dreary or just plain outdated to modernized marvels, these kitchens were transformed at the hands of resourceful Houzzers
Full Story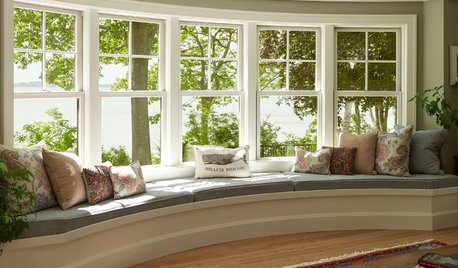
TRADITIONAL HOMESHouzz Tour: Renovation Puts a Fresh Spin on Shingle Style
An outdated ranch is transformed into a family-friendly home ready for entertaining on the Maine coast
Full Story
REMODELING GUIDESHouzz Tour: Turning a ’50s Ranch Into a Craftsman Bungalow
With a new second story and remodeled rooms, this Maryland home has plenty of space for family and friends
Full Story





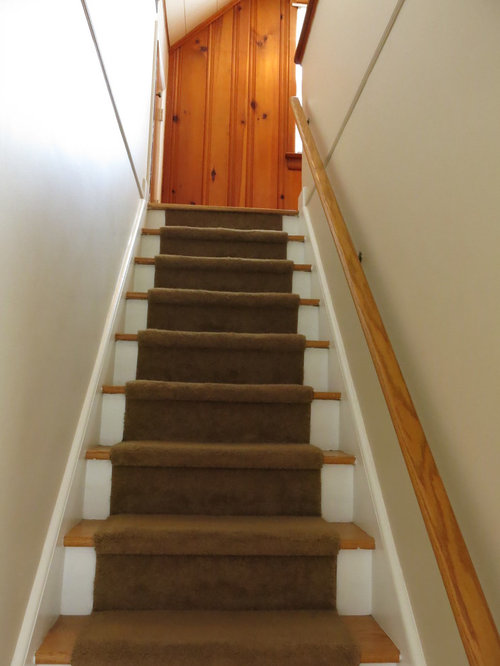

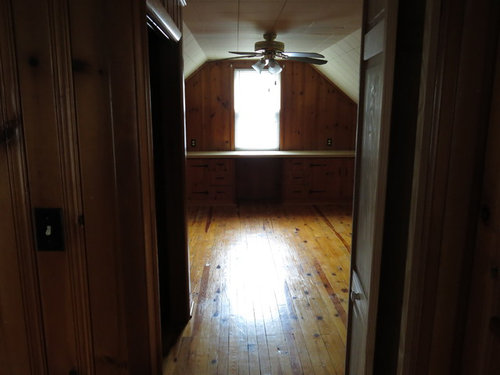




McManus Associates
User
Related Professionals
Fresno Kitchen & Bathroom Designers · Saint Peters Kitchen & Bathroom Designers · Chambersburg Furniture & Accessories · San Juan Capistrano Furniture & Accessories · Abington General Contractors · Bellingham General Contractors · Browns Mills General Contractors · Lakeside General Contractors · Miami Gardens General Contractors · Pine Hills General Contractors · Statesboro General Contractors · Sulphur General Contractors · Summit General Contractors · Tamarac General Contractors · Winfield General Contractors