Who's got a "Before and After" to share?
Emily H
11 years ago
last modified: 11 years ago
Featured Answer
Sort by:Oldest
Comments (382)
Mystic Home
8 years agoMystic Home
8 years agoMystic Home
8 years agoMystic Home
8 years agoMystic Home
8 years agoIdicula Samuel
8 years agoU-Line
8 years agoGregory Greenwood Construction
8 years agoBecky Kuritz
8 years agoStecki Construction
8 years agoUser
8 years agomary virtue
8 years agoJoanne Heintzberger
8 years agolast modified: 8 years agoShakuff
8 years agolast modified: 8 years agoShakuff
8 years agoBrian Johnson
8 years agoKathryn Bournival
7 years agoHolly Moyer
7 years agoImpression Concrete Elements
7 years agoImpression Concrete Elements
7 years agodigidana
7 years agoImpression Concrete Elements
7 years agostoussai
7 years agostoussai
7 years agostoussai
7 years agoOCD Clean-N-Neat, LLC
7 years agoGet Back JoJo
7 years agoGet Back JoJo
7 years agoKelly R
7 years agoKathryn Bournival
7 years agoKathryn Bournival
7 years agoEnfort Homes
7 years agoLoudoun Stairs
7 years agoLoudoun Stairs
7 years agoAngela
7 years agoTalianko Design Group, LLC
7 years agoImpression Concrete Elements
7 years agoSchafer Construction, Inc.
6 years agoBay Area Design of the Berkshires
6 years agoF.I.N.E Interior and Exterier Design
6 years agolast modified: 6 years agojanellecandy20
6 years agoF.I.N.E Interior and Exterier Design
6 years agolast modified: 6 years agoMorris Black Designs
6 years agoKitchen Ideas, LLC
6 years agoSchafer Construction, Inc.
6 years agoSativa McGee Designs
6 years agoSchafer Construction, Inc.
6 years agoDTA Green Construction
5 years agoKristy Melton
2 years ago
Related Stories

FRONT YARD IDEASBefore and After: Front Lawn to Prairie Garden
How they did it: Homeowners create a plan, stick to it and keep the neighbors (and wildlife) in mind
Full Story
BEFORE AND AFTERSBefore and After: 19 Dramatic Bathroom Makeovers
See what's possible with these examples of bathroom remodels that wow
Full Story
WHITE KITCHENSBefore and After: Modern Update Blasts a '70s Kitchen Out of the Past
A massive island and a neutral color palette turn a retro kitchen into a modern space full of function and storage
Full Story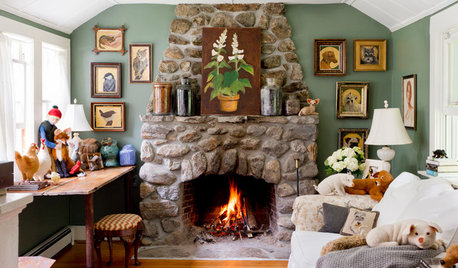
HOUSEKEEPINGBefore You Roast Those Chestnuts, Make Sure You've Got a Clean Chimney
Here's how to ensure your chimney is safe for holiday gatherings by the fire
Full Story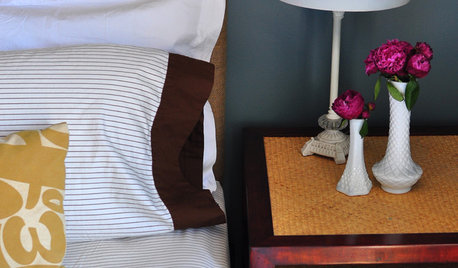
Call for DIY Projects: Show Us What You've Got!
Share a Pic of Your Handiwork with the Houzz Community
Full Story
BEDROOMSBefore and After: French Country Master Suite Renovation
Sheila Rich helps couple reconfigure dark, dated rooms to welcome elegance, efficiency and relaxation
Full Story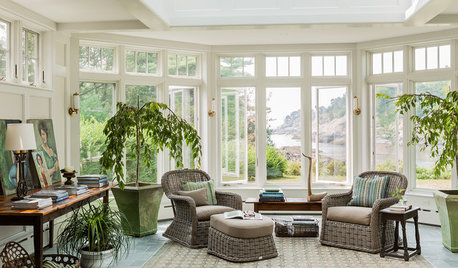
TRADITIONAL HOMESBefore and After: Beauty and Functionality in an American Foursquare
Period-specific details and a modern layout mark the renovation of this turn-of-the-20th-century home near Boston
Full Story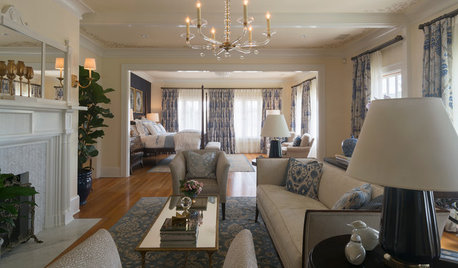
DESIGNER SHOWCASESBefore and After: See How Rooms Came to Life at the Pasadena Show House
Read the design details behind transformations at the 2016 Southern California showcase house
Full Story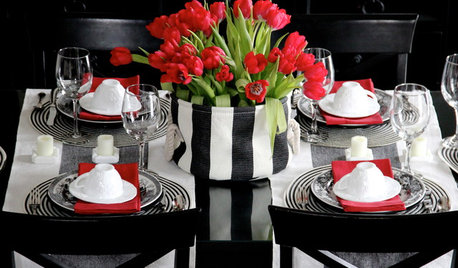
ENTERTAININGGot Hand-Me-Down Dinnerware? Make a Memorable Meal
They might be mismatched and not your style, but those inherited plates and forks can help bring meaning to your table
Full Story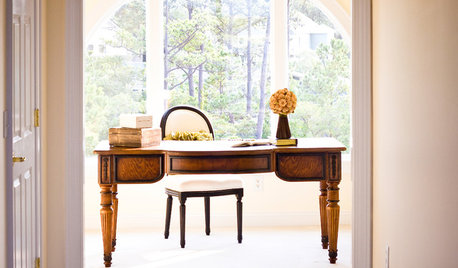
HOUSEKEEPINGGot a Disastrously Messy Area? Try Triage
Get your priorities straight when it comes to housekeeping by applying an emergency response system
Full Story





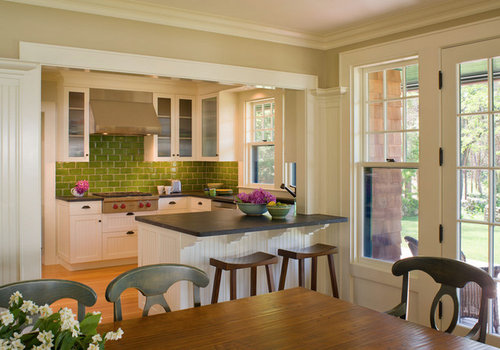





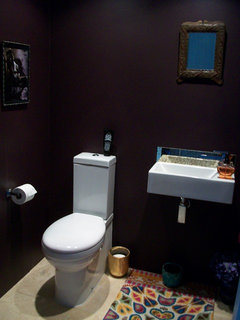
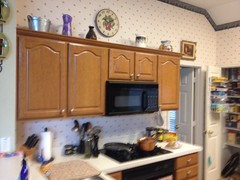

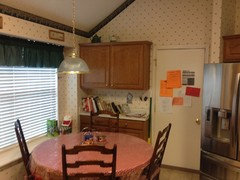

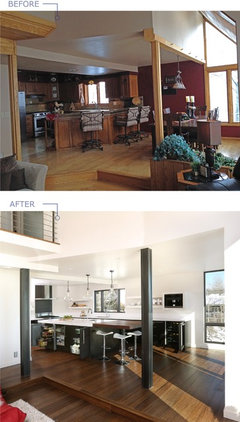

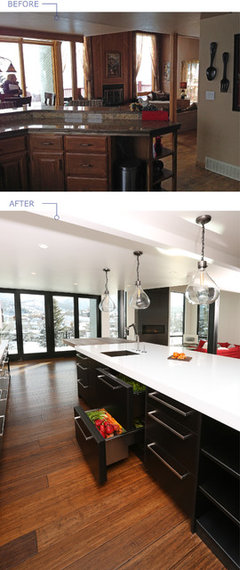



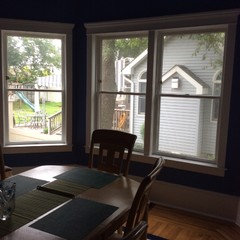
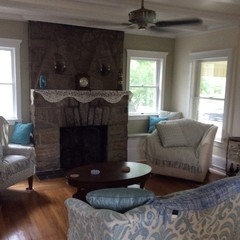

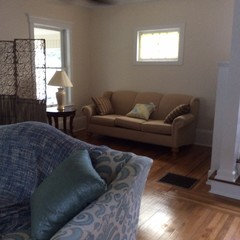


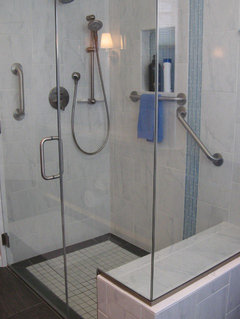
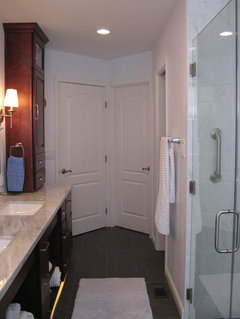
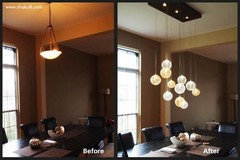

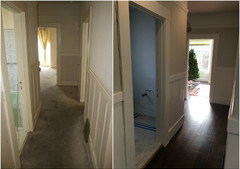

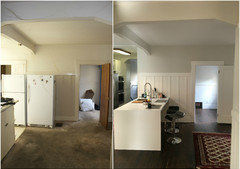

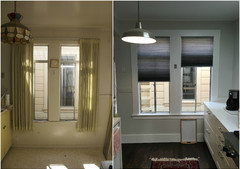

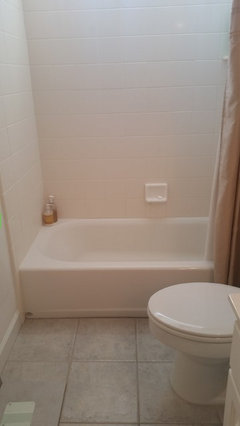
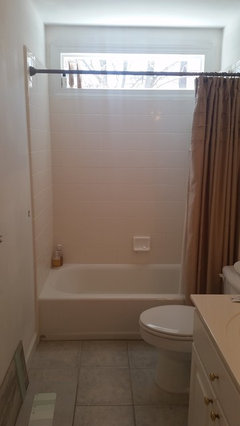

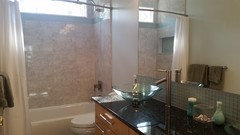
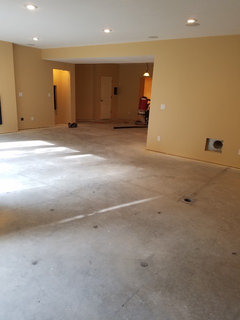
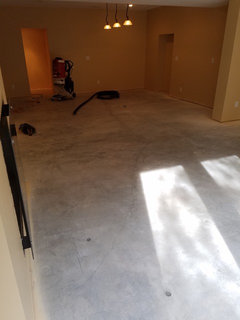


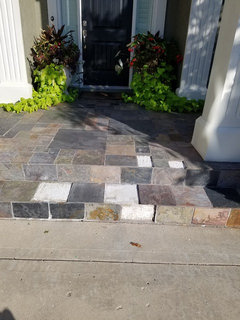

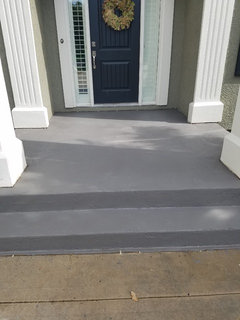

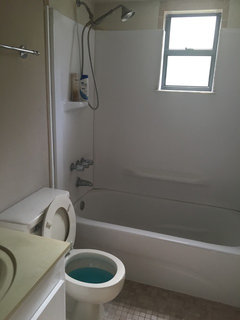


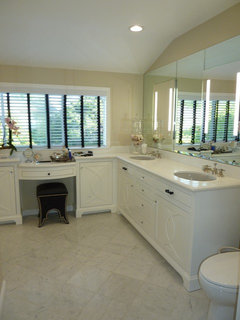


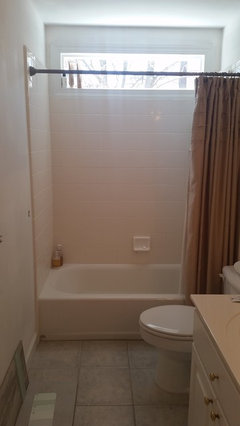
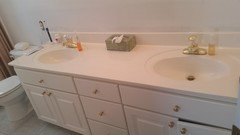



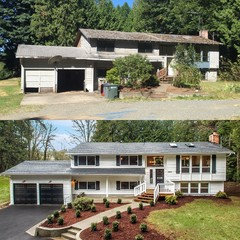
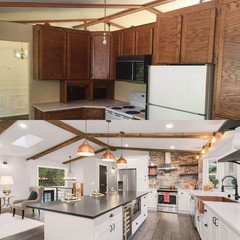
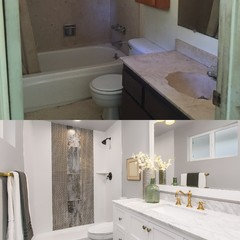
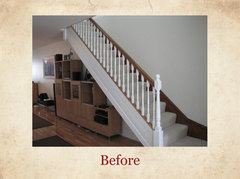
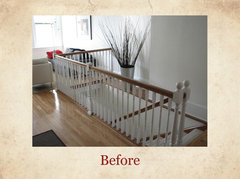



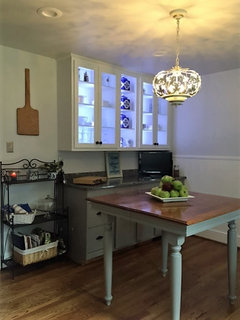
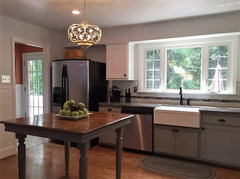

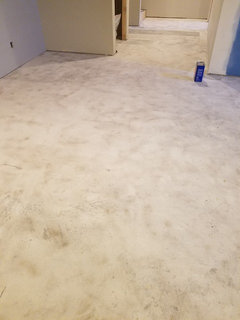
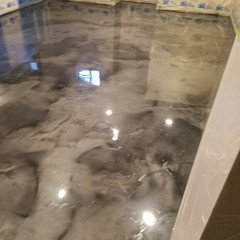
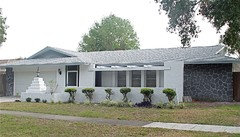

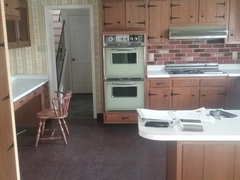

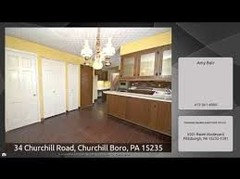

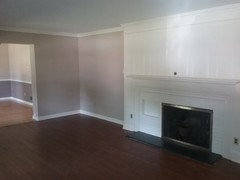

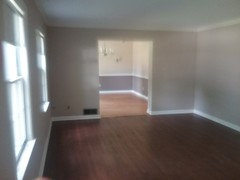
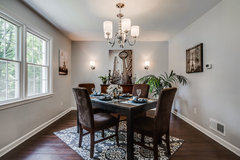


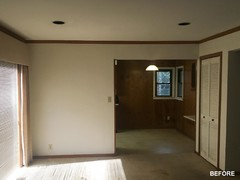
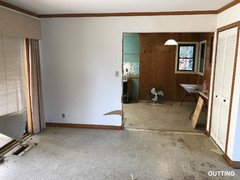



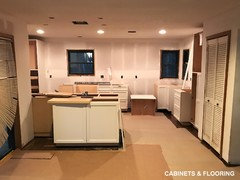


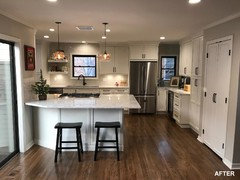
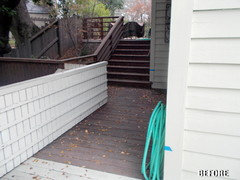
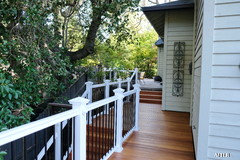


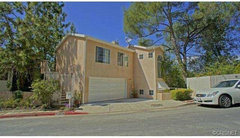





Lucy A