I am completely perplexed on what to do with my family room kitchen area
barlett
11 years ago
Featured Answer
Sort by:Oldest
Comments (16)
Brickwood Builders, Inc.
11 years agoBrooke Henderson
11 years agoRelated Professionals
Garden City Interior Designers & Decorators · Nanticoke Architects & Building Designers · Agoura Hills Kitchen & Bathroom Designers · Montrose Kitchen & Bathroom Designers · Cherry Hill Kitchen & Bathroom Designers · Oshkosh Furniture & Accessories · Glenvar Heights Furniture & Accessories · Stamford Furniture & Accessories · Bay City General Contractors · Eau Claire General Contractors · Great Falls General Contractors · Lake Forest Park General Contractors · Mansfield General Contractors · Marietta General Contractors · Perrysburg General Contractorsbarlett
11 years agobarlett
11 years ago2dogssashatess
11 years agodecoenthusiaste
11 years agobarlett
11 years agobarlett
11 years agoms1zebra
11 years agoangiesays
11 years agolast modified: 11 years agobarlett
11 years agobarlett
11 years agoAll About Home Electronics.com
11 years agolast modified: 11 years agobarlett
11 years agoangiesays
11 years ago
Related Stories
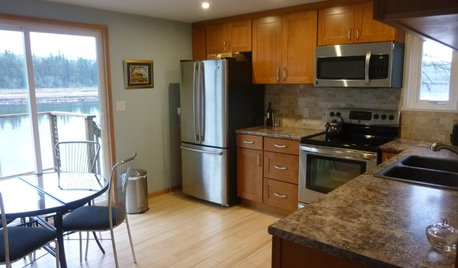
KITCHEN MAKEOVERSSee a Kitchen Refresh for $11,000
Budget materials, some DIY spirit and a little help from a friend turn an impractical kitchen into a waterfront workhorse
Full Story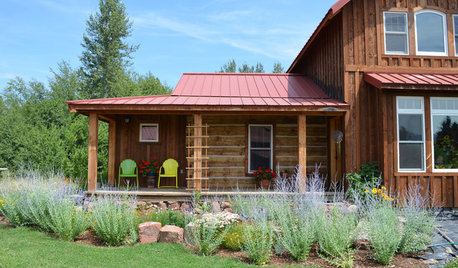
HOUZZ TOURSMy Houzz: An 1874 Cabin Completes a Rustic Oregon Home
It took 10 years and a hand-hewn log cabin to build this labor of love. See the results of one couple's patience and vision
Full Story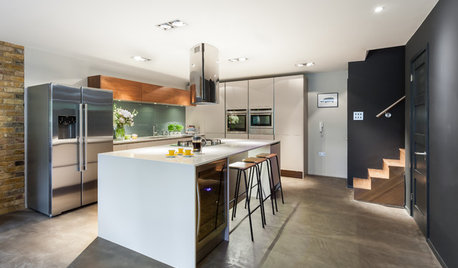
BASEMENTSRoom of the Day: Family Digs In for a Chic New Kitchen and Dining Area
When a homeowner needs to free up kitchen space for her home bakery business, the only way to go is down
Full Story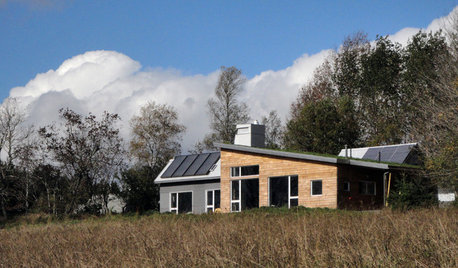
GREEN BUILDINGHouzz Tour: Going Completely Off the Grid in Nova Scotia
Powered by sunshine and built with salvaged materials, this Canadian home is an experiment for green building practices
Full Story
CONTRACTOR TIPSYour Complete Guide to Building Permits
Learn about permit requirements, the submittal process, final inspection and more
Full Story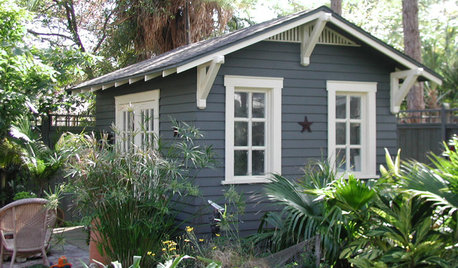
GARDENING AND LANDSCAPINGComplete Your Landscape with a Backyard Cottage
Charming Outbuildings Provide Storage, Workspace or a Quick Getaway
Full Story
KITCHEN DESIGNKitchen of the Week: Brick, Wood and Clean White Lines
A family kitchen retains its original brick but adds an eat-in area and bright new cabinets
Full Story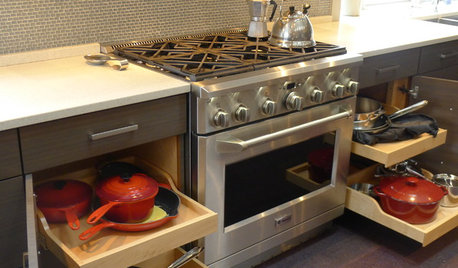
KITCHEN STORAGEKitchen of the Week: Bamboo Cabinets Hide Impressive Storage
This serene kitchen opens up to reveal well-organized storage areas for a family that likes to cook and entertain
Full Story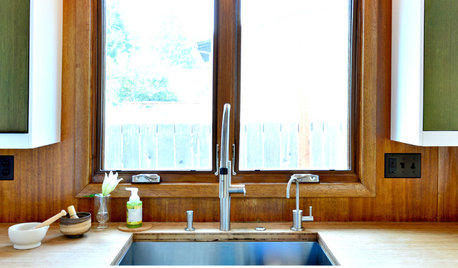
MIDCENTURY HOMESKitchen of the Week: Walls Come Down in a Colorful Midcentury Space
In this modern home, a galley kitchen opens up and connects to dining and family areas with a roomy bamboo island
Full Story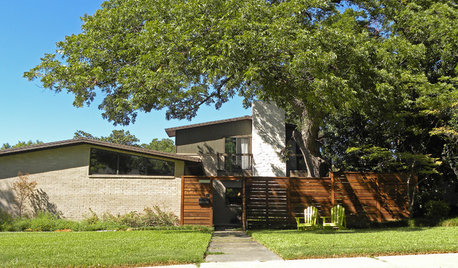
HOUZZ TOURSMy Houzz: A New Dallas Build Handles Family Life Beautifully
An open family room, a smartly designed kitchen and walls of windows are built to suit a family of 5 in Texas
Full StoryMore Discussions






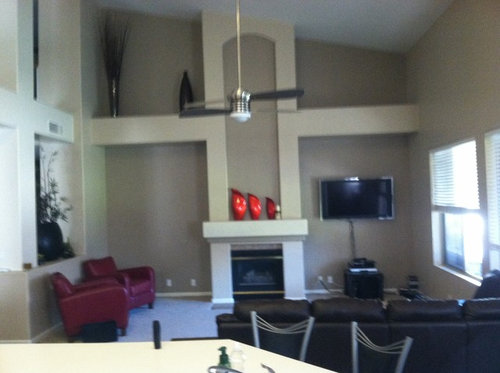
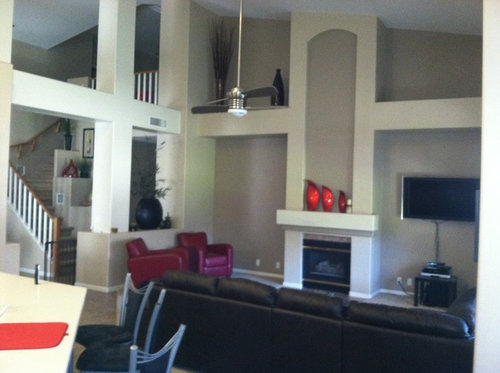
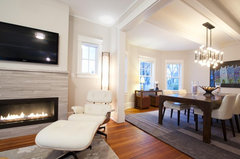
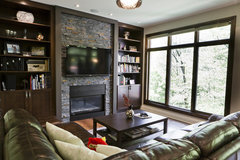

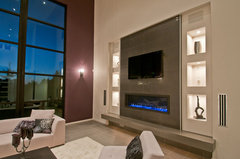


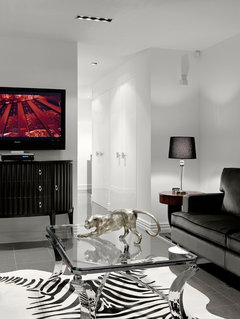
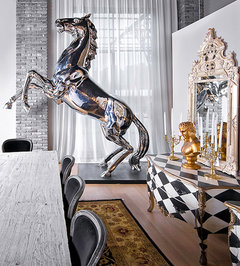
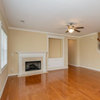


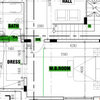
Tres McKinney Design