kitchen design for a new structure.
hbhwatkins
11 years ago
last modified: 11 years ago
Featured Answer
Comments (122)
Linda Mayo
11 years agolast modified: 11 years agohbhwatkins
11 years agoRelated Professionals
Nashville Interior Designers & Decorators · Glens Falls Architects & Building Designers · Ken Caryl Architects & Building Designers · Farmington Furniture & Accessories · Arlington General Contractors · Amarillo General Contractors · American Canyon General Contractors · Coffeyville General Contractors · Exeter General Contractors · Highland City General Contractors · Kentwood General Contractors · Milford Mill General Contractors · North Lauderdale General Contractors · Palestine General Contractors · Redding General Contractorshbhwatkins
11 years agoLinda Mayo
11 years agoLinda Mayo
11 years agoLinda Mayo
11 years agoLinda Mayo
11 years agomveasey
11 years agoLinda Mayo
11 years agoLinda Mayo
11 years agohbhwatkins
11 years agoLinda Mayo
11 years agohbhwatkins
11 years agohbhwatkins
11 years agoLinda Mayo
11 years agoLinda Mayo
11 years agohbhwatkins
11 years agoLinda Mayo
11 years agohbhwatkins
11 years agoLinda Mayo
11 years agohbhwatkins
11 years agoLinda Mayo
11 years agoLinda Mayo
11 years agohbhwatkins
11 years agohbhwatkins
11 years agoLinda Mayo
11 years agoDreamwork Kitchens
11 years agohbhwatkins
11 years agolast modified: 11 years agohbhwatkins
11 years agoRustica Hardware
11 years agoLinda Mayo
11 years agoDreamwork Kitchens
11 years agoLinda Mayo
11 years agoLinda Mayo
11 years agohbhwatkins
11 years agolast modified: 11 years agoLinda Mayo
11 years agoLinda Mayo
11 years agolast modified: 11 years agohbhwatkins
11 years agohbhwatkins
11 years agoonthefence
11 years agohbhwatkins
11 years agohbhwatkins
11 years agoLinda Mayo
11 years agohbhwatkins
11 years agohbhwatkins
11 years agohbhwatkins
11 years agoOnePlan
11 years agoLinda Mayo
11 years agohbhwatkins
11 years agolast modified: 11 years ago
Related Stories
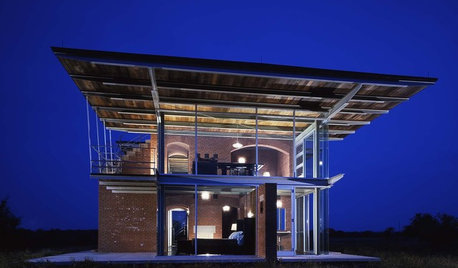
REMODELING GUIDESFraming Design: Structural Expression in Steel
Exposed Steel Framework Defines Modern Living Spaces, Inside and Out
Full Story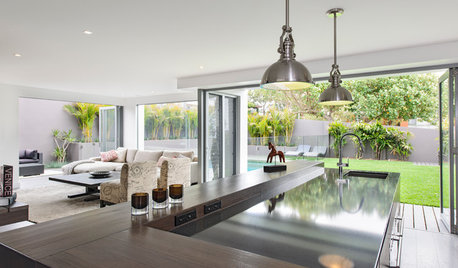
HOUZZ TOURSHouzz Tour: A Half-Demolished Structure Becomes a Fresh, Modern Home
This 1970s Sydney house became an industrial-meets-modern home at the hands of a husband-and-wife design team
Full Story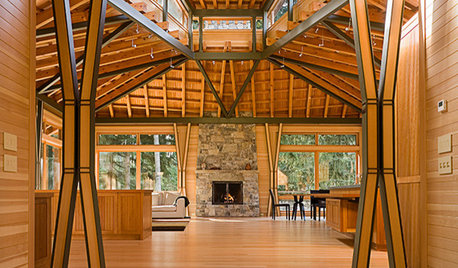
ARCHITECTURE3 Wondrously Wood-Loving Modern Structures
When nature inspires design so thoroughly and so beautifully, it's an affair to remember
Full Story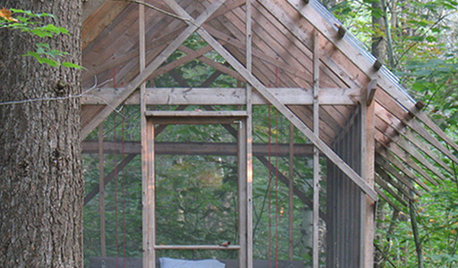
10 Small Structures That Whisper of Wonder
Stripped to their essence, these architectural outposts leave plenty of room for imagination
Full Story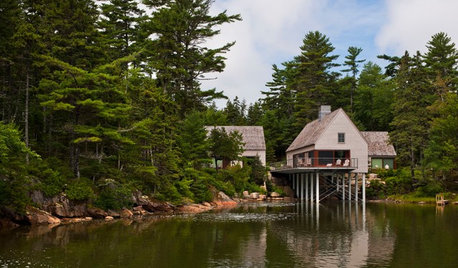
ARCHITECTUREIt Takes a Village: 2 Homes Made of Multiple Structures
Separate buildings join in style and intention in these home bases, showing that sometimes more is just right
Full Story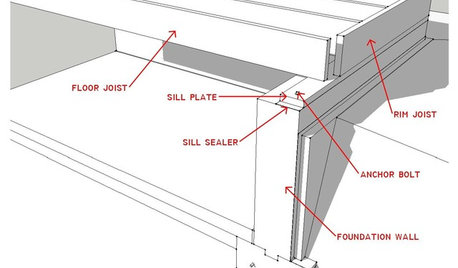
KNOW YOUR HOUSEKnow Your House: What Makes Up a Floor Structure
Avoid cracks, squeaks and defects in your home's flooring by understanding the components — diagrams included
Full Story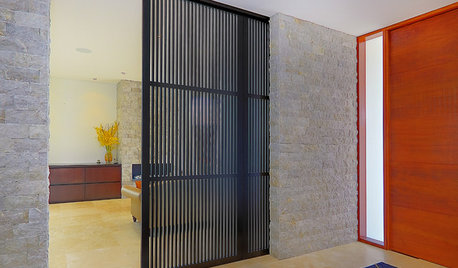
DECORATING GUIDESThe Great Divide: Structures and Panels Shape Spaces
Conquer small and large spaces with modern, functional and stylish room dividers
Full Story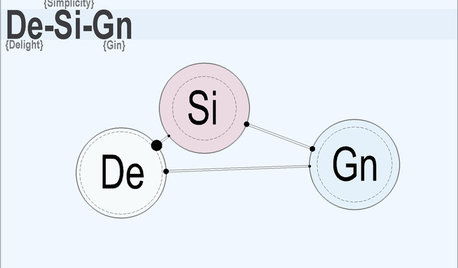
COFFEE WITH AN ARCHITECTThe Molecular Structure of Design
Let's put design under the microscope to find out what it's really made of
Full Story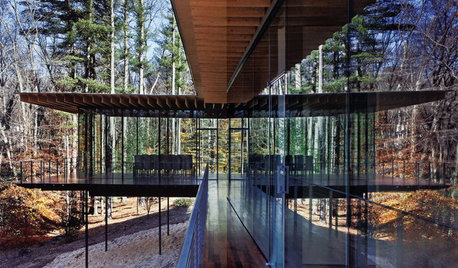
ARCHITECTUREHouses Exposed: Show Your Structure for Great Design
Why take part in the typical cover-up when your home’s bones can be beautiful?
Full Story
KITCHEN LAYOUTSHow to Plan the Perfect U-Shaped Kitchen
Get the most out of this flexible layout, which works for many room shapes and sizes
Full StoryMore Discussions







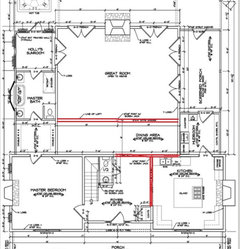

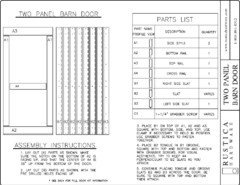

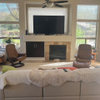


onthefence