Revisiting altering roof line and adding portico/covered patio
livinginthebubble
10 years ago
Related Stories
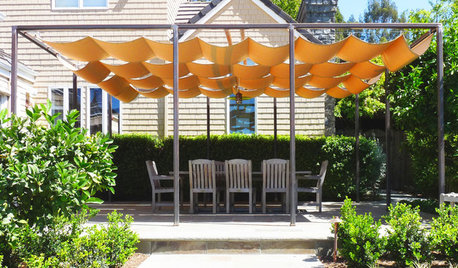
GARDENING AND LANDSCAPINGShady Character: Stylish Covers for Your Patio
Top off your patio with a chic cover to protect guests from wind, sun and summer showers
Full Story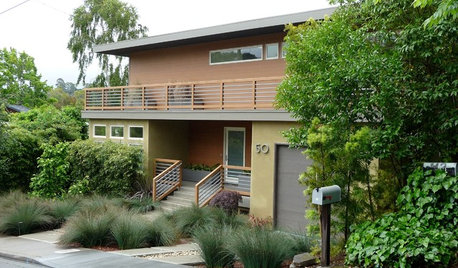
HOUZZ TOURSHouzz Tour: An Ecofriendly Family Home Gets in Line
Without any curved lines but with a wealth of energy-efficient features, this remodeled home in Northern California has plenty of appeal
Full Story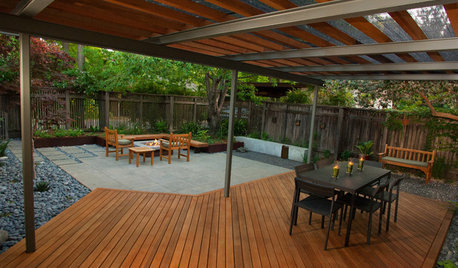
PATIOSPatio Details: Simple Materials Make for a Sophisticated Space
Low water bills and minimal maintenance are just part of the beauty of this handcrafted backyard deck and patio
Full Story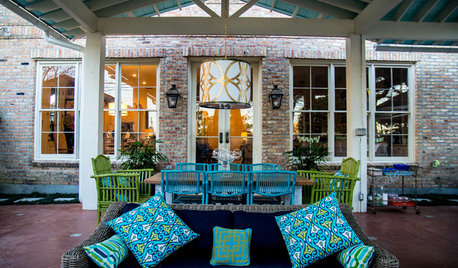
PATIOSRoom of the Day: Vacationing at Home in Louisiana
With a fireplace, kitchen, dining area and living room–style seating, this New Orleans patio brings the indoors out
Full Story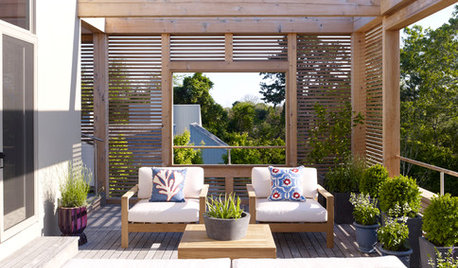
GARDENING AND LANDSCAPINGWhat to Know Before You Buy Teak Outdoor Furniture
Learn about finishes, weathering, care and that age-old oil debate to get the teak furnishings that suit you best
Full Story
HOUZZ TOURSHouzz Tour: Stunning Desert Hillside Home in Arizona
An extraordinary, expansive home near Phoenix celebrates and interacts with the beauty of its natural surroundings
Full Story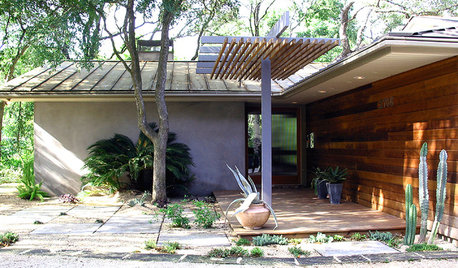
REMODELING GUIDESNot Your Average Ranch
Add sizzle to your ranch house by working with what you've got
Full Story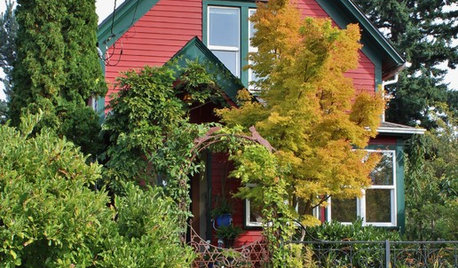
HOUZZ TOURSMy Houzz: A Musical Couple's Home Strikes a Personal Chord
Light, glass and many musical instruments animate this 1905 bucolic Washington farmhouse
Full Story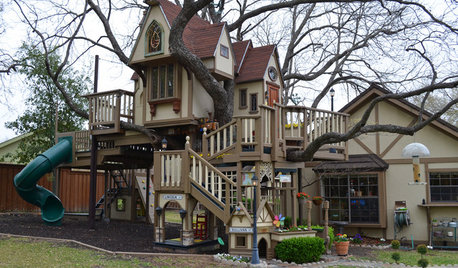
MOST POPULARThe Most Incredible Kids' Tree House You'll Ever See?
Duck your head to enter this unforgettable Dallas wonderwork, lovingly crafted with imaginative delights
Full Story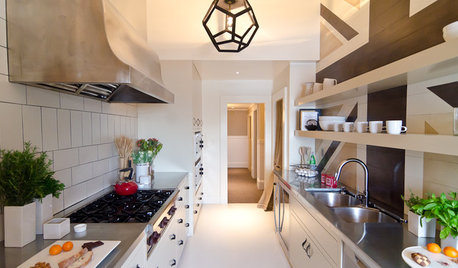
MORE ROOMSLiving Spaces Wow at Decorator Showcase
Top San Francisco designers remake a luxury home for the 2012 showcase, offering inspiration for your own kitchen, dining room and more
Full Story


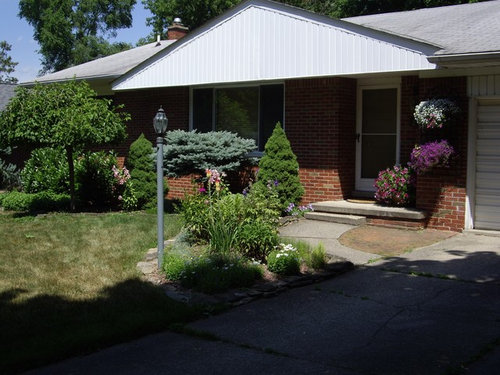
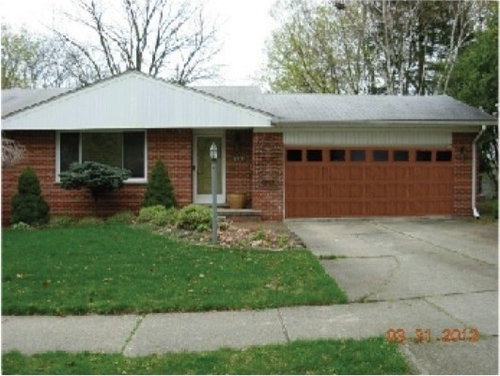





livinginthebubbleOriginal Author
DMH DESIGN
Related Professionals
East Hanover Interior Designers & Decorators · Brushy Creek Architects & Building Designers · Augusta Furniture & Accessories · Franklin Furniture & Accessories · Jupiter Furniture & Accessories · Long Beach Furniture & Accessories · St. Louis Furniture & Accessories · Asheville Furniture & Accessories · Moraga Furniture & Accessories · Berkeley General Contractors · Cumberland General Contractors · Klamath Falls General Contractors · Mankato General Contractors · Norman General Contractors · Sulphur General ContractorsTMK Remodeling
livinginthebubbleOriginal Author