Please help with kitchen decisions!!
shelleyuk
10 years ago
Featured Answer
Sort by:Oldest
Comments (160)
OnePlan
9 years agoshelleyuk
9 years agoRelated Professionals
Clarksburg Kitchen & Bathroom Designers · Owasso Kitchen & Bathroom Designers · Piedmont Kitchen & Bathroom Designers · Columbia Furniture & Accessories · Kearny Furniture & Accessories · New Hope Furniture & Accessories · Arizona City General Contractors · Dothan General Contractors · Galveston General Contractors · Kemp Mill General Contractors · Overlea General Contractors · Renton General Contractors · Rohnert Park General Contractors · Rosemead General Contractors · Vincennes General Contractorsshelleyuk
9 years agoshelleyuk
9 years agoshelleyuk
9 years agoshelleyuk
9 years agoshelleyuk
9 years agoshelleyuk
9 years agoshelleyuk
9 years agoshelleyuk
9 years agolast modified: 9 years agoshelleyuk
9 years agoshelleyuk
9 years agoshelleyuk
9 years agoshelleyuk
9 years agoshelleyuk
9 years agoshelleyuk
9 years agoshelleyuk
9 years agoshelleyuk
9 years agoshelleyuk
9 years agoshelleyuk
9 years agoshelleyuk
9 years agoshelleyuk
9 years agoshelleyuk
9 years agoshelleyuk
9 years agoshelleyuk
9 years agoshelleyuk
8 years agoshelleyuk
8 years agoCarolina
8 years agolisamarie1000
8 years agoshelleyuk
8 years agoshelleyuk
8 years agoshelleyuk
8 years agoshelleyuk
8 years agoshelleyuk
8 years agoshelleyuk
8 years agoMichelle Pat
8 years agoemmauk
8 years agoMichelle Pat
8 years agoMary D
8 years agoshelleyuk
8 years agoMichelle Pat
8 years agoMore Handles Ltd
8 years agoMarina
8 years ago
Related Stories

HOME OFFICESQuiet, Please! How to Cut Noise Pollution at Home
Leaf blowers, trucks or noisy neighbors driving you berserk? These sound-reduction strategies can help you hush things up
Full Story
MOST POPULAR7 Ways to Design Your Kitchen to Help You Lose Weight
In his new book, Slim by Design, eating-behavior expert Brian Wansink shows us how to get our kitchens working better
Full Story
SELLING YOUR HOUSE10 Tricks to Help Your Bathroom Sell Your House
As with the kitchen, the bathroom is always a high priority for home buyers. Here’s how to showcase your bathroom so it looks its best
Full Story
DECORATING GUIDESPlease Touch: Texture Makes Rooms Spring to Life
Great design stimulates all the senses, including touch. Check out these great uses of texture, then let your fingers do the walking
Full Story
DECORATING GUIDESThe Dumbest Decorating Decisions I’ve Ever Made
Caution: Do not try these at home
Full Story
LIFEDecluttering — How to Get the Help You Need
Don't worry if you can't shed stuff and organize alone; help is at your disposal
Full Story
DECLUTTERINGDownsizing Help: Choosing What Furniture to Leave Behind
What to take, what to buy, how to make your favorite furniture fit ... get some answers from a homeowner who scaled way down
Full Story
REMODELING GUIDESWisdom to Help Your Relationship Survive a Remodel
Spend less time patching up partnerships and more time spackling and sanding with this insight from a Houzz remodeling survey
Full Story
COLORPick-a-Paint Help: How to Create a Whole-House Color Palette
Don't be daunted. With these strategies, building a cohesive palette for your entire home is less difficult than it seems
Full Story





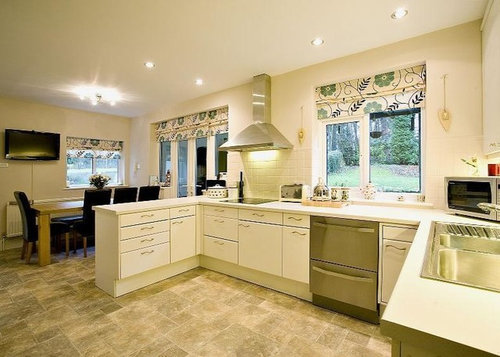


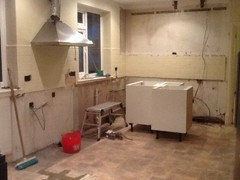
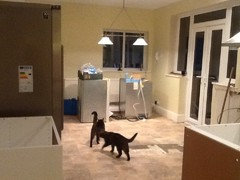
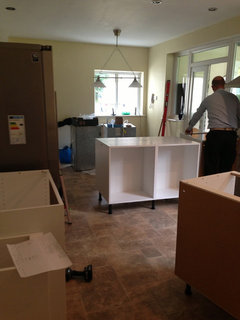

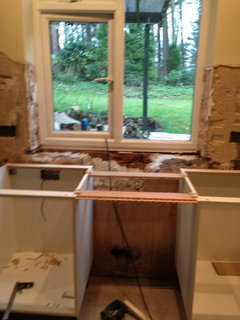
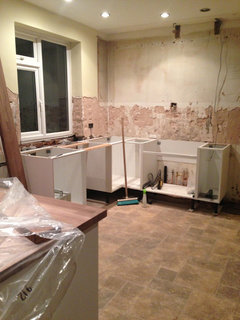
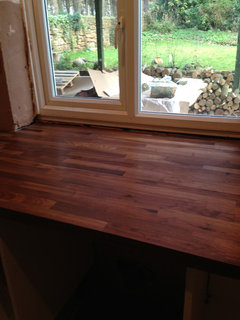
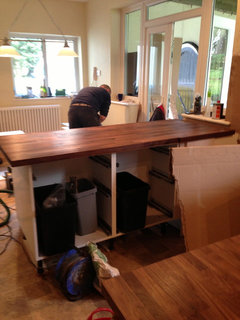

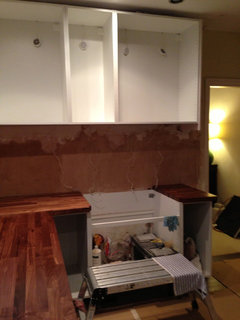
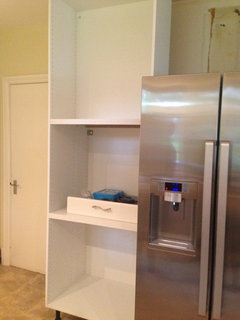


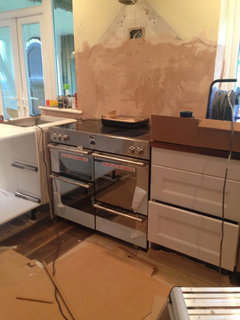


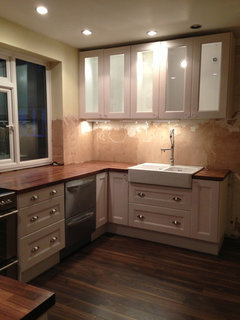
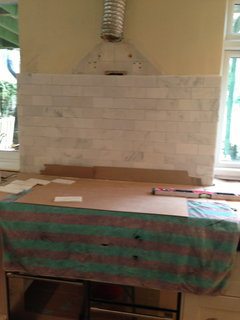
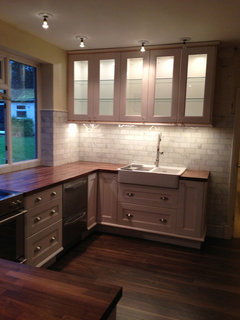
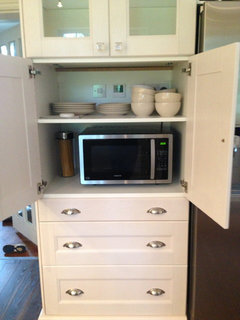

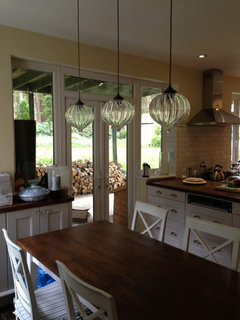

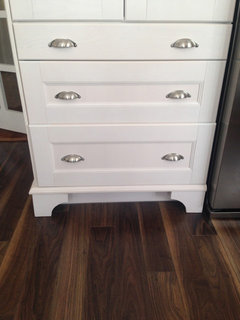
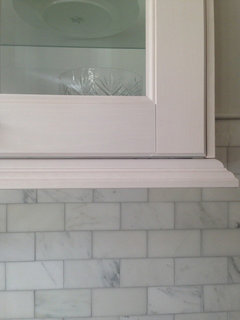

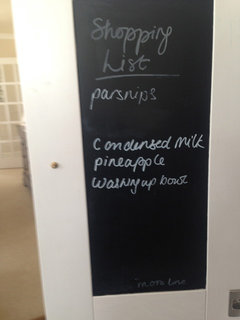

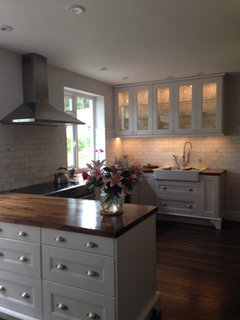

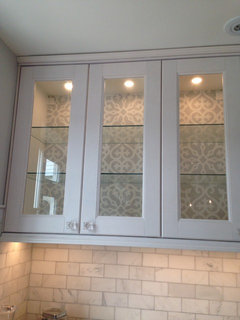

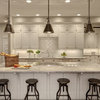

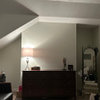
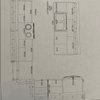
Suzanne Reagan