Front stoop/entry needs to be redone. Need help!
Susan Lange
10 years ago
Featured Answer
Comments (16)
Susan Lange
10 years agoRelated Professionals
Clute Kitchen & Bathroom Designers · Ocala Kitchen & Bathroom Designers · Atlanta Furniture & Accessories · Bridgeport Furniture & Accessories · Oshkosh Furniture & Accessories · Toledo Furniture & Accessories · West Palm Beach Furniture & Accessories · Four Corners General Contractors · Binghamton General Contractors · Chowchilla General Contractors · Galveston General Contractors · Hartford General Contractors · Hermitage General Contractors · San Marcos General Contractors · Tamarac General ContractorsAna Monssao Design
10 years agomonika2024
10 years agoSusan Lange
10 years agoRevolutionary Gardens
10 years agoSusan Lange
10 years agoJMKA | architects
10 years agoDar Eckert
10 years agoRevolutionary Gardens
10 years agoCrimson Design & Construction
10 years agoSusan Lange
10 years agoSusan Lange
10 years agoRevolutionary Gardens
10 years agohandymam
10 years agoSusan Lange
10 years ago
Related Stories

STANDARD MEASUREMENTSThe Right Dimensions for Your Porch
Depth, width, proportion and detailing all contribute to the comfort and functionality of this transitional space
Full Story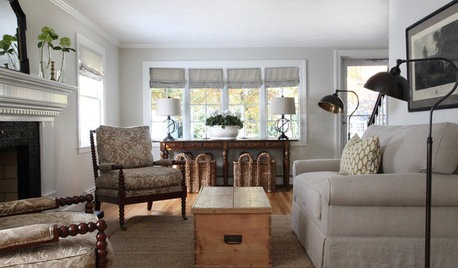
LIVING ROOMSRoom of the Day: Redone Living Room Makes a Bright First Impression
A space everyone used to avoid now charms with welcoming comfort and a crisp new look
Full Story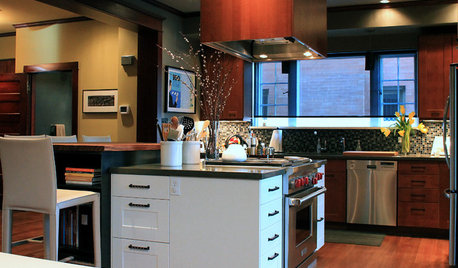
HOUZZ TOURSMy Houzz: Colorado Bungalow, Creatively Redone
Plenty of color and art, plus a sense of adventurousness, wind through the contemporary renovation of this Denver family's 1908 home
Full Story
KITCHEN DESIGNDesign Dilemma: My Kitchen Needs Help!
See how you can update a kitchen with new countertops, light fixtures, paint and hardware
Full Story
SMALL SPACESDownsizing Help: Storage Solutions for Small Spaces
Look under, over and inside to find places for everything you need to keep
Full Story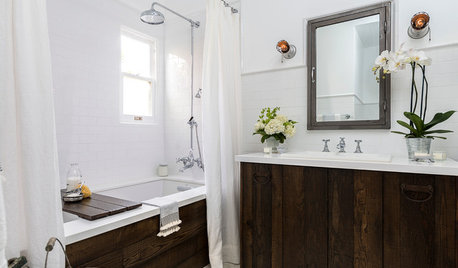
BEFORE AND AFTERSOld Hollywood Style for a Newly Redone Los Angeles Bath
An ‘NCIS’ actor gives her 1920s classic bungalow’s bathroom a glam retro makeover
Full Story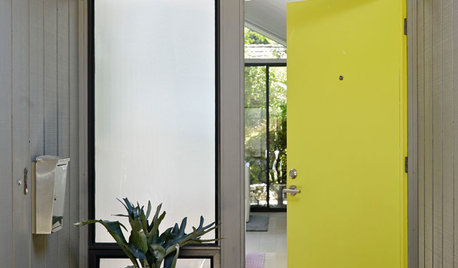
CURB APPEAL10 Ways to Dress Up the Stoop
Create entryway appeal even in a pint-size area by decorating with plants, paint, rugs and more
Full Story
ENTRYWAYSHelp! What Color Should I Paint My Front Door?
We come to the rescue of three Houzzers, offering color palette options for the front door, trim and siding
Full Story
SELLING YOUR HOUSE5 Savvy Fixes to Help Your Home Sell
Get the maximum return on your spruce-up dollars by putting your money in the areas buyers care most about
Full StorySponsored
Professional Remodelers in Franklin County Specializing Kitchen & Bath
More Discussions






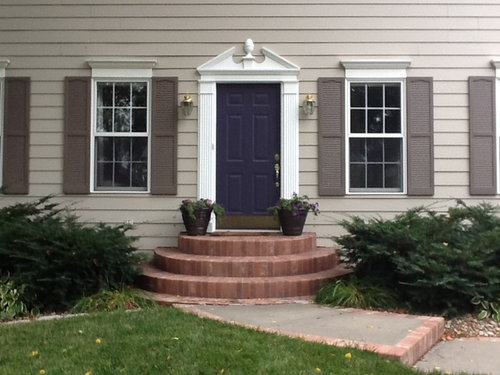


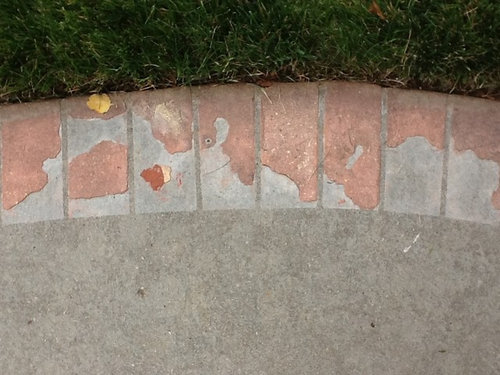
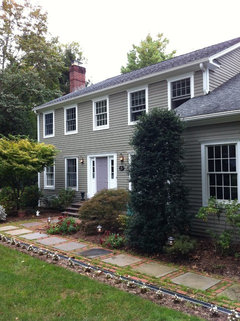



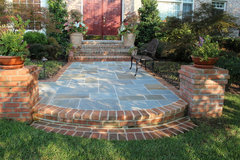


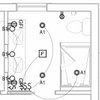
libradesigneye