Builder Basic to My Dream Kitchen (before & after)
Carrie H
last year
Featured Answer
Sort by:Oldest
Comments (52)
hhireno
last yearmxk3 z5b_MI
last yearRelated Professionals
El Sobrante Kitchen & Bathroom Designers · Lenexa Kitchen & Bathroom Designers · Spokane Kitchen & Bathroom Remodelers · Ashburn General Contractors · Harvey General Contractors · Mount Vernon General Contractors · Mount Prospect Kitchen & Bathroom Designers · Schaumburg Kitchen & Bathroom Designers · Olympia Heights Kitchen & Bathroom Designers · Bremerton Kitchen & Bathroom Remodelers · Weymouth Kitchen & Bathroom Remodelers · Canton Cabinets & Cabinetry · North New Hyde Park Cabinets & Cabinetry · Lake Nona Tile and Stone Contractors · Lake Butler Design-Build Firmscupofkindnessgw
last yearjaja06
last yearSherrie
last yearhouseaddiction
last yearherbflavor
last yearrebunky
last yearCarrie H
last yearCarrie H
last yeariroll
last yearcpartist
last yearchispa
last yearUser
last yearCarrie H
last yearCarrie H
last yearsmalloldhouse_gw
last yearkdecou1
last yearCarrie H
last yearNorwood Architects
last yearFrameMyMirror
last yearKendrah
last yearchampcamp
last yearPainted Peggies (zone 6a)
last yearCarrie H
last yearblfenton
last yearCarrie H
last yearSally T
last yearCarrie H
last yearMeltem KW
last yearNorwood Architects
last yearKendrah
last yearManny Jones
11 months agolast modified: 11 months agoCarrie H
11 months agodani_m08
11 months agoartemis_ma
11 months agovicbayside
10 months agoOTM Designs & Remodeling Inc.
10 months agoCarrie H
10 months agovicbayside
10 months agoFrameMyMirror
10 months agoBarb Noverini
7 months agomishdish
4 months agoCarrie H
4 months agoRasa A
4 months agoNorwood Architects
3 months agodaniildudenko
3 months agoAardvark Architecture
2 months agoCAGE Design Build
2 months ago
Related Stories
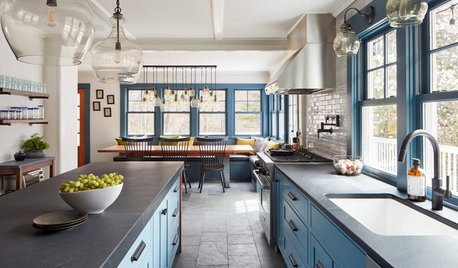
KITCHEN MAKEOVERSBefore and After: Clever Kitchen Redesign Draws a Crowd
A Massachusetts kitchen for a family of 11 gets a new configuration that provides more style, function and space
Full Story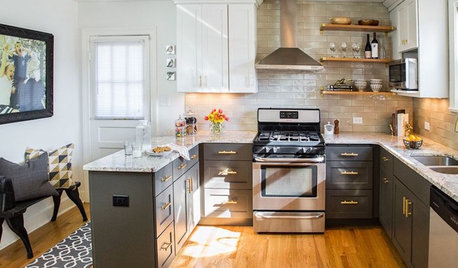
MOST POPULARBefore and After: 13 Dramatic Kitchen Transformations
See the wide range of ways in which homeowners are renovating their kitchens
Full Story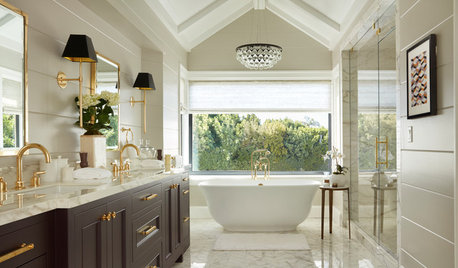
BATHTUBSBefore and After: 6 Dream Bathrooms That Free the Tub
Freestanding tubs replace bulky built-ins in these beautiful bathroom remodels
Full Story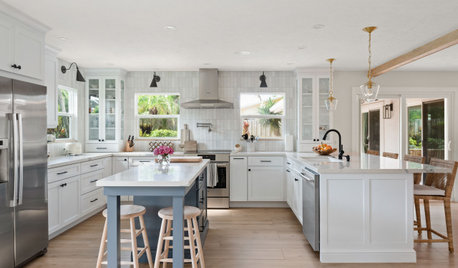
KITCHEN MAKEOVERSBefore and After: 4 Kitchens With Built-In Beverage Stations
See how designers, including one found on Houzz, included designated drinks zones in these remodeled kitchens
Full Story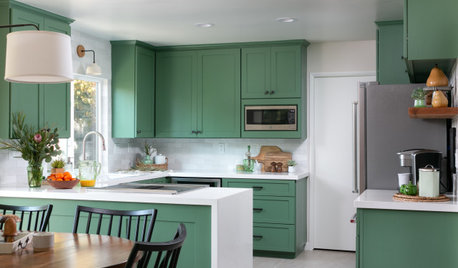
COLORFUL KITCHENSBefore and After: 3 Kitchen Remodels That Go for the Green
See how vibrant shades of green on cabinets and islands bring energy to these kitchen makeovers
Full Story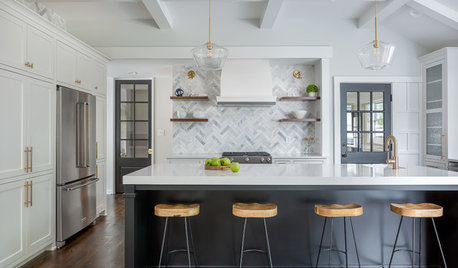
KITCHEN MAKEOVERSBefore and After: 3 Kitchens Ditch Upper Cabinets and Lighten Up
Pros replace cabinetry with tiled walls, striking focal points and expansive windows
Full Story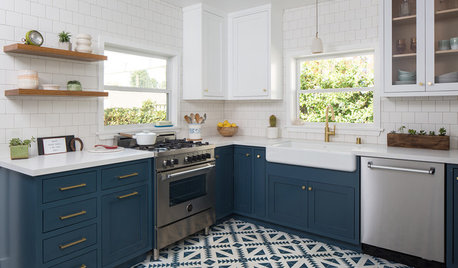
KITCHEN MAKEOVERSBefore and After: 6 Kitchen Makeovers Under 200 Square Feet
Savvy layout changes and beautiful design choices result in kitchens that work better for their households
Full Story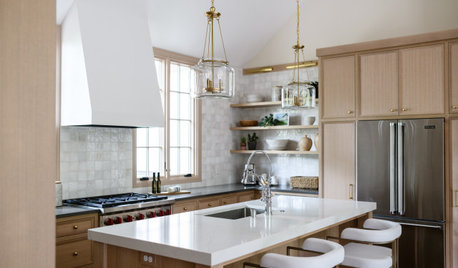
BEFORE AND AFTERSBefore and After: 5 Kitchens With Light Neutral Backsplashes
These kitchens illustrate how pattern and texture can make a white or other light neutral backsplash a knockout
Full Story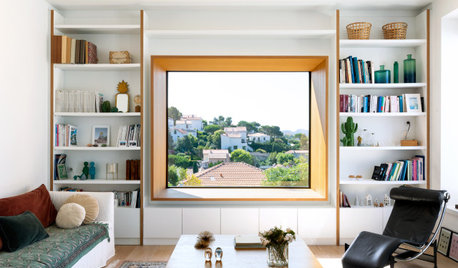
HOMES AROUND THE WORLDBefore and After: Mediterranean Dream Home in Marseilles
A renovation makes the most of the French home’s sunny surroundings and extraordinary views
Full Story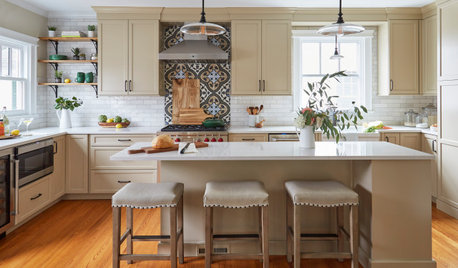
KITCHEN MAKEOVERSBefore and After: 3 Remodeled Kitchens With a Vintage Vibe
A hand-painted hood, a brick fireplace and patterned porcelain tiles add classic charm to these renovated kitchens
Full Story





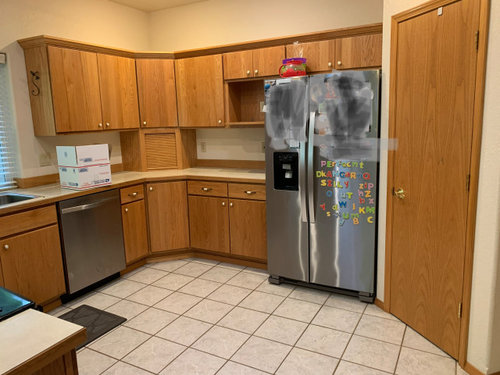
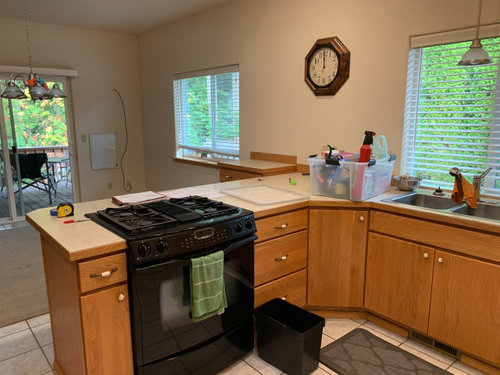
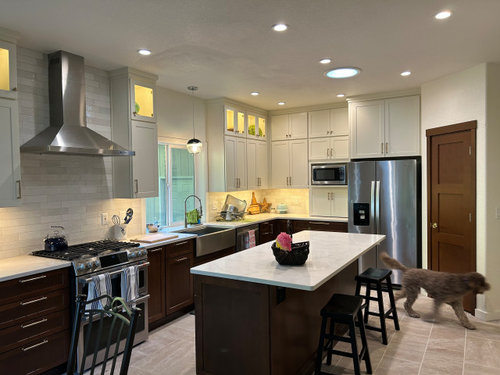
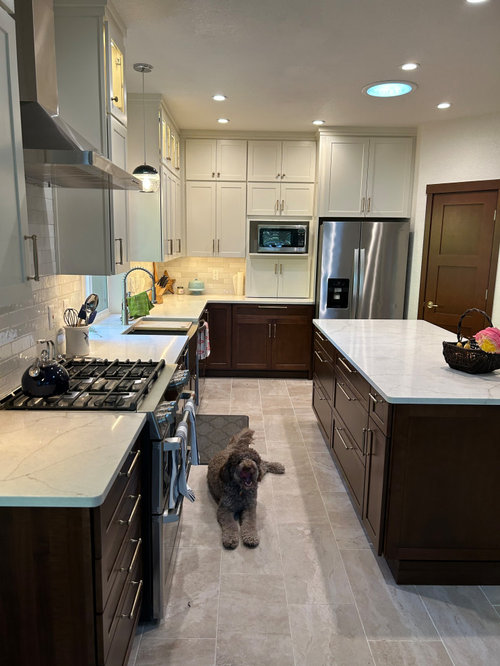

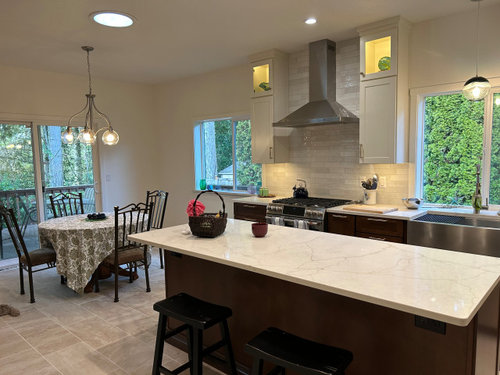




morz8 - Washington Coast