Turn full bath to powder room for bigger kitchen
Heath
last year
Featured Answer
Sort by:Oldest
Comments (22)
ShadyWillowFarm
last yearvioletsnapdragon
last yearRelated Professionals
Saint James Architects & Building Designers · Panama City Beach General Contractors · Rosemead General Contractors · Barstow Interior Designers & Decorators · Arlington Kitchen & Bathroom Designers · Reedley Kitchen & Bathroom Designers · Jeffersonville General Contractors · Phenix City General Contractors · Troutdale General Contractors · Cuyahoga Falls Kitchen & Bathroom Designers · Ramsey Kitchen & Bathroom Designers · Denver Glass & Shower Door Dealers · Tallahassee Glass & Shower Door Dealers · Hanover Park Cabinets & Cabinetry · Warr Acres Cabinets & Cabinetrylittlebug Zone 5 Missouri
last yearMaureen
last yearlast modified: last yearGerry
last yearPatricia Colwell Consulting
last yearHeath
last yearnickel_kg
last yearmorz8 - Washington Coast
last yearlittlebug Zone 5 Missouri
last yearlast modified: last yearnickel_kg
last yearMaureen
last yearCori
last yearHeath
last yearmarmiegard_z7b
last yearKT Brown
last yearHeath
last yearAquaiaw Plumbing
last yearShadyWillowFarm
last yearcpartist
last yearJAN MOYER
last yearlast modified: last year
Related Stories
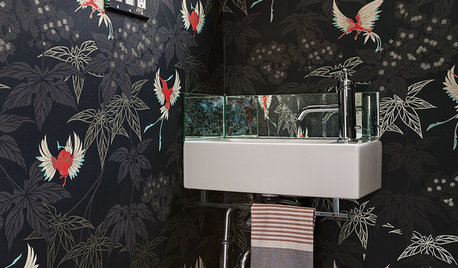
POWDER ROOMSRoom of the Day: Drab Toilet Closet Now a Dramatic Powder Room
Moving a wall, reconfiguring the layout and adding graphic wallpaper help turn a former water closet into a functional space
Full Story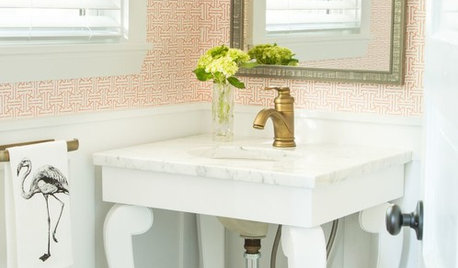
BATHROOM MAKEOVERSRoom of the Day: Pattern-Happy Powder Room With Secret Storage
An open vanity and recessed storage maximize space in a tiny cottage bathroom
Full Story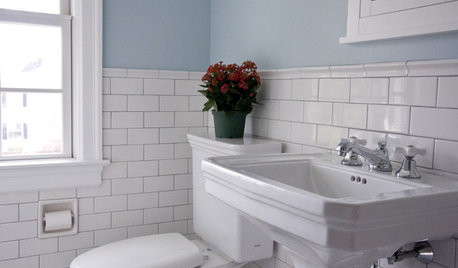
BATHROOM DESIGNRoom of the Day: Renovation Retains a 1920s Bath’s Vintage Charm
A ceiling leak spurs this family to stop patching and go for the gut
Full Story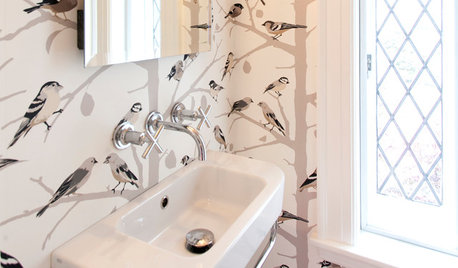
BATHROOM MAKEOVERSRoom of the Day: Tiny Powder Room With a Treehouse Feel
Clean lines and whimsical wallpaper create a delightful jewel box under the stairs in a Connecticut home
Full Story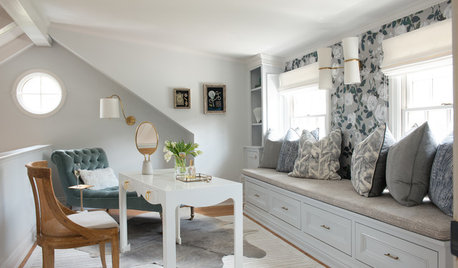
ROOM OF THE DAYRoom of the Day: Storage Space Turned Classy Dressing Room
In this vintage-inspired space, Mom can get ready for the day or take some time for herself
Full Story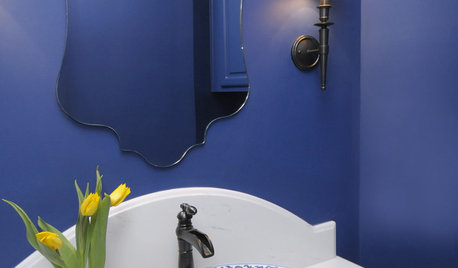
BATHROOM DESIGN8 Bold Paint Colors for Your Powder Room
Turn your powder room into a exclamation point with a bold shot of red, raspberry, hyacinth, rich brown or stormy blue
Full Story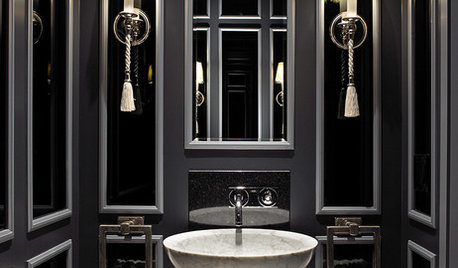
POWDER ROOMSDream Spaces: 12 Ultraglam Powder Rooms
These luxurious loos show how extravagance can come through color, wall coverings, fixtures or just a simply beautiful concept
Full Story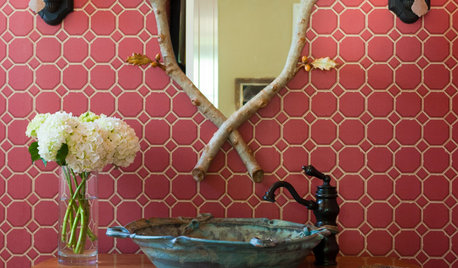
BATHROOM DESIGN10 Jewel-Box Powder Rooms
Throw out the design rule book when planning your own small W.C. and get the half bath you'll really love
Full Story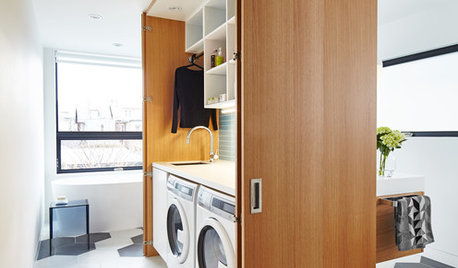
BATHROOM MAKEOVERSA Clever Storage Box Hides a Laundry Room Inside a Bath
Natural light and smart space-planning turn 165 square feet into a multifunctional, spa-like retreat
Full Story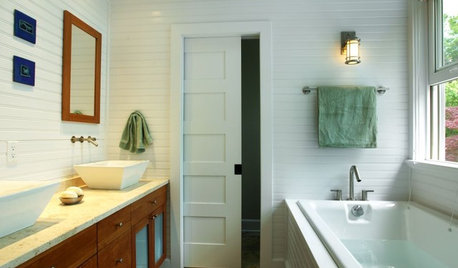
BATHROOM DESIGNMake a Powder Room Accessible With Universal Design
Right-size doorways, lever handles and clearance around the sink and commode are a great start in making a powder room accessible to all
Full StorySponsored
Columbus Design-Build, Kitchen & Bath Remodeling, Historic Renovations
More Discussions







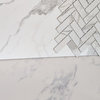
User