Before & After Late-Victorian-Edwardian Kitchen Remodel
Brian Hill
last year
last modified: last year
Featured Answer
Sort by:Oldest
Comments (41)
Related Professionals
Hybla Valley Kitchen & Bathroom Designers · Rancho Mirage Kitchen & Bathroom Designers · Schenectady Kitchen & Bathroom Designers · Sun City Kitchen & Bathroom Designers · South Farmingdale Kitchen & Bathroom Designers · Lomita Kitchen & Bathroom Remodelers · Mountain Top Kitchen & Bathroom Remodelers · Hopkinsville Cabinets & Cabinetry · Marco Island Cabinets & Cabinetry · Mount Holly Cabinets & Cabinetry · Wheat Ridge Cabinets & Cabinetry · North Plainfield Cabinets & Cabinetry · Ardmore Tile and Stone Contractors · Green Valley Tile and Stone Contractors · Oak Hills Design-Build FirmsBrian Hill
last yearlast modified: last yearBrian Hill
last yearBrian Hill
last yearBrian Hill
last yearBrian Hill
last yearBrian Hill
last yearBrian Hill
last yearRedRyder
last yearBrian Hill
last yearlast modified: last yearBrian Hill
last yearlast modified: last yearJanis Leinwand
last yearBrian Hill
last yearcupofkindnessgw
last yearBrian Hill
last yearBrian Hill
last yearBrian Hill
last yearlast modified: last yearBrian Hill
last yearlast modified: last yearBrian Hill
last yearlast modified: last yearOTM Designs & Remodeling Inc.
last year
Related Stories
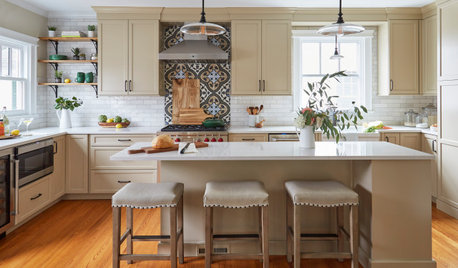
KITCHEN MAKEOVERSBefore and After: 3 Remodeled Kitchens With a Vintage Vibe
A hand-painted hood, a brick fireplace and patterned porcelain tiles add classic charm to these renovated kitchens
Full Story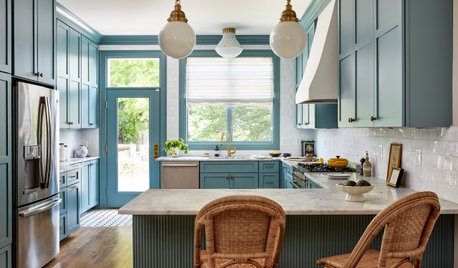
KITCHEN MAKEOVERSBefore and After: 3 Kitchen Remodels That Kept the Same Footprint
See how pros transformed these kitchens without changing their sizes or layouts
Full Story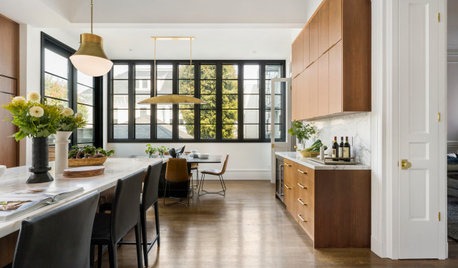
KITCHEN MAKEOVERSKitchen of the Week: Remodel Respects a Home’s Victorian Style
An earlier kitchen addition is updated to add modern function and blend in better with the home’s elegant architecture
Full Story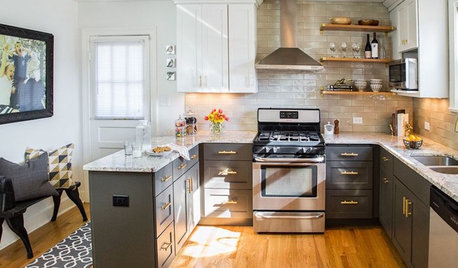
MOST POPULARBefore and After: 13 Dramatic Kitchen Transformations
See the wide range of ways in which homeowners are renovating their kitchens
Full Story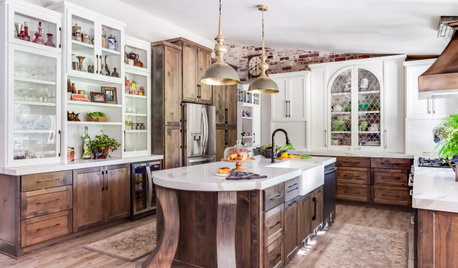
KITCHEN DESIGNBefore and After: 5 Kitchen Makeovers in 200 to 245 Square Feet
See how remodeling made these kitchens more beautiful and more functional for their owners
Full Story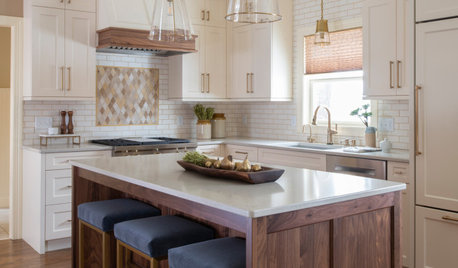
KITCHEN DESIGNBefore and After: 4 Dreamy White-and-Wood Kitchens
The popular palette adds brightness and warmth to these kitchen remodels
Full Story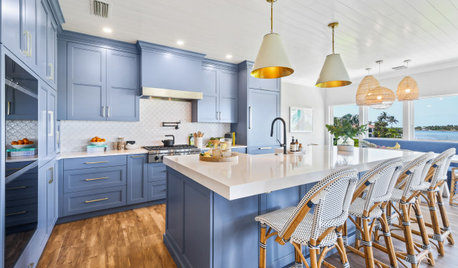
KITCHEN MAKEOVERSBefore and After: 3 Beautiful Blue-and-White Kitchen Makeovers
These remodels embrace open layouts, nature views, modern blues and warm white hues for better function, form and style
Full Story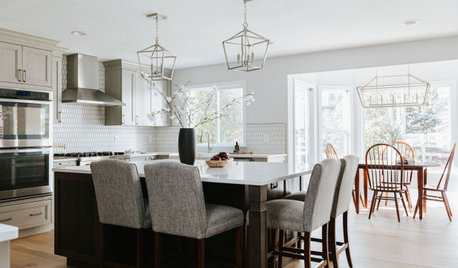
KITCHEN MAKEOVERSBefore and After: 3 Kitchens With Conversation-Friendly Islands
These remodels feature upgraded kitchen islands with seating layouts that promote conversation and comfort
Full Story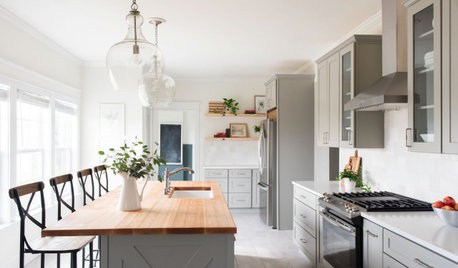
KITCHEN MAKEOVERSBefore and After: 3 Fresh Gray-and-White Kitchen Makeovers
Light, dark and warm shades of gray add stunning contrast to crisp white surfaces in these remodels with modern updates
Full Story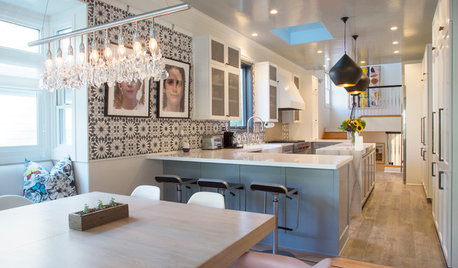
MY HOUZZMy Houzz: Remodeling Dreams Come True in a Queen Anne Victorian
The owners of an 1892 Northern California home overhaul their kitchen and freshen up their living spaces inside and out
Full StorySponsored
Central Ohio's Trusted Home Remodeler Specializing in Kitchens & Baths
More Discussions






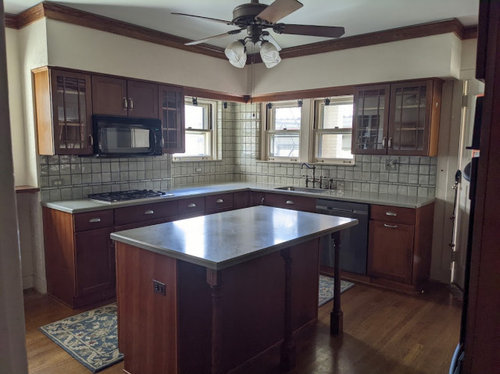



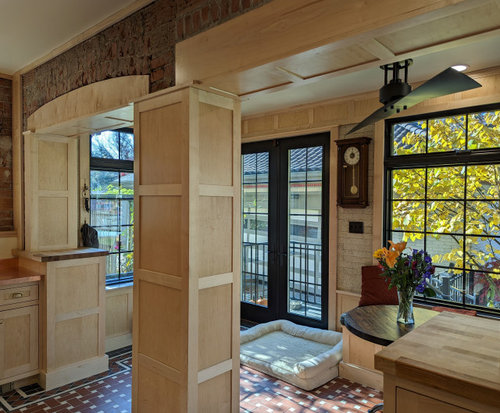



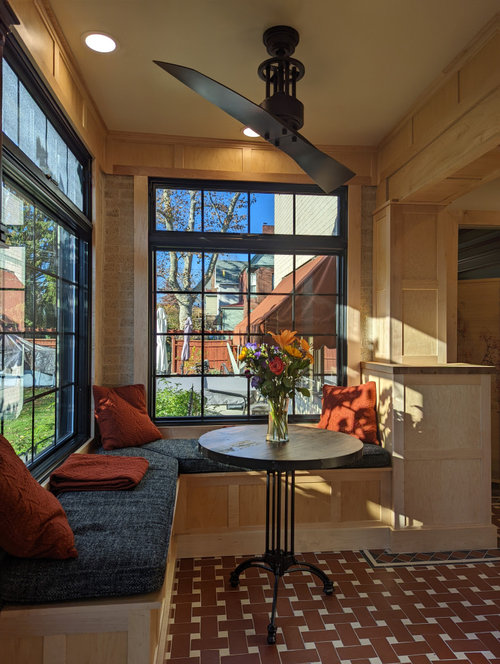
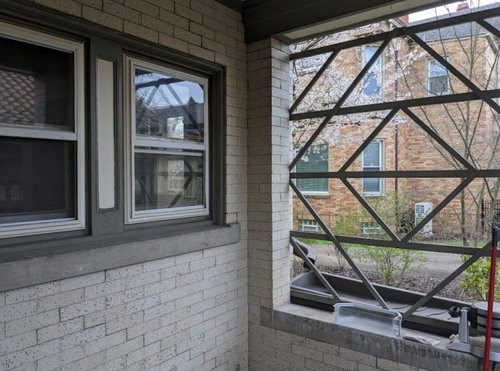


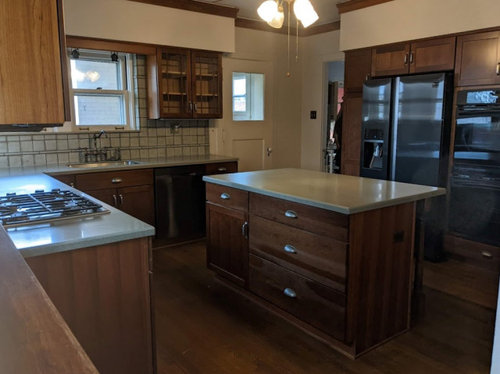

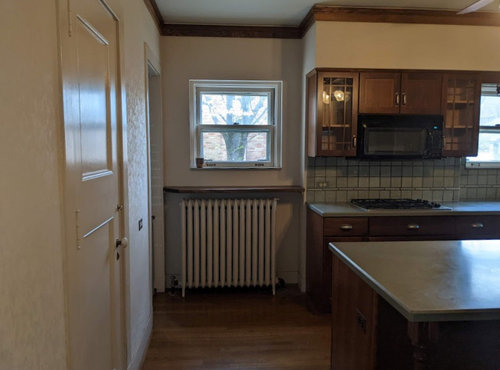
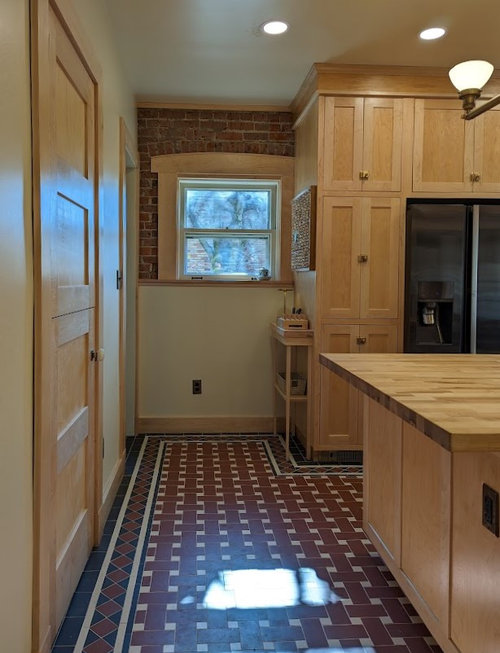

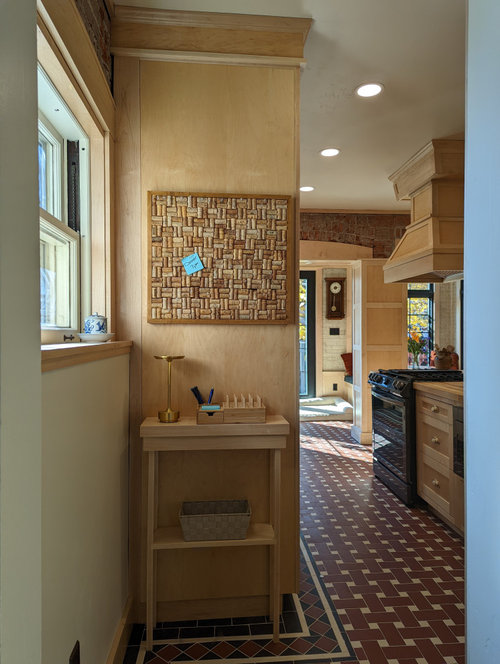
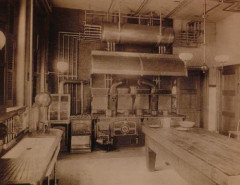




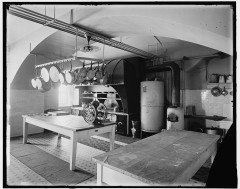
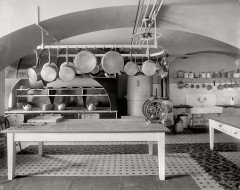

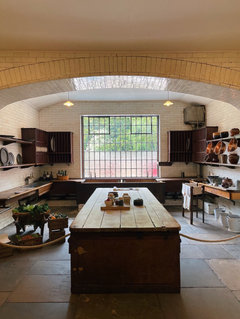


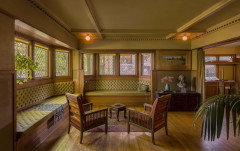
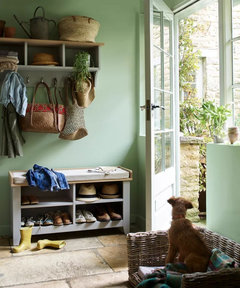








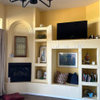
Brian HillOriginal Author