Need help with tv placement
Jj Pat
27 days ago
Featured Answer
Sort by:Oldest
Comments (29)
Yvonne Martin
27 days agoJj Pat
27 days agoRelated Professionals
Palos Hills Fireplaces · Bowling Green General Contractors · Milford Mill General Contractors · Prichard General Contractors · Joppatowne General Contractors · Phoenix Furniture & Accessories · Crestwood Fireplaces · Panama City Beach Flooring Contractors · Seekonk Flooring Contractors · Lansdale Architects & Building Designers · San Diego Furniture & Accessories · Alpharetta Furniture & Accessories · Dardenne Prairie General Contractors · Hamilton Square General Contractors · Riverdale General ContractorsDenise Marchand
26 days agoJAN MOYER
26 days agoPatricia Colwell Consulting
26 days agoJj Pat
13 days agoJj Pat
13 days agoDenise Marchand
9 days agola_la Girl
9 days agotracefloyd
9 days agolast modified: 9 days agojlcorp
8 days agolast modified: 8 days agoRedRyder
8 days agohousegal200
8 days agoDenise Marchand
8 days agoJj Pat
7 days agojeannie_sang
6 days agohousegal200
6 days agoBarbara Simoes
6 days agoMarilyn
6 days agokschnei206
6 days agojlcorp
6 days agolast modified: 6 days agoHeather B
6 days agomcarroll16
6 days agopaperdiva
6 days agoDenise Marchand
6 days agojlcorp
6 days agolast modified: 6 days agoElizabeth Ann
6 days agogurukaram
6 days ago
Related Stories

DECORATING GUIDESDecorate With Intention: Helping Your TV Blend In
Somewhere between hiding the tube in a cabinet and letting it rule the room are these 11 creative solutions
Full Story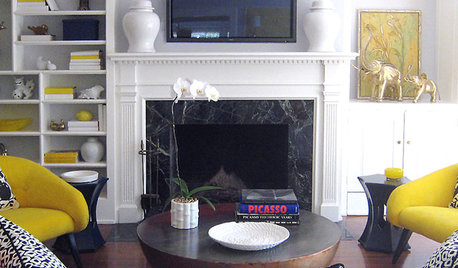
MORE ROOMS5 Ways to Decorate Around a Flat-Screen TV
Color, Placement and Accessories Help that Big Black Screen Blend In
Full Story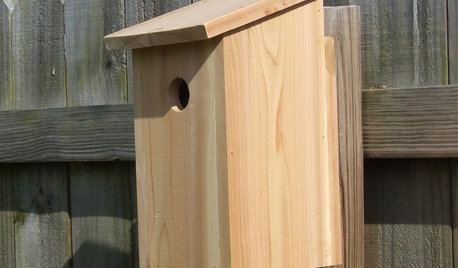
DIY PROJECTSHelpful Hangers: French Cleats Support Projects Big and Small
From cabinets to birdhouses, French cleats hold projects securely in place
Full Story
LIVING ROOMSA Living Room Miracle With $1,000 and a Little Help From Houzzers
Frustrated with competing focal points, Kimberlee Dray took her dilemma to the people and got her problem solved
Full Story
BATHROOM WORKBOOKStandard Fixture Dimensions and Measurements for a Primary Bath
Create a luxe bathroom that functions well with these key measurements and layout tips
Full Story
STANDARD MEASUREMENTSThe Right Dimensions for Your Porch
Depth, width, proportion and detailing all contribute to the comfort and functionality of this transitional space
Full Story
WORKING WITH PROS3 Reasons You Might Want a Designer's Help
See how a designer can turn your decorating and remodeling visions into reality, and how to collaborate best for a positive experience
Full Story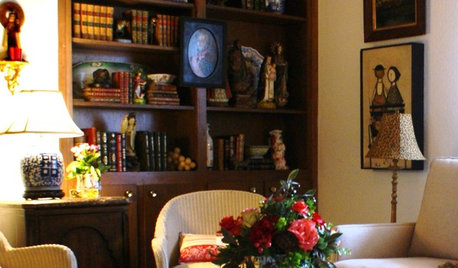
STORAGEDownsizing Help: Shelve Your Storage Woes
Look to built-in, freestanding and hanging shelves for all the display and storage space you need in your smaller home
Full Story
DECLUTTERINGDownsizing Help: How to Edit Your Belongings
Learn what to take and what to toss if you're moving to a smaller home
Full Story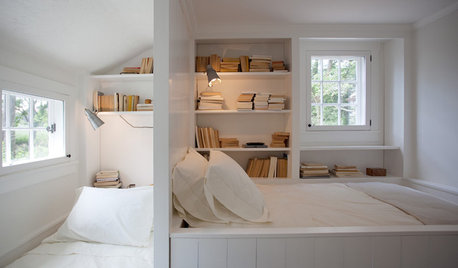
ENTERTAININGCozy Nooks Help Houseguests Sleep Tight
You don't need a full extra bedroom to host overnight guests. Just make use of your home's hidden nooks
Full Story






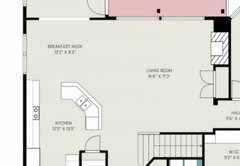


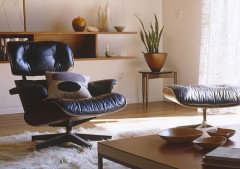

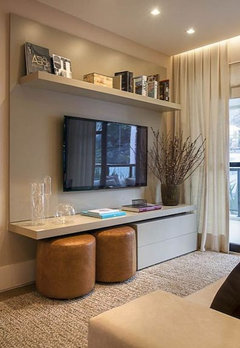

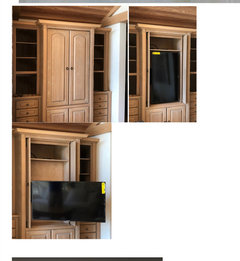
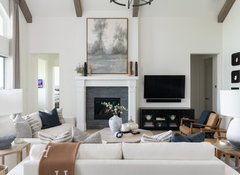
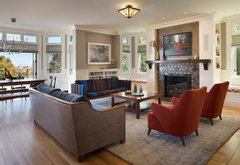
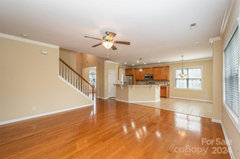
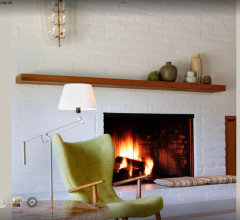
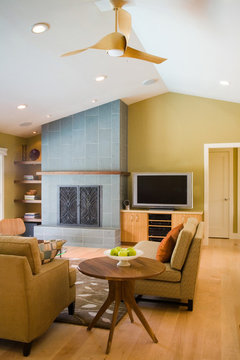



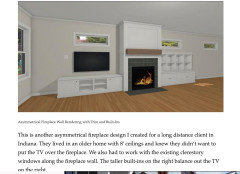

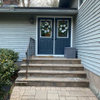





Andee