Towel bar placement in master bath
Heidi Sprang
13 days ago
Featured Answer
Sort by:Oldest
Comments (26)
pricklypearcactus
13 days agoRelated Professionals
Wanaque Interior Designers & Decorators · Hockessin Architects & Building Designers · Oak Hill Architects & Building Designers · Four Corners General Contractors · Bay City General Contractors · Jefferson Valley-Yorktown General Contractors · Lakewood Park General Contractors · Torrington General Contractors · East Tulare County Kitchen & Bathroom Remodelers · Shamong Kitchen & Bathroom Remodelers · Bellevue Kitchen & Bathroom Remodelers · Thonotosassa Kitchen & Bathroom Remodelers · Greentown Glass & Shower Door Dealers · Riverside Window Treatments · La Jolla Window TreatmentsMrs Pete
13 days agolast modified: 13 days agobpath
13 days agoHeidi Sprang
13 days agoRedRyder
13 days agoartemis78
13 days agoHeidi Sprang
12 days agolmckuin
12 days agoHeidi Sprang
11 days agobtydrvn
11 days agobtydrvn
11 days agohusterd
11 days agohusterd
11 days agoKarenseb
11 days agomm24llc
11 days agoHeidi Sprang
11 days agoHeidi Sprang
11 days agoartemis78
11 days agolast modified: 11 days agolmckuin
11 days agoKarenseb
10 days agoBeverlyFLADeziner
10 days agoHeidi Sprang
10 days agolast modified: 10 days agoHeidi Sprang
10 days agoHeidi Sprang
10 days agoartemis78
10 days ago
Related Stories
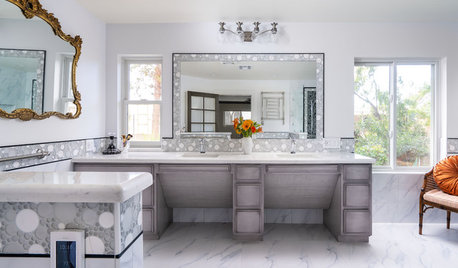
BATHROOM OF THE WEEKElegant High-Tech Master Bath Designed for a Wheelchair User
Wide-open spaces, durable porcelain tile and integrated gadgetry help a disabled woman feel independent again
Full Story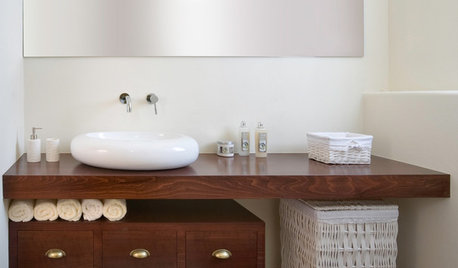
BATHROOM DESIGNA Stylish Place for Bath Towels
Easy Bathroom Storage: Keep Some Fluffy Towels in the Open
Full Story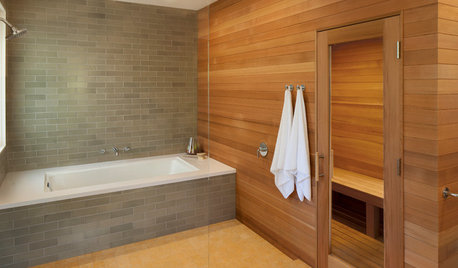
BATHROOM DESIGN18 Dream Items to Punch Up a Master-Bath Wish List
A designer shared features she'd love to include in her own bathroom remodel. Houzz readers responded with their top amenities. Take a look
Full Story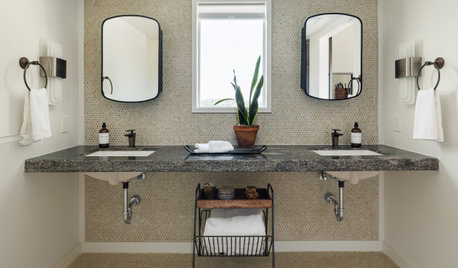
BATHROOM DESIGNBathroom of the Week: Master Bath Remade for Aging in Place
A designer helps a couple nearing retirement age turn a house into their forever home
Full Story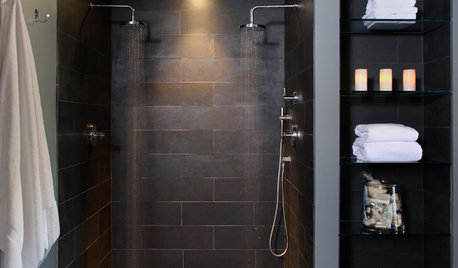
BATHROOM DESIGN10 Elements of a Dream Master Bath
A heavenly bathroom could be just a few features away. Would any of these be must-haves for your renovation?
Full Story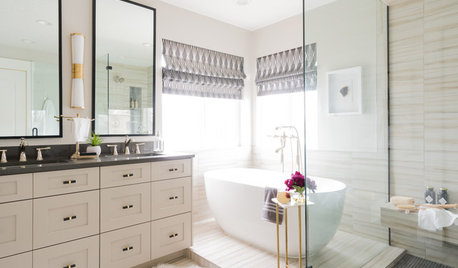
BATHROOM MAKEOVERSBathroom of the Week: Contemporary and Classic in a Master Bath
Clean lines, reflected light and large-format tile make this chic room in Utah feel large and spa-like
Full Story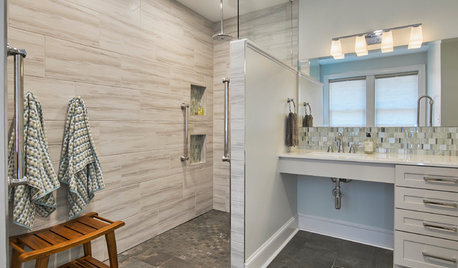
BATHROOM DESIGNBathroom of the Week: A Serene Master Bath for Aging in Place
A designer helps a St. Louis couple stay in their longtime home with a remodel that creates an accessible master suite
Full Story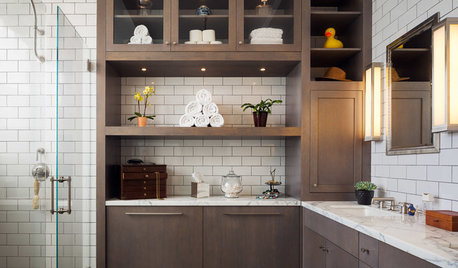
BATHROOM DESIGN10 Ways to Design Your Master Bath for Maximum Storage
Get ideas for building storage into your bathroom with cabinets, shelves, drawers, benches and more
Full Story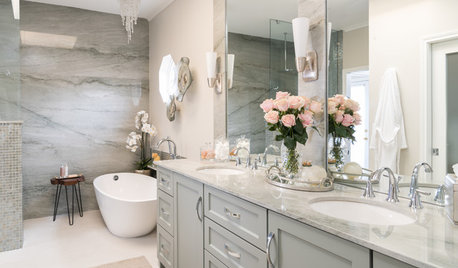
BATHROOM MAKEOVERSBathroom of the Week: Luxe Spa-Like Feel for a Master Bath
A designer found on Houzz updates a bathroom with a wall of quartzite, a water closet and glamorous touches
Full Story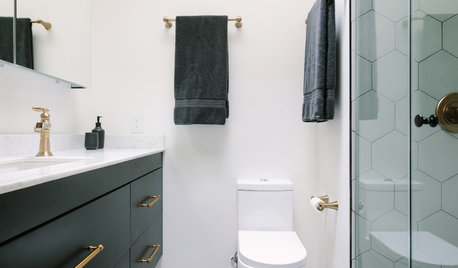
BATHROOM DESIGNBold Black-and-White Style for a Small Master Bath
A black-and-white color palette, graphic floor tile and a custom design make the most of every inch in this D.C. bath
Full StorySponsored
Columbus Area's Luxury Design Build Firm | 17x Best of Houzz Winner!
More Discussions






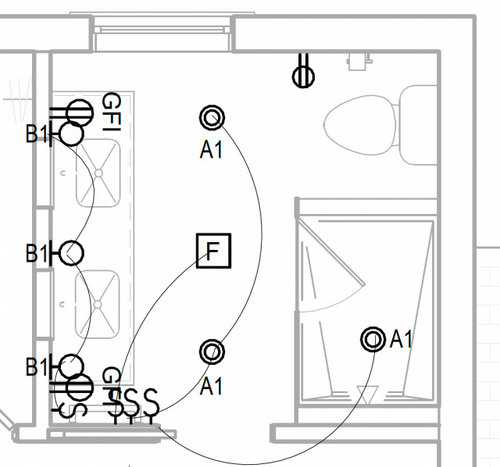
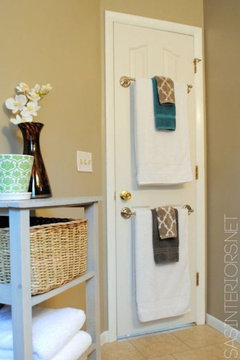
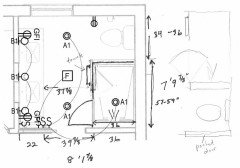
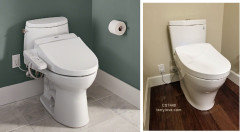
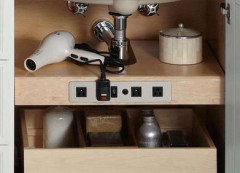
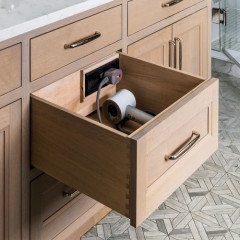
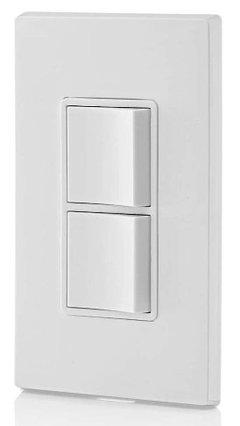
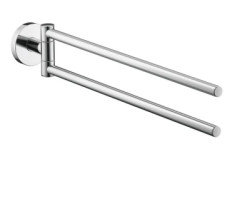
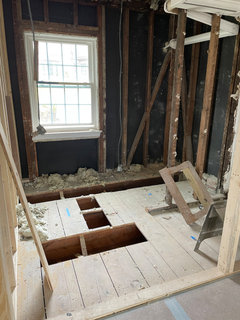

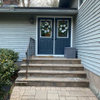
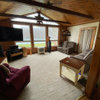

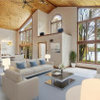
ShadyWillowFarm