To remove or not to remove
Marilyn Campbell
13 days ago
Featured Answer
Sort by:Oldest
Comments (19)
Marilyn Campbell
13 days agoRelated Professionals
Caledonia Interior Designers & Decorators · South Barrington Architects & Building Designers · Nanticoke Architects & Building Designers · North Myrtle Beach Furniture & Accessories · Ames General Contractors · Hartford General Contractors · West Melbourne General Contractors · Artondale Kitchen & Bathroom Remodelers · Allouez Kitchen & Bathroom Remodelers · Auburn Kitchen & Bathroom Remodelers · Elk Grove Kitchen & Bathroom Remodelers · Spanish Springs Kitchen & Bathroom Remodelers · Wilmington Island Kitchen & Bathroom Remodelers · Davidson Tile and Stone Contractors · Pendleton Tile and Stone ContractorsMarilyn Campbell
12 days agoMarilyn Campbell
12 days agoMarilyn Campbell
12 days agoMarilyn Campbell
12 days agoMarilyn Campbell
12 days agoMarilyn Campbell
9 days agoDebbi Washburn
8 days agomarylut
17 hours ago
Related Stories
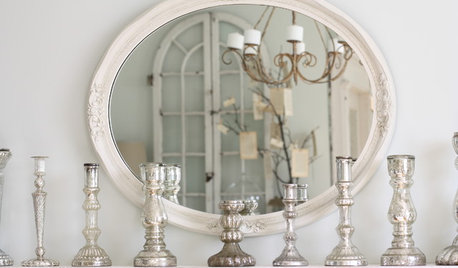
HOUSEKEEPINGThe Simple Way to Remove Wax From Candlesticks
Before you make a mess of things, read these easy steps for removing melted wax from your candlesticks
Full Story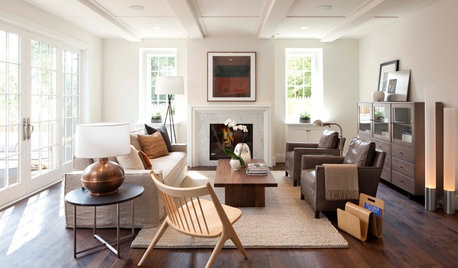
HOUSEKEEPINGHow to Remove Water Rings From Wood Tables
You may be surprised by some of these ideas for removing cloudy white water marks from wood surfaces
Full Story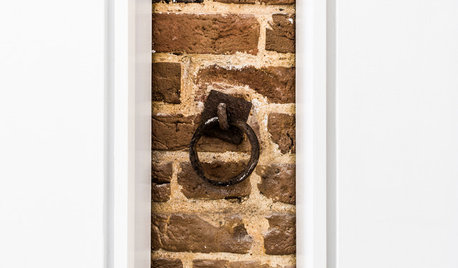
LIFEYou Said It: ‘Rather Than Remove Them, They Framed Them’
Design advice, inspiration and observations that struck a chord this week
Full Story
HEALTHY HOMEWhat to Know About Controlling Dust During Remodeling
You can't eliminate dust during construction, but there are ways to contain and remove as much of it as possible
Full Story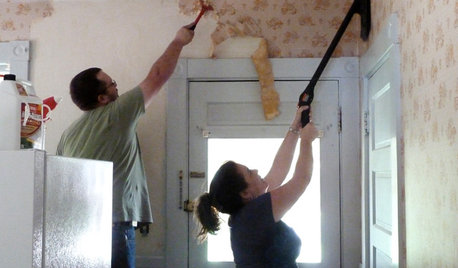
DECORATING GUIDESHow to Remove Wallpaper in 4 Steps
Learn the best way to remove wallpaper with only water (and elbow grease) so your next wall treatment will look great
Full Story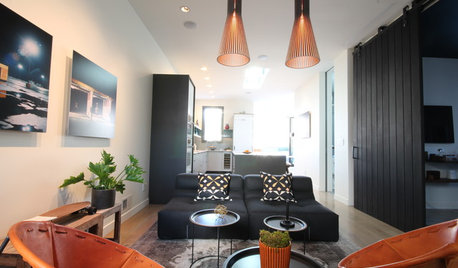
HOUZZ TOURSHouzz Tour: Edwardian Flat Opens Up for More Light and Better Flow
Removing 7 walls and adding clerestory windows brighten this 1905 San Francisco home and propel it into modern times
Full Story
REMODELING GUIDESHouse Planning: When You Want to Open Up a Space
With a pro's help, you may be able remove a load-bearing wall to turn two small rooms into one bigger one
Full Story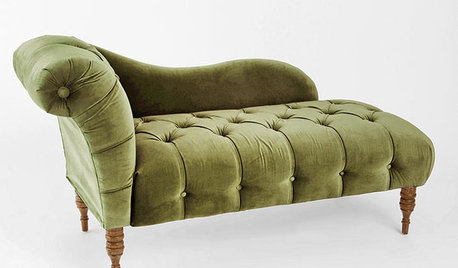
PRODUCT PICKSGuest Picks: Chic Entryway Seating
Encourage guests to remove shoes or just take a load off with one of these benches, ottomans or banquettes in the entry
Full Story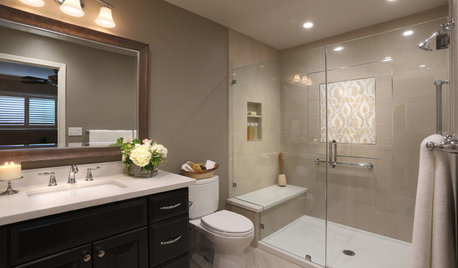
BATHROOM DESIGNRoom of the Day: A Bathroom Remodel to Celebrate a 50th Anniversary
A Northern California couple removes obstructions to create a soothing, spa-like master bath
Full Story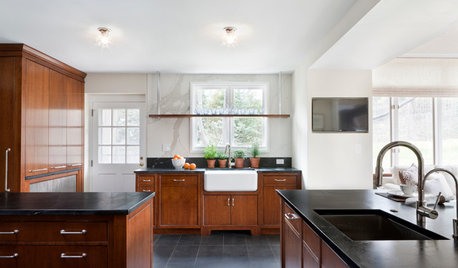
DESIGNER SHOWCASESA Kitchen Opens Up for a D.C. Show House
Removing a fieldstone wall helps turn a cooking space from dark and dingy to open and filled with light
Full Story






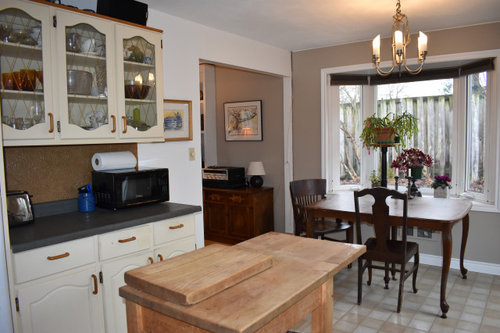
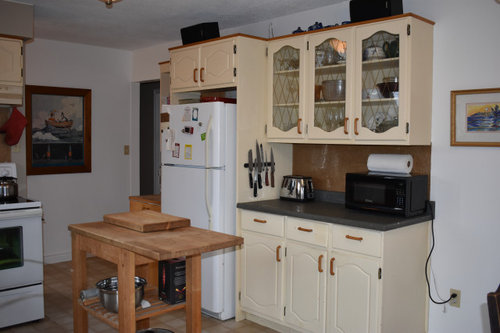
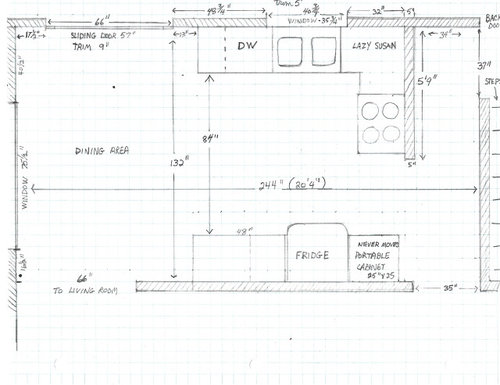
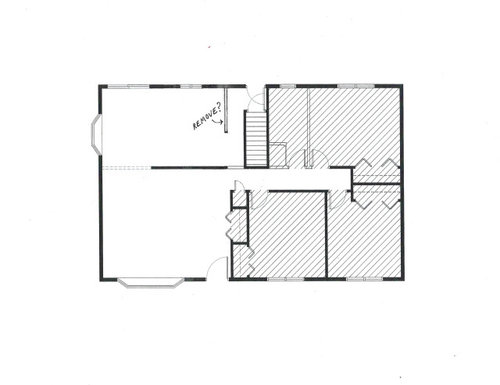
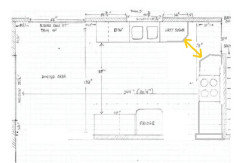
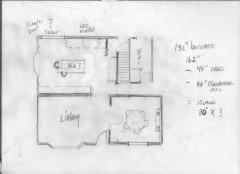
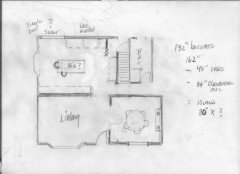
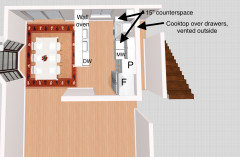
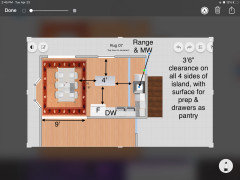
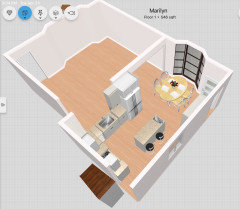
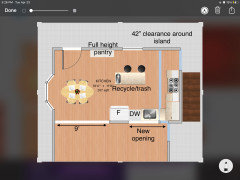
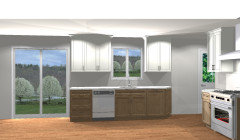
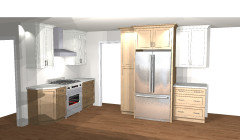
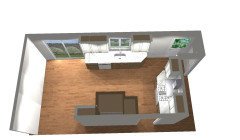

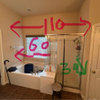
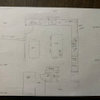


dan1888