Kitchen cabinet layout
Sana'a Ali
10 days ago
Featured Answer
Sort by:Oldest
Comments (31)
herbflavor
10 days agolast modified: 10 days agoPatricia Colwell Consulting
10 days agoRelated Professionals
New Castle Kitchen & Bathroom Designers · South Sioux City Kitchen & Bathroom Designers · Eagle Mountain Kitchen & Bathroom Remodelers · Westminster Kitchen & Bathroom Remodelers · Homer Glen Cabinets & Cabinetry · Jefferson Valley-Yorktown Cabinets & Cabinetry · Corpus Christi Architects & Building Designers · Wilmington Furniture & Accessories · Norwalk Furniture & Accessories · Boardman General Contractors · Clarksville General Contractors · Foothill Ranch General Contractors · Monroe General Contractors · Mountlake Terrace General Contractors · Baileys Crossroads General ContractorsMinardi
10 days agoSana'a Ali
10 days agorosiembog
10 days agoanj_p
10 days agolast modified: 10 days agoZumi
10 days agoDebbi Washburn
10 days agoanj_p
10 days agoherbflavor
10 days agoMinardi
10 days agok8cd
10 days agoAnnKH
10 days agolharpie
10 days agoSana'a Ali
10 days agoanj_p
10 days agoSana'a Ali
10 days agoptreckel
9 days agoSana'a Ali
9 days agoDebbi Washburn
9 days agolharpie
9 days agoZumi
9 days agoHU-505073710
9 days agochispa
9 days agohusterd
9 days agoknlundeen
9 days agoanj_p
8 days agoknlundeen
8 days agoFlo Mangan
8 days agoanj_p
8 days ago
Related Stories

KITCHEN DESIGNKitchen of the Week: Brick, Wood and Clean White Lines
A family kitchen retains its original brick but adds an eat-in area and bright new cabinets
Full Story
KITCHEN DESIGNKitchen Layouts: A Vote for the Good Old Galley
Less popular now, the galley kitchen is still a great layout for cooking
Full Story
KITCHEN LAYOUTSHow to Plan the Perfect U-Shaped Kitchen
Get the most out of this flexible layout, which works for many room shapes and sizes
Full Story
KITCHEN DESIGNDetermine the Right Appliance Layout for Your Kitchen
Kitchen work triangle got you running around in circles? Boiling over about where to put the range? This guide is for you
Full Story
KITCHEN DESIGNKitchen Layouts: Island or a Peninsula?
Attached to one wall, a peninsula is a great option for smaller kitchens
Full Story
KITCHEN LAYOUTSWays to Fall in Love With a One-Wall Kitchen
You can get more living space — without losing functionality — by grouping your appliances and cabinets on a single wall
Full Story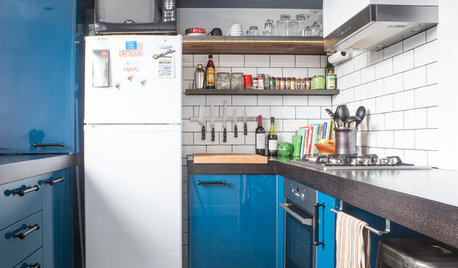
KITCHEN DESIGNKitchen of the Week: Into the Blue in Melbourne
Vivid cabinet colors and a newly open layout help an Australian kitchen live up to its potential
Full Story
KITCHEN DESIGNKitchen Layouts: Ideas for U-Shaped Kitchens
U-shaped kitchens are great for cooks and guests. Is this one for you?
Full Story
KITCHEN DESIGNKitchen of the Week: Barn Wood and a Better Layout in an 1800s Georgian
A detailed renovation creates a rustic and warm Pennsylvania kitchen with personality and great flow
Full Story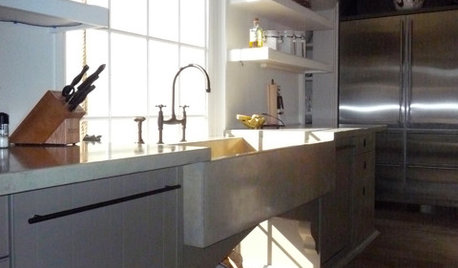
KITCHEN DESIGNGreat Solutions for Low Kitchen Windowsills
Are high modern cabinets getting you down? One of these low-sill workarounds can help
Full StorySponsored
Your Custom Bath Designers & Remodelers in Columbus I 10X Best Houzz
More Discussions






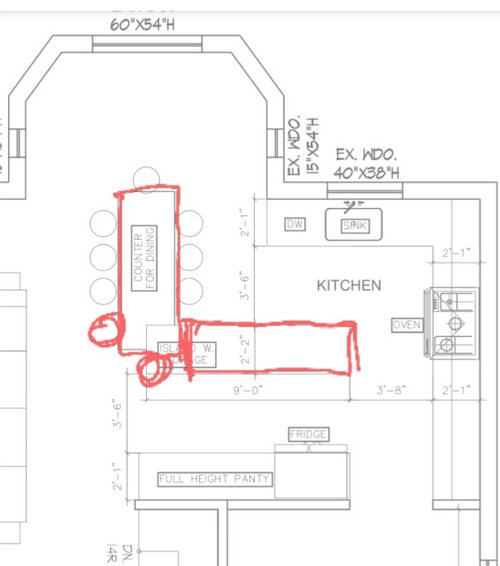
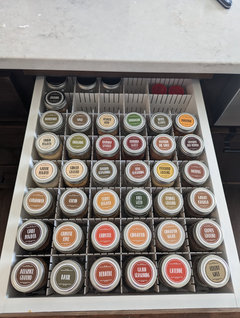

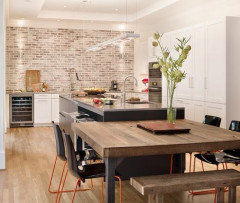
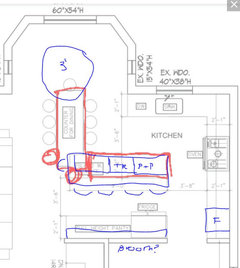
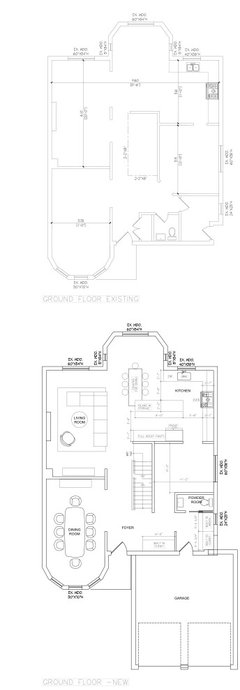
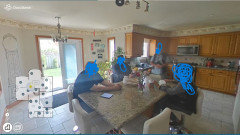
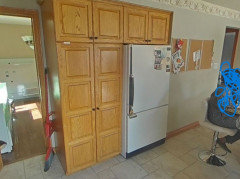
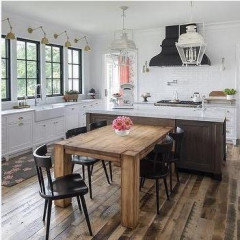
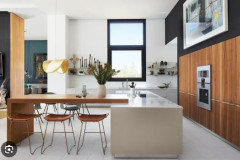
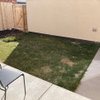
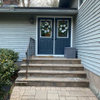

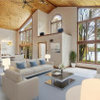

Ying Wang