Is the kitchen island too big?
yearlyinasmuchslight
12 days ago
last modified: 12 days ago
Related Stories
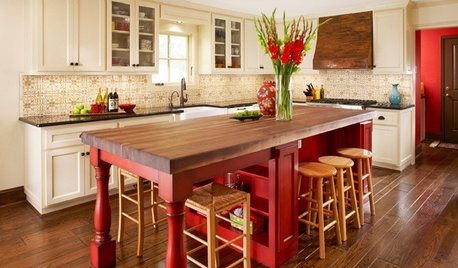
KITCHEN DESIGNKitchen of the Week: Big, Bold and Red in Texas
A cheerful red island, accessories with patina, and custom cabinetry give this 1960s kitchen a modern update
Full Story
KITCHEN DESIGN10 Big Space-Saving Ideas for Small Kitchens
Feeling burned over a small cooking space? These features and strategies can help prevent kitchen meltdowns
Full Story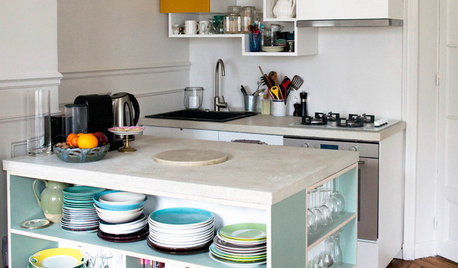
SMALL KITCHENSBig Ideas for Compact Kitchens
Check out these stylish storage ideas for kitchens both small and large
Full Story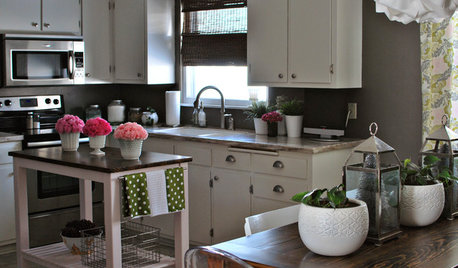
KITCHEN DESIGNKitchen Solution: The Open Island
No Room for a Big Island? Here's How to Create More Working Space Anyway
Full Story
KITCHEN DESIGNKitchen Islands: Pendant Lights Done Right
How many, how big, and how high? Tips for choosing kitchen pendant lights
Full Story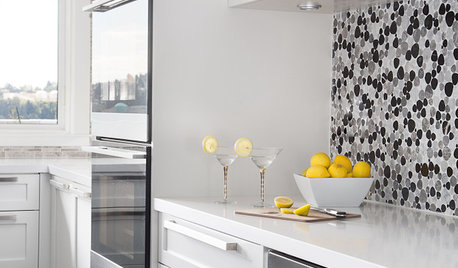
KITCHEN DESIGNNot a Big Cook? These Fun Kitchen Ideas Are for You
Would you rather sip wine and read than cook every night? Consider these kitchen amenities
Full Story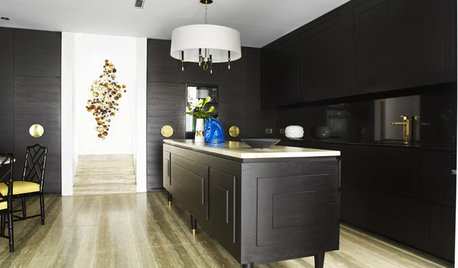
MOST POPULARTrend Watch: 13 Kitchen Looks Expected to Be Big in 2015
3 designers share their thoughts on what looks, finishes and design elements will be on trend in the year ahead
Full Story
RANCH HOMESHouzz Tour: Ranch House Changes Yield Big Results
An architect helps homeowners add features, including a new kitchen, that make their Minnesota home feel just right
Full Story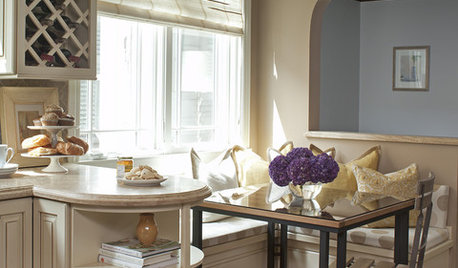
KITCHEN DESIGN12 Cozy Corner Banquettes for Kitchens Big and Small
Think about variations on this 1950s staple to create a casual dining spot in your home
Full Story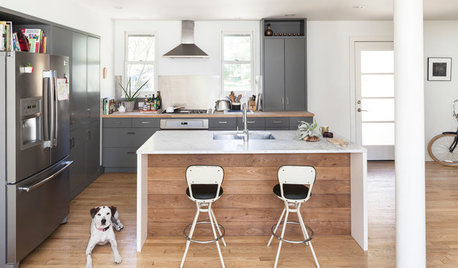
KITCHEN DESIGNNew This Week: 4 Subtle Design Ideas With Big Impact for Your Kitchen
You’ve got the cabinets, countertops and appliances in order. Now look for something to make your space truly stand out
Full Story





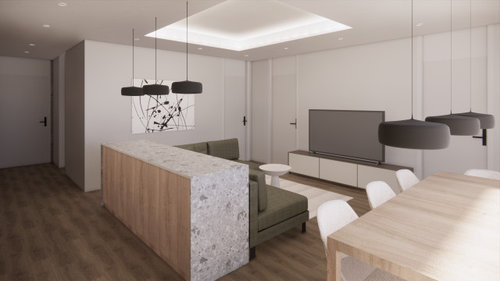

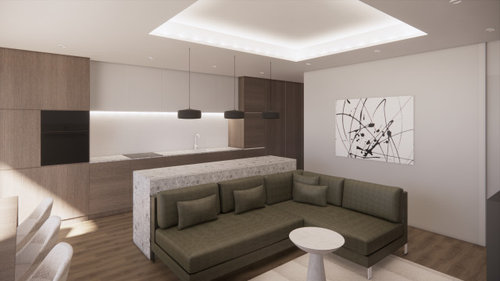




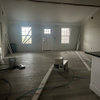

Patricia Colwell Consulting
Norwood Architects
Related Professionals
Ridgewood Furniture & Accessories · Lexington Carpenters · Allentown Cabinets & Cabinetry · Berkeley Heights Custom Closet Designers · Ann Arbor Architects & Building Designers · Farmington Furniture & Accessories · Holliston Furniture & Accessories · Amarillo General Contractors · Anderson General Contractors · Hillsborough General Contractors · Los Lunas General Contractors · South Barrington Kitchen & Bathroom Designers · Morgan Hill Kitchen & Bathroom Remodelers · Warren Kitchen & Bathroom Remodelers · Scottdale Tile and Stone Contractorsherbflavor
Minardi
J Sk
k8cd
dan1888
J Sk
k8cd
marmiegard_z7b
chispa
chispa
dan1888
Zumi
Diana Bier Interiors, LLC
BeverlyFLADeziner
HU-505073710
dan1888
J Sk
The Kitchen Abode Ltd.
Minardi
The Kitchen Abode Ltd.
rockybird