help w kitchen cabinet selection
MARI N
12 days ago
Related Stories
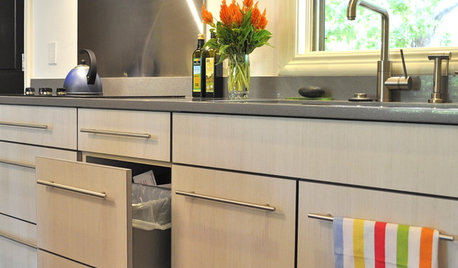
KITCHEN DESIGNEcofriendly Kitchen: Healthier Kitchen Cabinets
Earth-friendly kitchen cabinet materials and finishes offer a host of health benefits for you and the planet. Here's a rundown
Full Story
INSIDE HOUZZTop Kitchen and Cabinet Styles in Kitchen Remodels
Transitional is the No. 1 kitchen style and Shaker leads for cabinets, the 2019 U.S. Houzz Kitchen Trends Study finds
Full Story
KITCHEN CABINETSPainted vs. Stained Kitchen Cabinets
Wondering whether to go for natural wood or a painted finish for your cabinets? These pros and cons can help
Full Story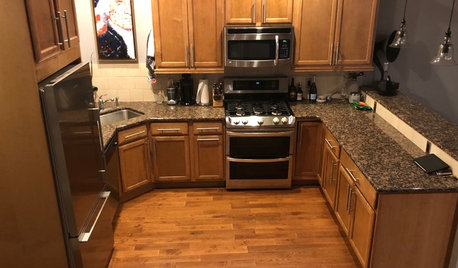
BEFORE AND AFTERSSee How Refaced Cabinets Brighten This Dated Kitchen
By updating the cabinets, countertop and backsplash, designers help a homeowner create a fresh, modern style on a budget
Full Story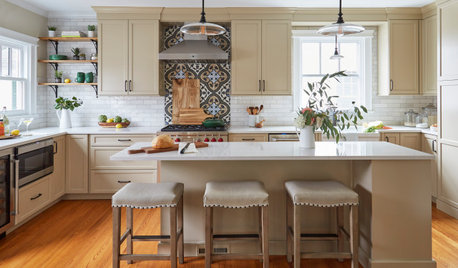
KITCHEN MAKEOVERSKitchen of the Week: Beige Cabinets and a Vintage Vibe
A designer found on Houzz helps a couple update the kitchen in their 1897 home with modern function and old-world style
Full Story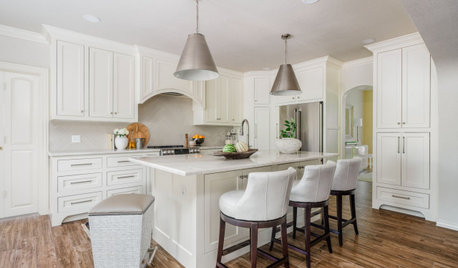
KITCHEN MAKEOVERSKitchen of the Week: Creamy White Cabinets and More Openness
A designer helps an empty-nest couple transform their 1980s kitchen with a lighter palette, an island and an airy layout
Full Story
KITCHEN DESIGNKitchen of the Week: White Cabinets With a Big Island, Please!
Designers help a growing Chicago-area family put together a simple, clean and high-functioning space
Full Story
KITCHEN DESIGNWhite Kitchen Cabinets and an Open Layout
A designer helps a couple create an updated condo kitchen that takes advantage of the unit’s sunny top-floor location
Full Story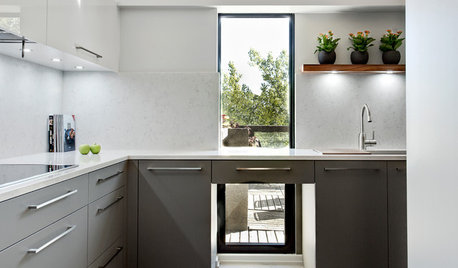
KITCHEN CABINETSThe Pros and Cons of Upper Kitchen Cabinets and Open Shelves
Whether you crave more storage or more open space, this guide will help you choose the right option
Full Story
KITCHEN OF THE WEEKA Kitchen With Unexpected Blue Cabinets, Nice Storage and Views
A designer helps a Washington couple create a welcoming space for cooking and casual dining
Full Story





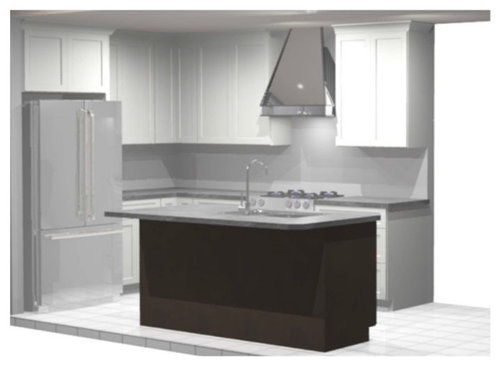
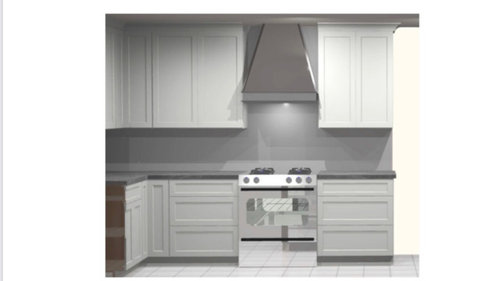
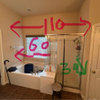


JAN MOYER
MARI NOriginal Author
Boxerpal
Patricia Colwell Consulting
JAN MOYER
MARI NOriginal Author
ptreckel
kandrewspa
MARI NOriginal Author
Kendrah
MARI NOriginal Author
einportlandor
MARI NOriginal Author
Kendrah
JAN MOYER
MARI NOriginal Author
JAN MOYER
Missy Bee
Patricia Colwell Consulting
Kendrah
MARI NOriginal Author
JAN MOYER
MARI NOriginal Author