Upper corner kitchen cabinet yay or nay?
mmlibby
11 days ago
Featured Answer
Sort by:Oldest
Comments (16)
Ashleigh Rader Homes
11 days agommlibby
11 days agoRelated Professionals
Leicester Kitchen & Bathroom Designers · Wentzville Kitchen & Bathroom Designers · Walnut Creek Kitchen & Bathroom Remodelers · Kentwood Cabinets & Cabinetry · Edwards Tile and Stone Contractors · Clute Kitchen & Bathroom Designers · Grafton Kitchen & Bathroom Designers · Woodbury Furniture & Accessories · Alpharetta Furniture & Accessories · Atlantic Beach Furniture & Accessories · Corsicana General Contractors · Dallas General Contractors · Glenn Dale General Contractors · Mankato General Contractors · Medford General Contractorsbpath
11 days agoAshleigh Rader Homes
11 days agoHALLETT & Co.
11 days agoPatricia Colwell Consulting
11 days agoauntthelma
11 days agoSue Pedersen
11 days agoPatricia Colwell Consulting
11 days agoBoxerpal
11 days agommlibby
11 days agochispa
11 days agoPatricia Colwell Consulting
10 days agoBuehl
10 days agotheresa21
10 days ago
Related Stories
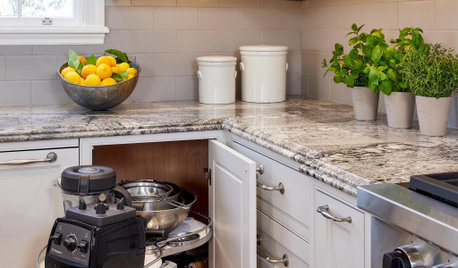
KITCHEN STORAGEFoolproof Storage Solutions for Corner Kitchen Cabinets
Consider Lazy Susans, pullouts and more to maximize storage
Full Story
KITCHEN DESIGNHow to Lose Some of Your Upper Kitchen Cabinets
Lovely views, display-worthy objects and dramatic backsplashes are just some of the reasons to consider getting out the sledgehammer
Full Story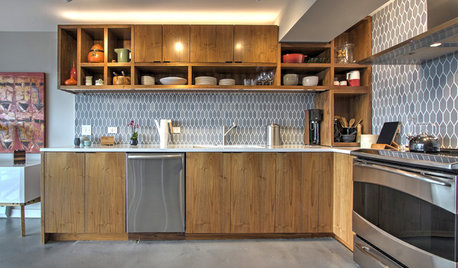
KITCHEN CABINETSHow High Should You Hang Your Upper Kitchen Cabinets?
Don’t let industry norms box you in. Here are some reasons why you might want more space above your countertops
Full Story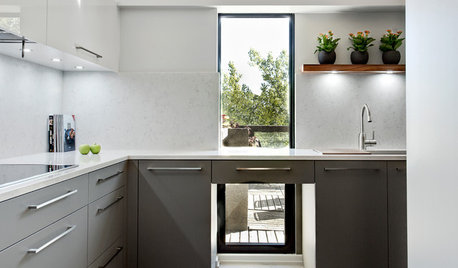
KITCHEN CABINETSThe Pros and Cons of Upper Kitchen Cabinets and Open Shelves
Whether you crave more storage or more open space, this guide will help you choose the right option
Full Story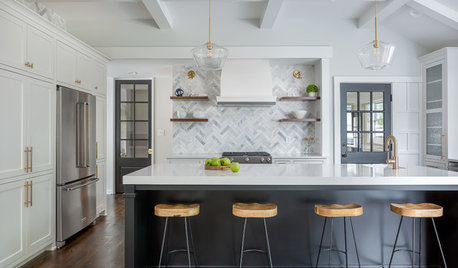
KITCHEN MAKEOVERSBefore and After: 3 Kitchens Ditch Upper Cabinets and Lighten Up
Pros replace cabinetry with tiled walls, striking focal points and expansive windows
Full Story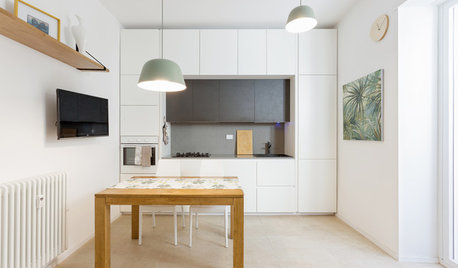
KITCHEN CABINETSGet More Kitchen Storage With Counter-Depth Upper Cabinets
We give you the lowdown on expanding your upper-storage capacity
Full Story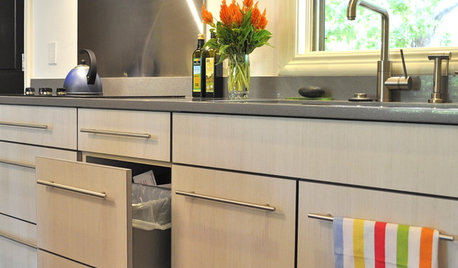
KITCHEN DESIGNEcofriendly Kitchen: Healthier Kitchen Cabinets
Earth-friendly kitchen cabinet materials and finishes offer a host of health benefits for you and the planet. Here's a rundown
Full Story
KITCHEN DESIGNKitchen Confidential: 13 Ideas for Creative Corners
Discover clever ways to make the most of kitchen corners to get extra storage and additional seating
Full Story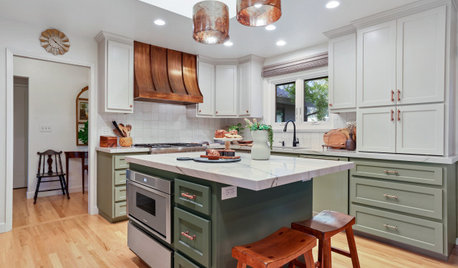
KITCHEN DESIGNKitchen of the Week: Two-Tone Cabinets Play Up a Warm Copper Hood
A remodeling team updates a couple’s 1990s kitchen with new cabinets, appliances and finishes, all in the same footprint
Full Story
KITCHEN DESIGNA Two-Tone Cabinet Scheme Gives Your Kitchen the Best of Both Worlds
Waffling between paint and stain or dark and light? Here’s how to mix and match colors and materials
Full Story







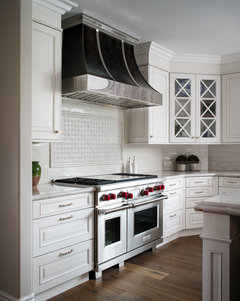


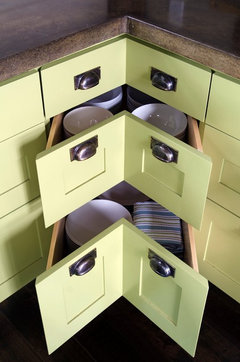

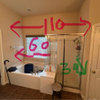



Kendrah