Open concept kitchen - updated post with home photos and layout
Smallbath5
9 days ago
last modified: 9 days ago
Featured Answer
Sort by:Oldest
Comments (10)
Smallbath5
9 days agoMrs Pete
9 days agolast modified: 9 days agoRelated Professionals
Ogden Interior Designers & Decorators · Houston Furniture & Accessories · Alpharetta Furniture & Accessories · Tamalpais-Homestead Valley Furniture & Accessories · Fremont General Contractors · Park Forest General Contractors · Roselle General Contractors · Rossmoor General Contractors · Barrington Hills Kitchen & Bathroom Designers · Soledad Kitchen & Bathroom Designers · South Farmingdale Kitchen & Bathroom Designers · Fremont Kitchen & Bathroom Remodelers · Spokane Kitchen & Bathroom Remodelers · Country Club Cabinets & Cabinetry · Mililani Town Design-Build FirmsSmallbath5
9 days agoSmallbath5
9 days agolast modified: 9 days agoSmallbath5
8 days agoSmallbath5
8 days ago
Related Stories
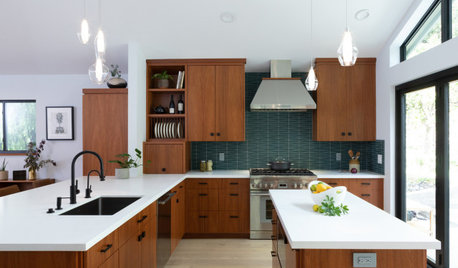
KITCHEN MAKEOVERSKitchen of the Week: New Layout Opens Up Home to Forest Views
A designer updates a California kitchen, adds windows and takes down a wall to improve the indoor-outdoor connection
Full Story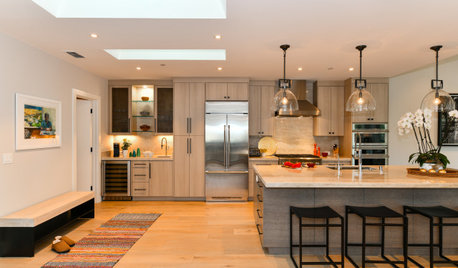
KITCHEN DESIGNKitchen of the Week: Open Concept in California Wine Country
An interior designer helps her clients rebuild after a wildfire, giving them a new style and layout
Full Story
HOUZZ TVAn Open Floor Plan Updates a Midcentury Home
Tension rods take the place of a load-bearing wall, allowing this Cincinnati family to open up their living areas
Full Story
KITCHEN DESIGNWhite Kitchen Cabinets and an Open Layout
A designer helps a couple create an updated condo kitchen that takes advantage of the unit’s sunny top-floor location
Full Story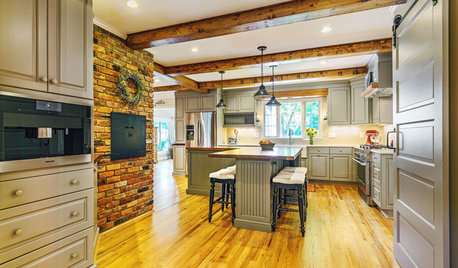
KITCHEN DESIGNKitchen of the Week: Opening the Layout Calms the Chaos
A full remodel in a Colonial style creates better flow and a cozier vibe for a couple and their 7 home-schooled kids
Full Story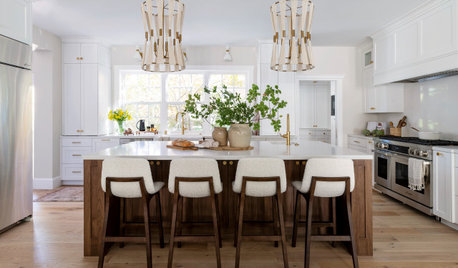
KITCHEN MAKEOVERSKitchen of the Week: New Location for an Open Layout With Style
A designer transforms a dining room to create an airy kitchen with an island, natural light and white-and-wood style
Full Story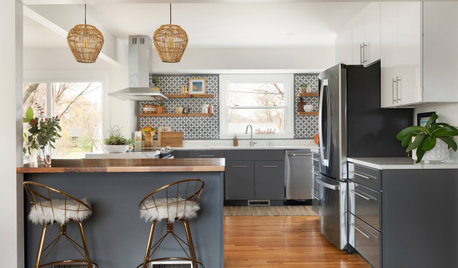
KITCHEN DESIGNKitchen of the Week: Warm and Inviting Style With an Open Layout
A designer helps a couple create a breezy floor plan and add style with sleek cabinets and welcoming wood details
Full Story
KITCHEN OF THE WEEKKitchen of the Week: A Soothing Gray-and-White Open Concept
A smart redesign gives an active family a modern kitchen with soft tones, natural elements and mixed metals
Full Story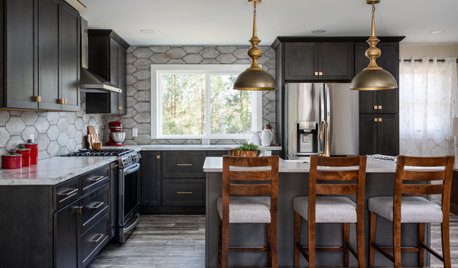
KITCHEN MAKEOVERSKitchen of the Week: An Open Layout With a Rustic Tile Backsplash
Removing walls opens up a Michigan kitchen, creating a more user-friendly space for an empty-nest couple
Full Story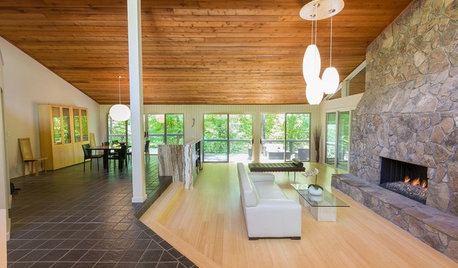
BEFORE AND AFTERSNewly Open Style Updates a Contemporary Atlanta Home
Sweat equity over seven years opens up a 1980s home for a Georgia couple who loves a challenge
Full Story









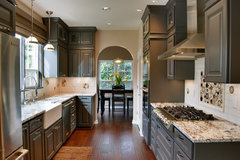





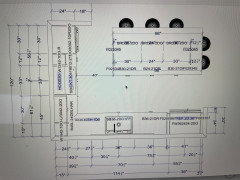

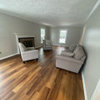


marmiegard_z7b