Optimizing Bedroom Layout: Enlarging Bathroom and Relocating Closet
Business_Name_Placeholder
9 days ago
Featured Answer
Sort by:Oldest
Comments (13)
Business_Name_Placeholder
9 days agoRelated Professionals
Lexington Architects & Building Designers · Seattle Architects & Building Designers · Fox Lake Kitchen & Bathroom Designers · Bridgeport Furniture & Accessories · North Myrtle Beach Furniture & Accessories · Thousand Oaks Furniture & Accessories · Wakefield Furniture & Accessories · Eagan General Contractors · Ewing General Contractors · Exeter General Contractors · Jericho General Contractors · La Marque General Contractors · Mount Vernon General Contractors · New River General Contractors · Norman General ContractorsBusiness_Name_Placeholder
9 days agoPatricia Colwell Consulting
9 days agoBusiness_Name_Placeholder
9 days agoJAN MOYER
9 days agolast modified: 9 days agoBusiness_Name_Placeholder
9 days agoauntthelma
9 days agokandrewspa
9 days ago3onthetree
9 days agoBusiness_Name_Placeholder
9 days ago
Related Stories
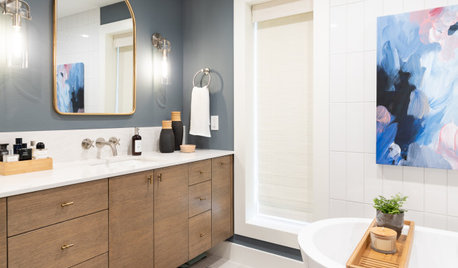
BATHROOM MAKEOVERSBathroom of the Week: New Layout Creates a Spa Retreat
An interior designer relocates a couple’s bedroom to enlarge their bathroom and add a more spacious shower and a tub
Full Story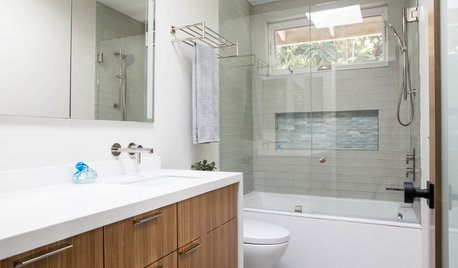
BATHROOM MAKEOVERSBefore and After: 7 Bathroom Makeovers That Keep the Same Layout
See how designers transform bathrooms without the expense of relocating the plumbing
Full Story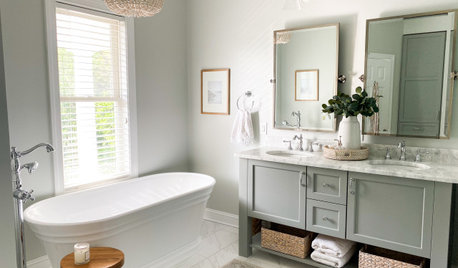
BATHROOM MAKEOVERSBathroom of the Week: Timeless Style With an Improved Layout
After a hurricane damages her family’s home, a designer rethinks her main bathroom and creates a timeless retreat
Full Story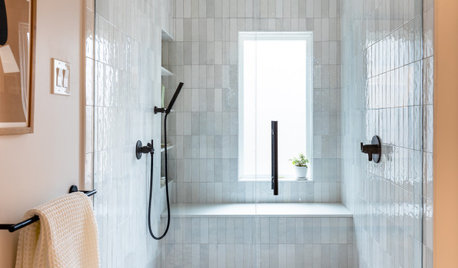
BATHROOM MAKEOVERSBathroom of the Week: Streamlined Layout With a Soothing Spa Feel
A designer helps a Texas couple update their master bathroom with a large open shower and a fresh look
Full Story
BATHROOM MAKEOVERSBathroom of the Week: New Layout and Clean Look in 52 Square Feet
A couple work with a designer and a builder to give their main bathroom a contemporary update with better function
Full Story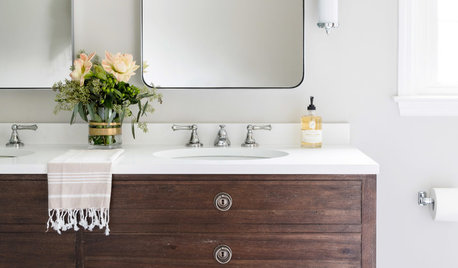
BATHROOM MAKEOVERSA Classic Bathroom Worth Losing a Closet For
This Delaware room has been expanded and updated with furniture-like cabinetry, a larger shower and classic finishes
Full Story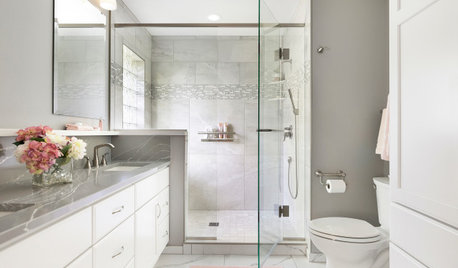
BATHROOM MAKEOVERSBathroom of the Week: Soothing White and Gray in a Roomy Layout
A Minnesota couple work with a designer to ditch their tub, create a larger shower and embrace a classic color palette
Full Story
REMODELING GUIDESBathroom Workbook: How Much Does a Bathroom Remodel Cost?
Learn what features to expect for $3,000 to $100,000-plus, to help you plan your bathroom remodel
Full Story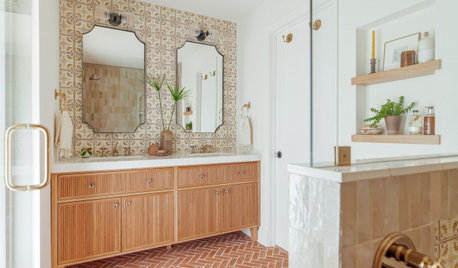
BATHROOM MAKEOVERSBathroom of the Week: Terra-Cotta Tile Warms a Primary Bathroom
A warm neutral palette creates an inviting feel that suits a Spanish Colonial house
Full Story
BATHROOM WORKBOOKHow to Lay Out a 5-by-8-Foot Bathroom
Not sure where to put the toilet, sink and shower? Look to these bathroom layouts for optimal space planning
Full Story





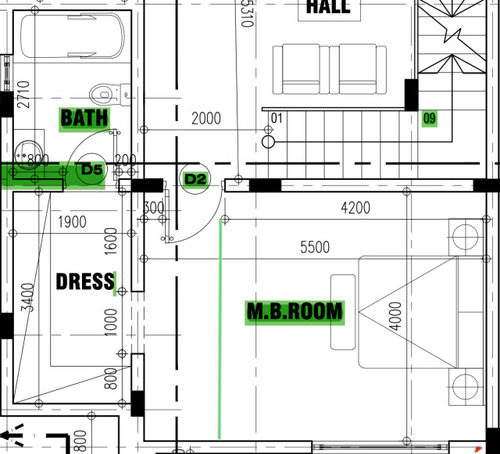

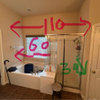




3onthetree