island design and refrigerator placement in new kitchen
Karen
9 days ago
Related Stories

KITCHEN DESIGNKitchen of the Week: A Designer’s Dream Kitchen Becomes Reality
See what 10 years of professional design planning creates. Hint: smart storage, lots of light and beautiful materials
Full Story
KITCHEN DESIGNHow to Design a Kitchen Island
Size, seating height, all those appliance and storage options ... here's how to clear up the kitchen island confusion
Full Story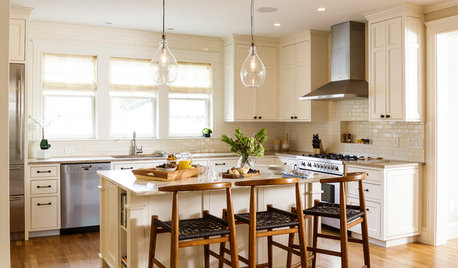
KITCHEN OF THE WEEKKitchen of the Week: A Better Design for Modern Living in Rhode Island
On the bottom level of a 2-story addition, a warm and open kitchen shares space with a breakfast room, family room and home office
Full Story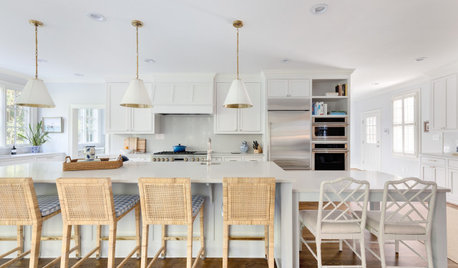
NEW THIS WEEK9 New Kitchen Island Designs
Get the lowdown on down-low dining spots, raised-up workstations and other island features shared by pros on Houzz
Full Story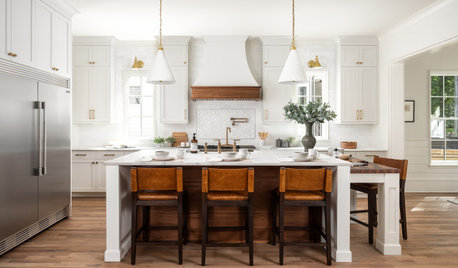
KITCHEN DESIGN10 Dos and Don’ts of Designing a Kitchen Island
Planning a kitchen? Check out these pro tips for designing a great-looking and practical island
Full Story
KITCHEN DESIGN12 Designer Details for Your Kitchen Cabinets and Island
Take your kitchen to the next level with these special touches
Full Story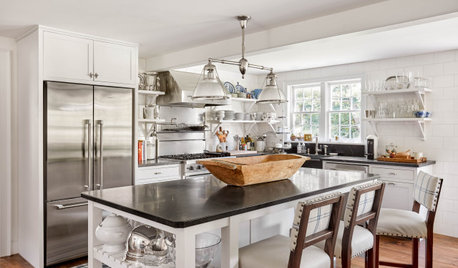
KITCHEN ISLANDSNew This Week: 7 Kitchen Island Designs to Consider
Rethink the shape, function and look of your kitchen island with inspiration from these clever island designs
Full Story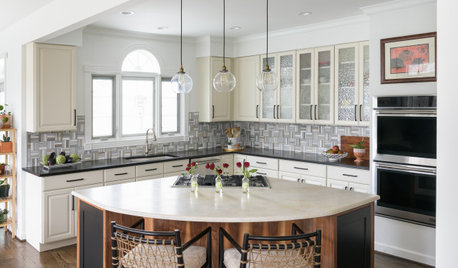
NEW THIS WEEK5 New Kitchens With Clever Island Designs
Consider these unusual shapes, functional features and stylish looks from photos recently uploaded by pros on Houzz
Full Story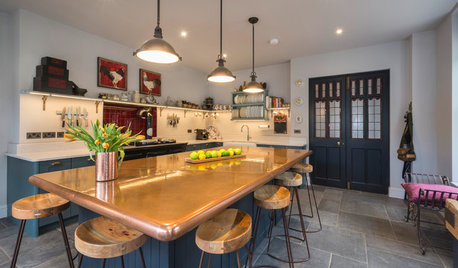
KITCHEN ISLANDSA Kitchen’s Copper Island Makes a Fabulous Focal Point
Industrial elements bring lived-in character to this new kitchen in a historical English house
Full Story
INSIDE HOUZZWhat’s Popular for Kitchen Islands in Remodeled Kitchens
Contrasting colors, cabinets and countertops are among the special touches, the U.S. Houzz Kitchen Trends Study shows
Full StoryMore Discussions






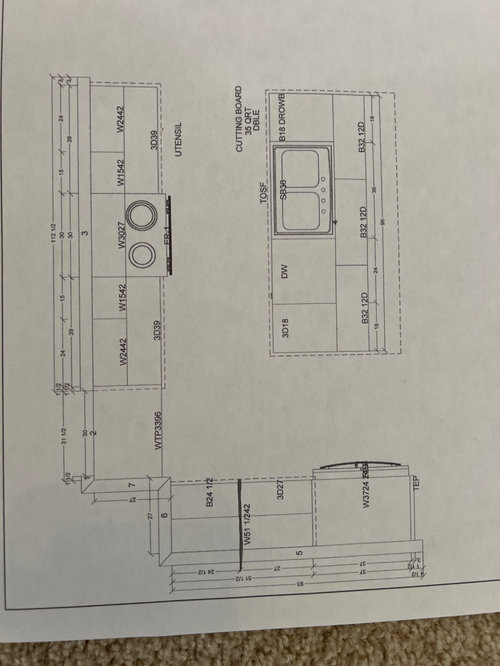
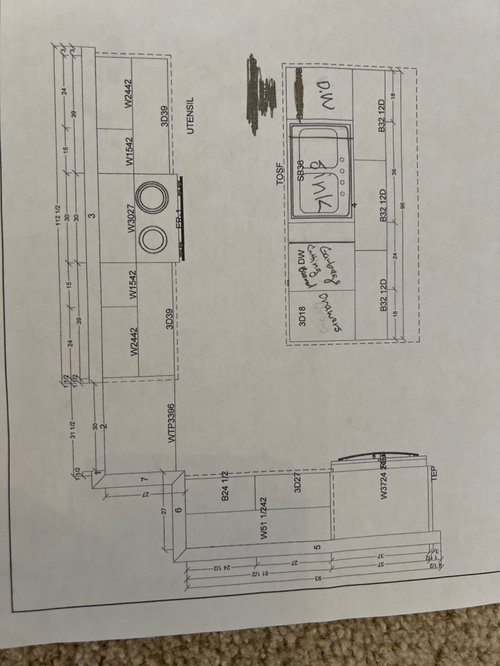


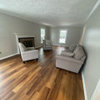



millworkman
HU-787167202
Related Professionals
Fresno Kitchen & Bathroom Designers · Ridgewood Kitchen & Bathroom Designers · Yorba Linda Kitchen & Bathroom Designers · Reedley Kitchen & Bathroom Designers · Franklin Furniture & Accessories · Mesa Furniture & Accessories · St. Louis Furniture & Accessories · Wilmington Furniture & Accessories · Bon Air General Contractors · Foothill Ranch General Contractors · Great Falls General Contractors · Kemp Mill General Contractors · Oxon Hill General Contractors · Poquoson General Contractors · Warrenville General Contractorsauntthelma
KarenOriginal Author
palimpsest
lharpie
Stearns Design Build
anj_p
KarenOriginal Author