Looking for design ideas to restore/facelift our front house.
Jacob Schmieder
12 days ago
Featured Answer
Sort by:Oldest
Comments (10)
Related Professionals
Bella Vista Flooring Contractors · Bethpage Flooring Contractors · Lakeville Flooring Contractors · Milford Flooring Contractors · Winton Kitchen & Bathroom Designers · Toledo Kitchen & Bathroom Remodelers · Goldenrod General Contractors · Pine Hills General Contractors · Clinton Township Interior Designers & Decorators · Fort Smith Interior Designers & Decorators · Arvada Architects & Building Designers · Hastings Furniture & Accessories · Lakewood Park General Contractors · Milford Mill General Contractors · Walker General ContractorsJacob Schmieder
12 days agoJacob Schmieder
12 days agoJacob Schmieder
10 days agotracefloyd
10 days agolast modified: 10 days agoJacob Schmieder
10 days agotracefloyd
10 days agolast modified: 10 days ago
Related Stories
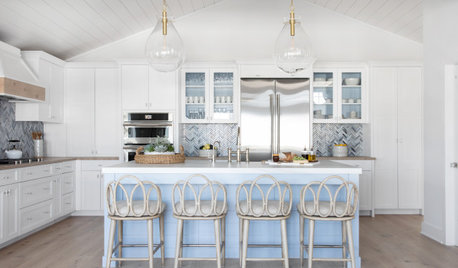
HOUZZ TV LIVEVisit an Interior Designer’s Beautiful Beach House Retreat
Watch and read how Karen Wolf created a relaxing family getaway with a durable coastal style
Full Story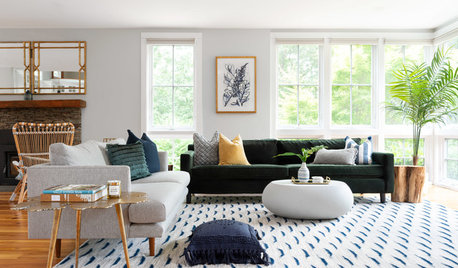
HOUZZ TV LIVETour a Designer’s Modern Glam Beach House in Rhode Island
Desiree Burns pulls together a green sofa, navy blue accents, rattan chairs and brass to create coastal style that pops
Full Story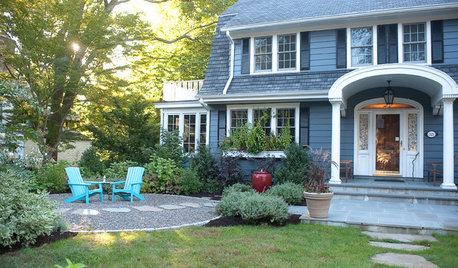
LANDSCAPE DESIGN10 Friendly Front-Yard Seating Ideas
These gathering spots bring the party to the front of the house. Chat with neighbors and watch the world go by
Full Story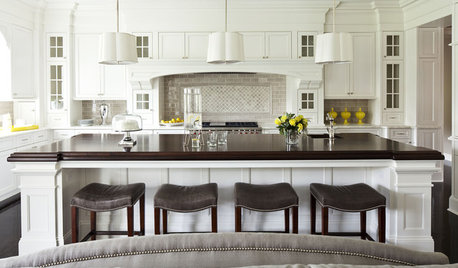
HOUZZ PRODUCT NEWSSee a Decade of Enduring Design Ideas From Best of Houzz Winners
Look back at popular design styles and features over the years and see which looks have remained timeless
Full Story
BEST OF HOUZZSee a Decade of Enduring Design Ideas From Best of Houzz Winners
Look back at popular design styles and features over the years and get ideas for looks that last
Full Story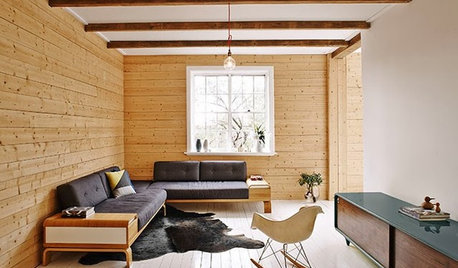
REMODELING GUIDESHouzz Tour: Urban Remodel Looks to Sweden for Bright Ideas
Once a dowdy rental in need of a revamp, this Sydney home now has a fresh and inviting Swedish summer-house feel
Full Story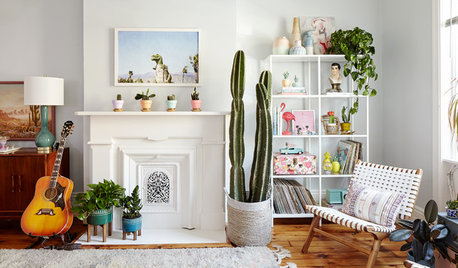
HOUSEPLANTS10 Style-Boosting Design Ideas for Your Houseplant Collection
Nuts about houseplants? Check out these ways to make a bigger impact with your indoor potted displays
Full Story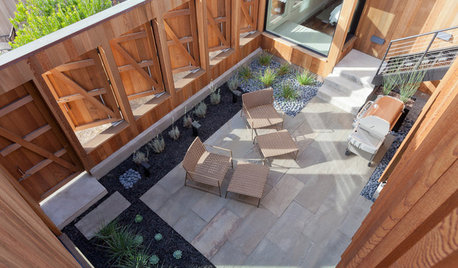
ARCHITECTUREDesign Workshop: 9 Ways to Open a House to the Outdoors
Explore some of the best ideas in indoor-outdoor living — and how to make the transitions work for both home and landscape
Full Story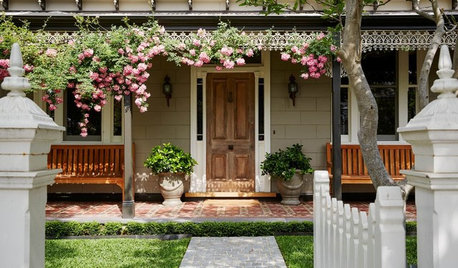
LANDSCAPE DESIGNFront-Yard Makeover Ideas With Mojo
Make a statement in your front landscape with one of these standout styles
Full Story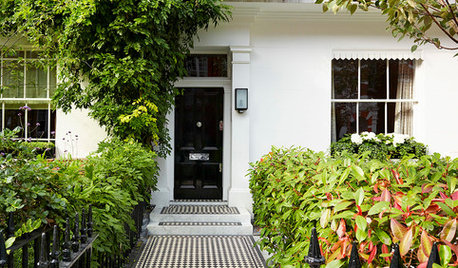
ENTRYWAYSHaving a Design Moment: The Front Entry
Here are 10 ways to show off your personal style and help your home make a positive first impression
Full StoryMore Discussions










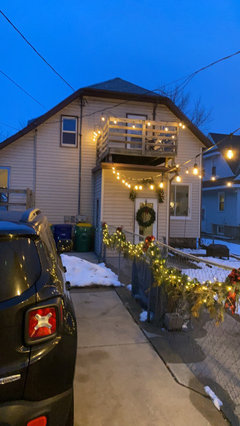

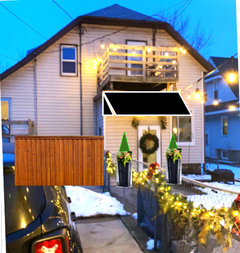

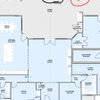

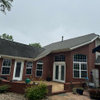

kandrewspa