Living room cabinets when one side is window
Ana
9 days ago
Featured Answer
Sort by:Oldest
Comments (32)
Related Professionals
American Fork Architects & Building Designers · Central Islip Architects & Building Designers · Saint Paul Architects & Building Designers · Shakopee Furniture & Accessories · Goodlettsville General Contractors · Bell General Contractors · Dunedin General Contractors · Green Bay General Contractors · Jacinto City General Contractors · Ken Caryl General Contractors · Tuckahoe General Contractors · Security-Widefield General Contractors · North Lauderdale General Contractors · Rock Island General Contractors · Troy General Contractorspalimpsest
9 days agolast modified: 9 days agoAna
8 days agoAna
8 days agochispa
8 days agoAna
8 days agolast modified: 8 days agoPaul F.
8 days agolast modified: 8 days agoL.D. Johnson
8 days agoBeverlyFLADeziner
8 days agoAna
8 days agoPaul F.
8 days agolast modified: 8 days agoAna
7 days agopalimpsest
7 days agolast modified: 7 days agochispa
7 days agoAna
7 days agolast modified: 7 days agoAna
7 days agoPaul F.
7 days agoAna
7 days agolast modified: 7 days agoPaul F.
7 days agolast modified: 7 days ago
Related Stories
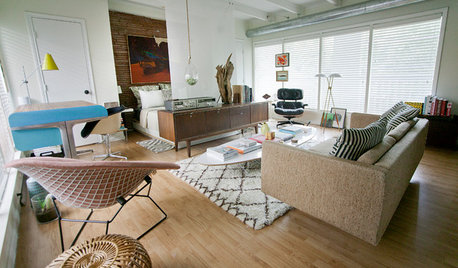
SMALL SPACESIt Can Work: When Your Living Room Is Your Bedroom
Find out how dwellers in 5 studio apartments combine functions in a single room
Full Story
ROOM OF THE DAYRoom of the Day: Right-Scaled Furniture Opens Up a Tight Living Room
Smaller, more proportionally fitting furniture, a cooler paint color and better window treatments help bring life to a limiting layout
Full Story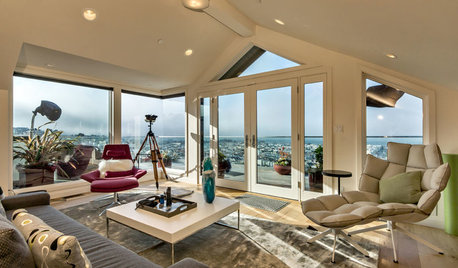
ROOM OF THE DAYRoom of the Day: A San Francisco Living Room Enjoys the View
A reconfigured entry, expansive windows and modern furnishings create an inviting living room with stunning vistas
Full Story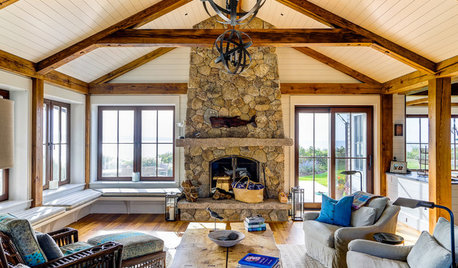
ROOM OF THE DAYRoom of the Day: A Rustic, Nautical Living Room Embraces Water Views
Shiplap walls and wood beams give way to large windows that celebrate the beauty of Martha’s Vineyard
Full Story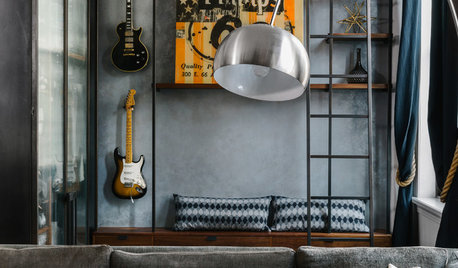
ROOM OF THE DAYRoom of the Day: Custom Storage and Furnishings Rock This Living Room
A space-savvy cabinet, bench and shelving unit near the entry help a busy New York family stay organized
Full Story
LIVING ROOMSLay Out Your Living Room: Floor Plan Ideas for Rooms Small to Large
Take the guesswork — and backbreaking experimenting — out of furniture arranging with these living room layout concepts
Full Story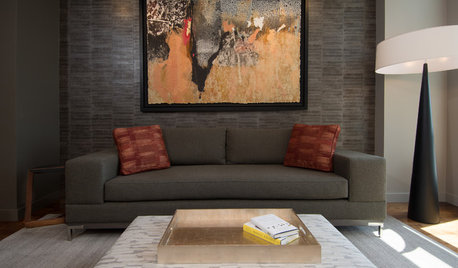
DECORATING GUIDESRoom of the Day: Playing All the Angles in an Art Lover’s Living Room
Odd angles are no match for a Portland designer with an appreciation of art display and an eye for good flow
Full Story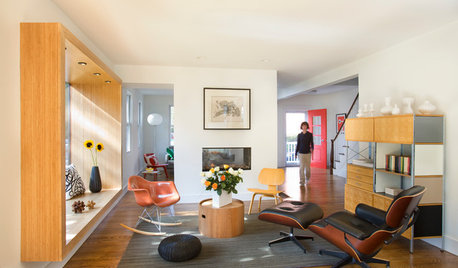
LIVING ROOMSRoom of the Day: Living Room Update for an 1800s New England House
Major renovation gives owners the open, contemporary feel they love
Full Story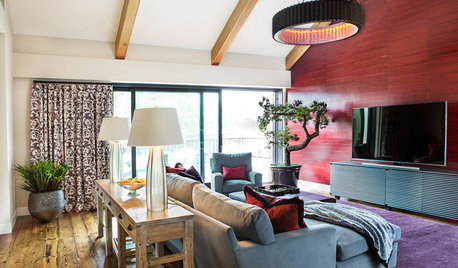
ROOM OF THE DAYRoom of the Day: Underwhelming Garage Now an Upbeat Living Room
In the California wine country, a new living space bridges the gap between a pool and a courtyard
Full Story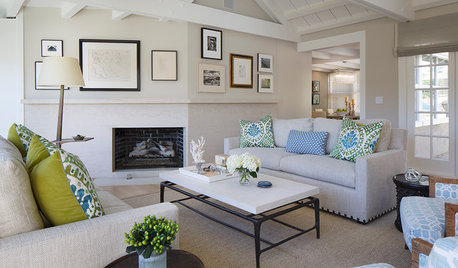
DECORATING GUIDESRoom of the Day: A Living Room Designed for Conversation
A calm color scheme and an open seating area create a welcoming space made for daily living and entertaining
Full StoryMore Discussions






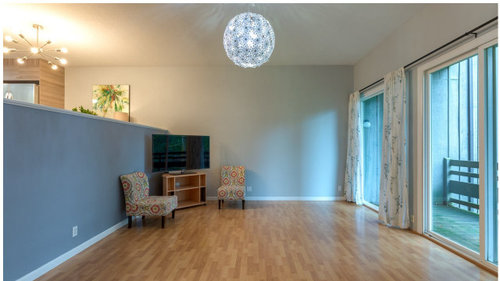


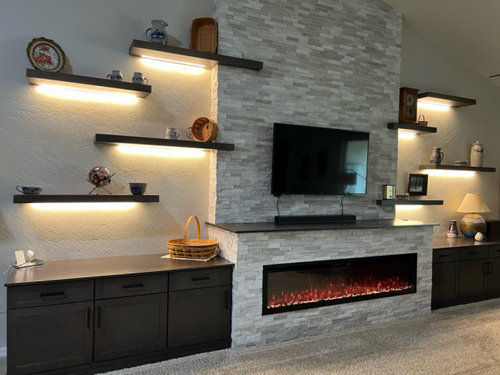
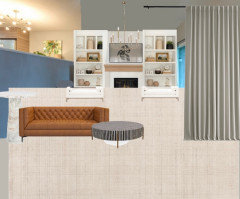


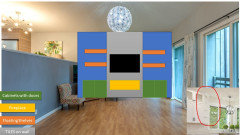
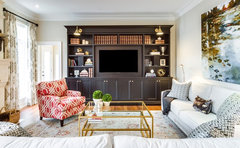



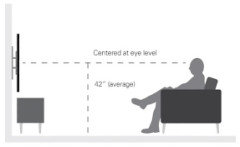




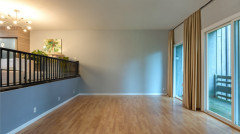

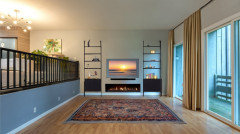

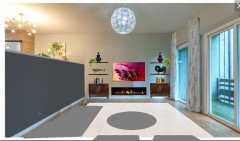



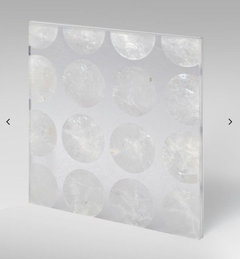
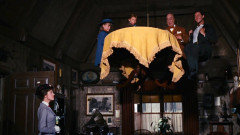


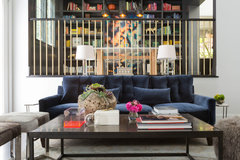




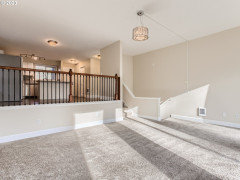

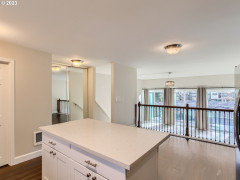
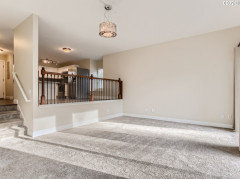

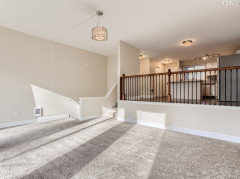
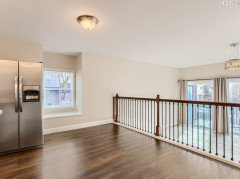
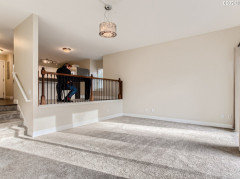





denko