Kitchen Redesign
shondracutno
10 days ago
Related Stories
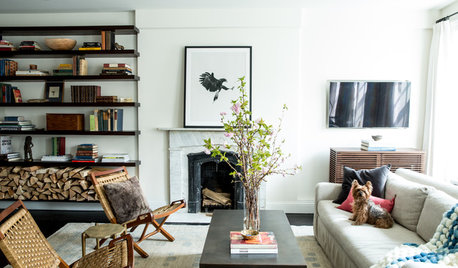
DECORATING GUIDESHouzz Tour: New York Apartment Redesign Cooks Up Good Looks
A 2-story brownstone unit, once home to fashion and music figures, is remade for newlyweds with a bigger kitchen and a master suite
Full Story
DECORATING GUIDES8 Splendidly Redesigned Home Basics We All Use
Whether you find God or the devil in the details, these new takes on utilitarian items for the home are simply divine
Full Story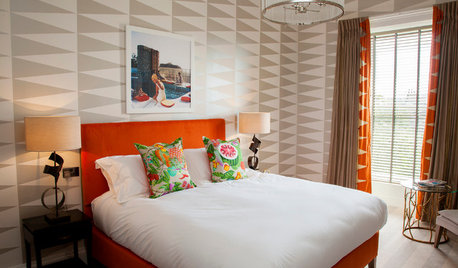
DECORATING GUIDESHouzz Tour: Apartment Redesign Looks to the ’70s for Bold Inspiration
Punchy colors and graphic patterns take this Edinburgh apartment from shabby to sophisticated
Full Story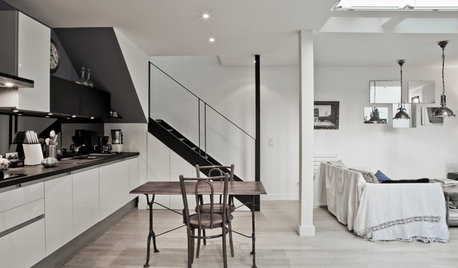
REMODELING GUIDESHouzz Tour: A Light-Filled Paris Studio Redesigned for Living
An architect reconfigures rooms and brings sunlight into a furniture restorer and trapeze artist’s window-lined home
Full Story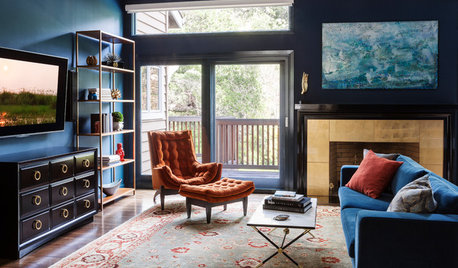
TRANSITIONAL STYLERoom of the Day: Dramatic Redesign Brings Intimacy to a Large Room
The daunting size of the living room once repelled this young family, but thanks to a new design, it’s now their favorite room in the house
Full Story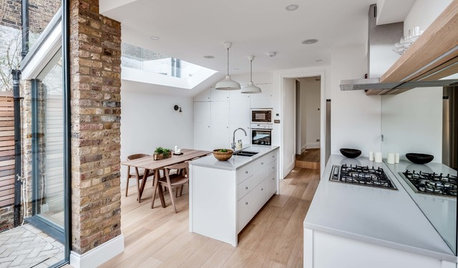
TRANSITIONAL HOMESHouzz Tour: Townhouse Redesign Creates a Roomier Feel and Fit
The interior of this London house was rebuilt to create a more spacious family home
Full Story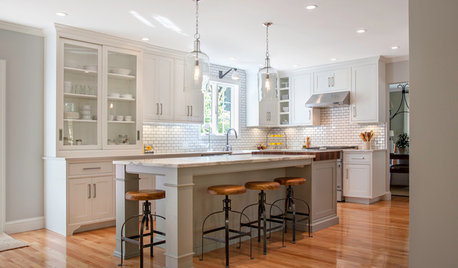
KITCHEN DESIGNKitchen of the Week: Warm and Industrial in New Hampshire
Generous helpings of wood keep white subway tile and cabinets from feeling cold in a kitchen redesigned long-distance
Full Story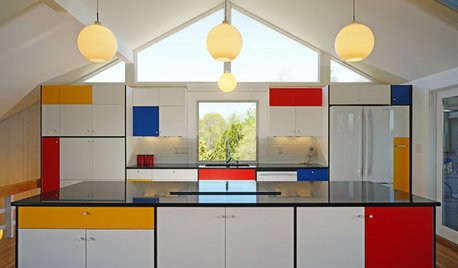
KITCHEN DESIGNKitchen of the Week: Modern Art Inspires a Color-Blocked Look
In a midcentury beach house on Martha’s Vineyard, a redesigned kitchen embraces the look of Mondrian
Full Story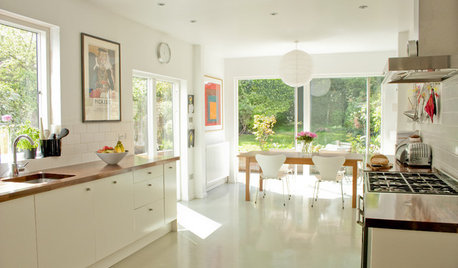
KITCHEN DESIGNDark Kitchen Gets a Bright New Look
When a graphic designer and an architect put their heads together on a kitchen redesign, the result is a stylishly simple space
Full Story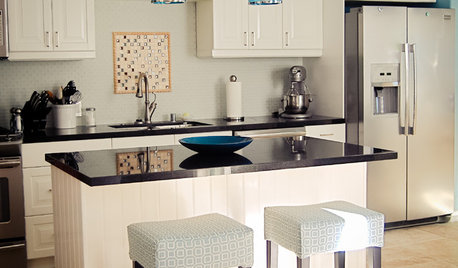
KITCHEN DESIGNKitchen of the Week: Mother-Daughter Budget Remodel
Designer Stephanie Norris redesigned her daughter's kitchen with functionality, affordability and color in mind
Full Story





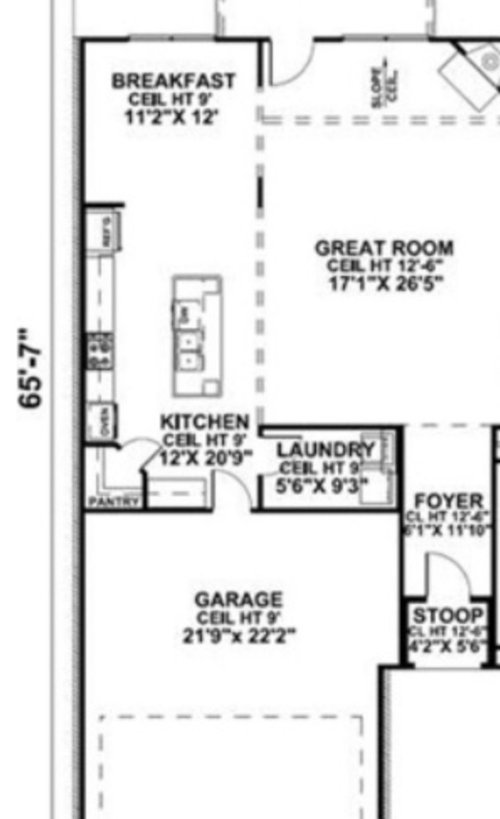
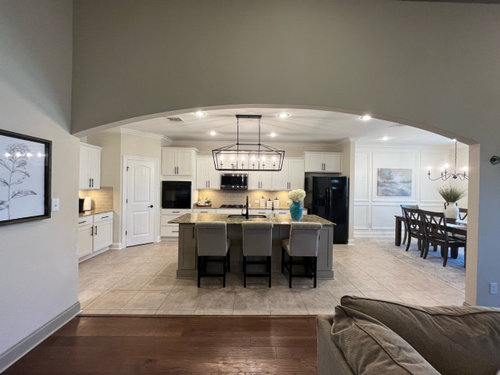





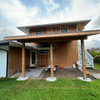
Kendrah
herbflavor
Related Professionals
Kalamazoo Kitchen & Bathroom Designers · Jefferson Hills Kitchen & Bathroom Remodelers · Kendale Lakes Kitchen & Bathroom Remodelers · Superior Kitchen & Bathroom Remodelers · Canton Cabinets & Cabinetry · Saint Andrews Architects & Building Designers · Southampton Kitchen & Bathroom Designers · Covington Kitchen & Bathroom Designers · Grand Junction General Contractors · Havelock General Contractors · Holly Hill General Contractors · Noblesville General Contractors · Plano General Contractors · Rolla General Contractors · Seal Beach General Contractorsauntthelma
shondracutnoOriginal Author
Patricia Colwell Consulting
apple_pie_order
auntthelma