Cottage Sunroom/ Gazebo redecorating
V Marks
11 days ago
Featured Answer
Sort by:Oldest
Comments (17)
BeverlyFLADeziner
10 days agolast modified: 10 days agoV Marks
10 days agoV Marks
10 days agoPatricia Colwell Consulting
10 days agolast modified: 10 days agoSigrid
10 days agoRedRyder
10 days agobtydrvn
10 days agobtydrvn
10 days agoelcieg
10 days agolast modified: 10 days agoV Marks
9 days agoPaul F.
9 days agolast modified: 9 days agoV Marks
8 days agoV Marks
8 days agoFlo Mangan
8 days agoV Marks
8 days agoRedRyder
7 days ago
Related Stories
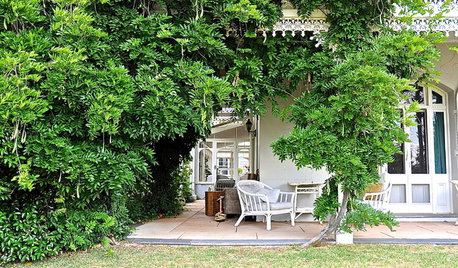
HOUZZ TOURSMy Houzz: Tradition and Romance Live On at an 1875 Estate
Even without the ballroom, gazebo and resident peacock, this Australian property would be an idyllic wonder to behold
Full Story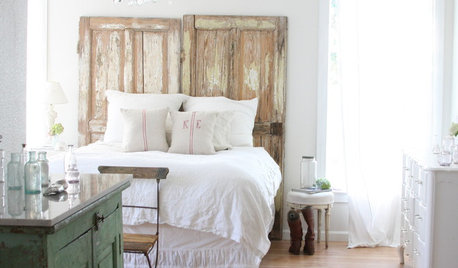
DECORATING GUIDES21st-Century Looks for Shabby Chic Fans
How to update a style that's been popular since the 1990s? With new colors, crisper lines and contemporary settings
Full Story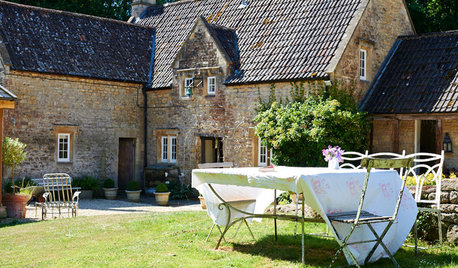
HOUZZ TOURSMy Houzz: Beautifully Tucked Away in Somerset
This traditional country home gets a sympathetic restoration under its owner's careful eye
Full Story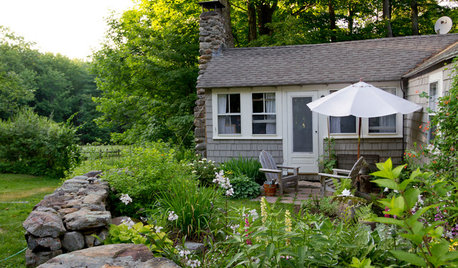
LIFEHouzz Call: Are You Making Resolutions for the Home?
Is the new year inspiring changes around the house? Share your resolutions, if you have them, in the Comments!
Full Story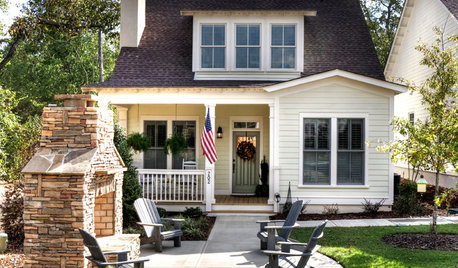
LIFE10 Reasons to Love a Not-Big House
A smaller home is easier to maintain and furnish, and there are intangible benefits too
Full Story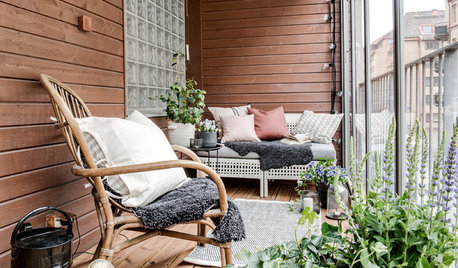
HOUZZ CALLShow Us Your Great Patio, Balcony or Courtyard
We want to see your inviting outdoor nook, whether it’s part of a larger landscape or your only outdoor space
Full Story
MOST POPULARWhen Does a House Become a Home?
Getting settled can take more than arranging all your stuff. Discover how to make a real connection with where you live
Full Story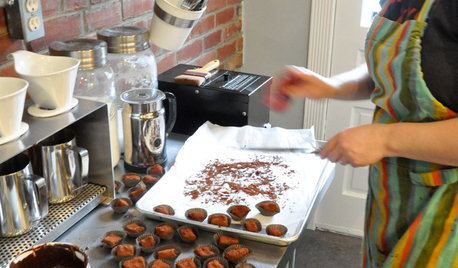
KITCHEN DESIGNLove to Cook? We Want to See Your Kitchen
Houzz Call: Show us a photo of your great home kitchen and tell us how you’ve made it work for you
Full Story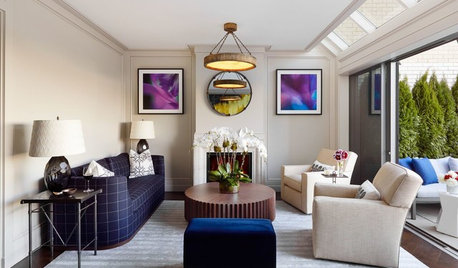
DECORATING GUIDESDecorating 101: How to Start a Decorating Project
Before you grab that first paint chip, figure out your needs, your decorating style and what to get rid of
Full Story
SUMMER GARDENINGHouzz Call: Please Show Us Your Summer Garden!
Share pictures of your home and yard this summer — we’d love to feature them in an upcoming story
Full Story









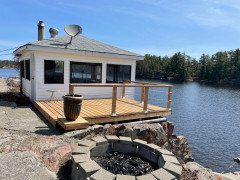


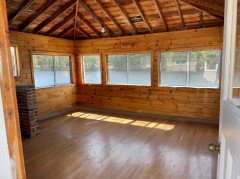
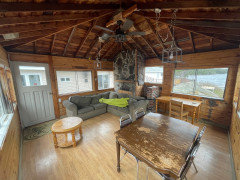



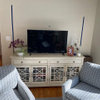




BeverlyFLADeziner