Where to squeeze in the office space in the house??
B's Atelier
11 days ago
Featured Answer
Sort by:Oldest
Comments (32)
JAN MOYER
11 days agolast modified: 11 days agoRelated Professionals
Birmingham Interior Designers & Decorators · Vancouver Architects & Building Designers · Haslett Kitchen & Bathroom Designers · Milwaukee Furniture & Accessories · Coffeyville General Contractors · Hamilton Square General Contractors · Leavenworth General Contractors · Los Alamitos General Contractors · Mount Vernon General Contractors · Carlsbad Furniture & Accessories · Discovery Bay Furniture & Accessories · Lomita Interior Designers & Decorators · American Fork Flooring Contractors · Apopka Flooring Contractors · Lakewood Flooring ContractorsJAN MOYER
11 days agolast modified: 11 days agoPatricia Colwell Consulting
11 days agoshirlpp
11 days agoB's Atelier
11 days agoB's Atelier
11 days agolast modified: 11 days agoB's Atelier
11 days agolast modified: 11 days agookibujp
11 days agoBoxerpal
11 days agobeeboo22
11 days agoJane
11 days agoB's Atelier
10 days agolast modified: 10 days agoB's Atelier
10 days agolast modified: 10 days agomarmiegard_z7b
10 days agok8cd
10 days agoB's Atelier
10 days agolast modified: 10 days agoB's Atelier
10 days agoB's Atelier
10 days agolast modified: 10 days agoB's Atelier
8 days agomarmiegard_z7b
6 days ago
Related Stories
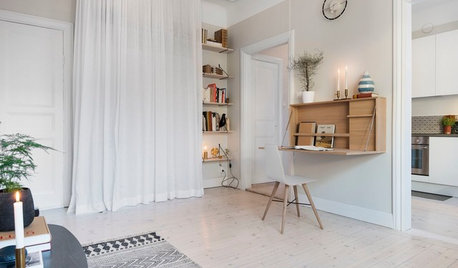
HOME OFFICESWhere and How to Squeeze In a Mini Office
Check out these ideas for convenient locations and space-saving setups
Full Story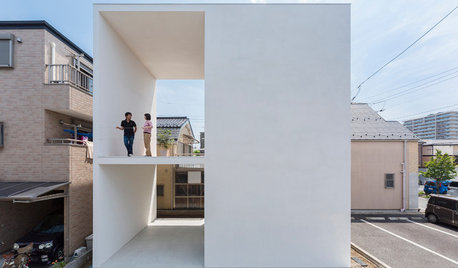
HOMES AROUND THE WORLDWorld of Design: Compact Tokyo Home Squeezes In Lots of Living Space
A 3-story house on a 755-square-foot lot includes a sheltered terrace that adds privacy and pulls in breezes and light
Full Story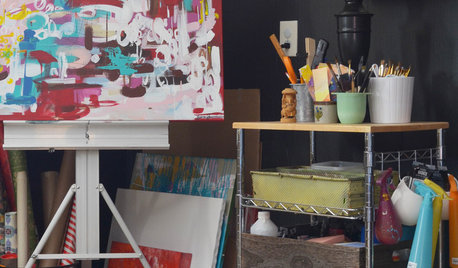
STUDIOS AND WORKSHOPSCreative Spaces: Once a Garage, Now an Art Studio and Office
See how an artist and mom on a $300 budget created a bohemian-inspired mulitpurpose studio in a weekend
Full Story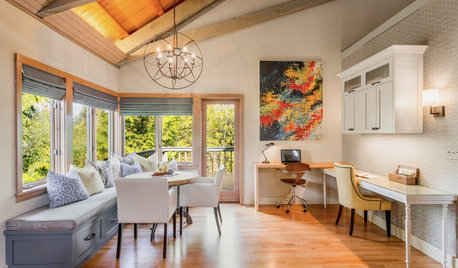
DECORATING GUIDESRoom of the Day: Breakfast Room Shares Space With Home Office
An inviting area for casual family meals with his-and-her desks offers beauty and functionality
Full Story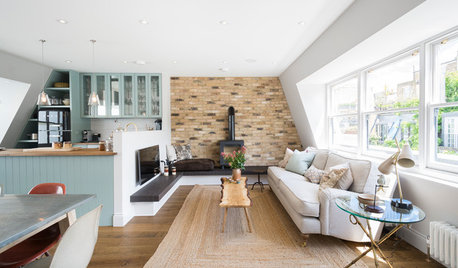
REMODELING GUIDESWhere Do I Start When Renovating My House?
Eager to get going on a project but not sure where to begin? Read this practical guide to getting started
Full Story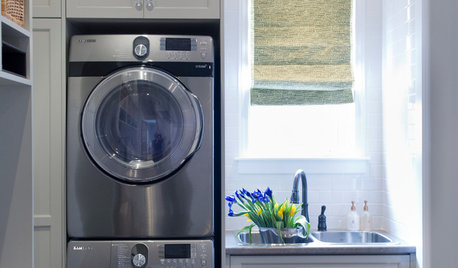
LAUNDRY ROOMS6 Ways to Squeeze a Sink Into a Laundry Space
Even those of us with compact laundry rooms may be able to get an oh-so-useful sink in there
Full Story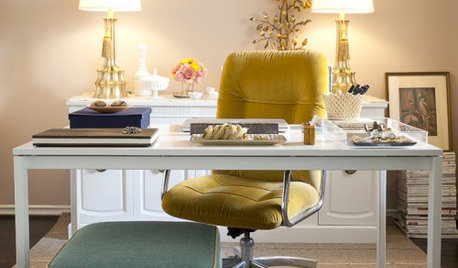
HOME OFFICESDream Spaces: Home Offices You’d Be Delighted to Work In
Warm lighting, comfortable furnishings and pleasing views can make you want to head into your home office each day
Full Story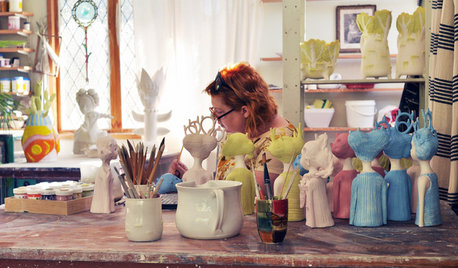
STUDIOS AND WORKSHOPSStudio Tour: A Sunny Space Where Ceramic Creations Come to Life
Tour a dynamic and organized Brisbane, Australia, home studio
Full Story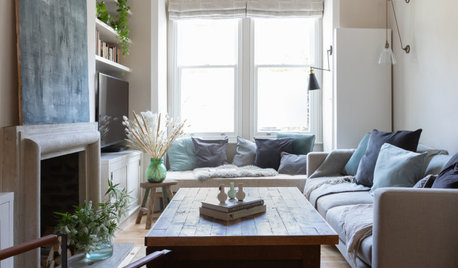
HOMES AROUND THE WORLDHouzz Tour: Maximizing Space in a Traditional Row House
A designer found on Houzz stylishly updates a petite London home to accommodate a family of four and a home business
Full StoryMore Discussions







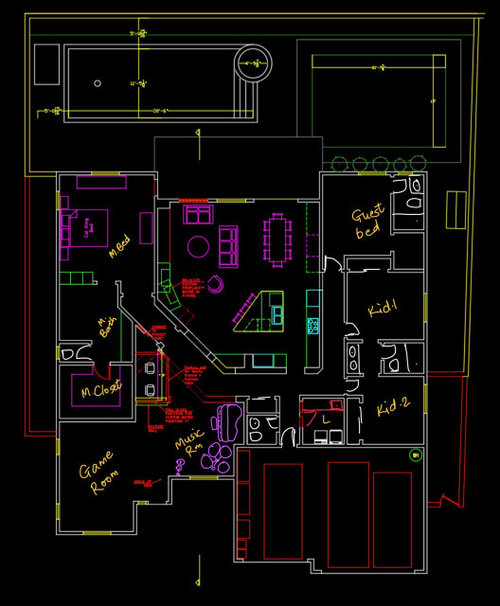



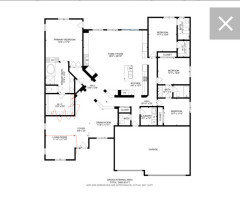


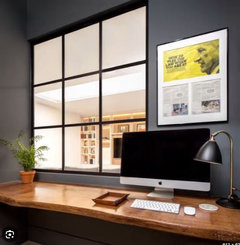


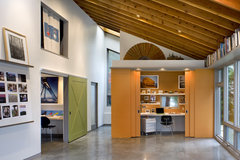
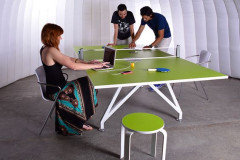




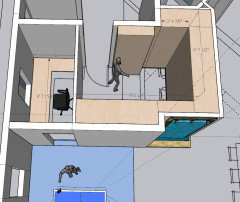
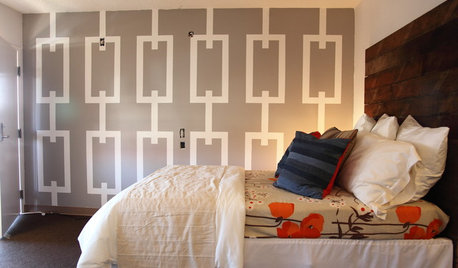

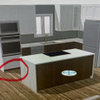
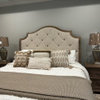
auntthelma