Front house elevation symmetry vs. front entry interior symmetry
12 days ago
last modified: 9 days ago
Featured Answer
Sort by:Oldest
Comments (7)
Related Professionals
Ashwaubenon Interior Designers & Decorators · Garden Acres Interior Designers & Decorators · South Lake Tahoe Architects & Building Designers · St. Louis Kitchen & Bathroom Designers · Des Moines Furniture & Accessories · Huntersville Furniture & Accessories · Miami Beach Furniture & Accessories · Carpinteria Furniture & Accessories · Country Club Hills General Contractors · Florida City General Contractors · Rotterdam General Contractors · Burlington General Contractors · El Sobrante General Contractors · University Park General Contractors · Waterville General Contractors- 12 days ago
Related Stories
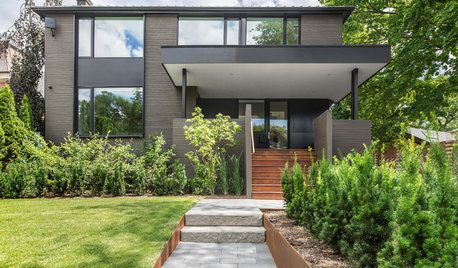
PORCHESEntry Refresh: Step Up Your Front Porch Stairs
See 8 ideas that can elevate the style and function of your exterior steps
Full Story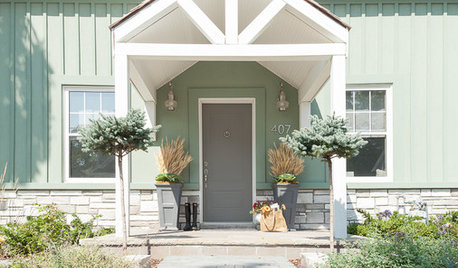
HOUZZ TV LIVEDesigner Tips for Improving the Curb Appeal of Your Front Entry
Barbara Milner shares tips from four homes with stylish and inviting entries
Full Story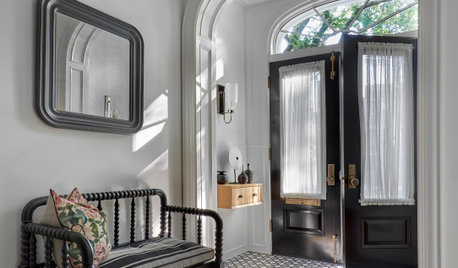
ENTRYWAYSNew This Week: 5 Stylish Front Entries
See how storage, lighting and decor can turn an entryway into a functional and fashionable space
Full Story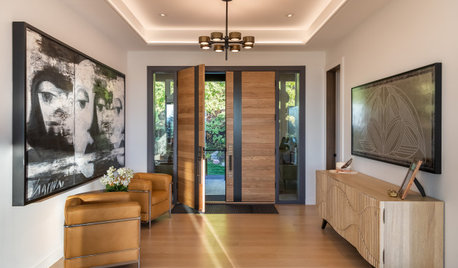
NEW THIS WEEK5 Fabulous New Front Entries
See how pros use light, space and sumptuous finishes to set the tone of a home from the moment guests enter the door
Full Story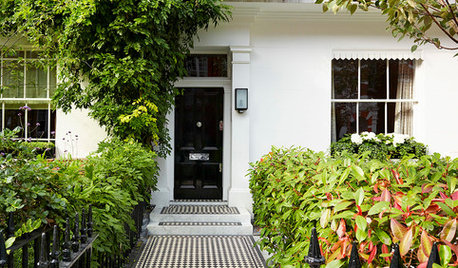
ENTRYWAYSHaving a Design Moment: The Front Entry
Here are 10 ways to show off your personal style and help your home make a positive first impression
Full Story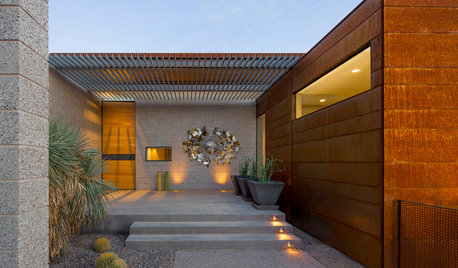
ENTRYWAYSEntry Refresh: 7 Bright Ideas for Front Porch Lighting
Find the front porch light placement and style that’s right for your home
Full Story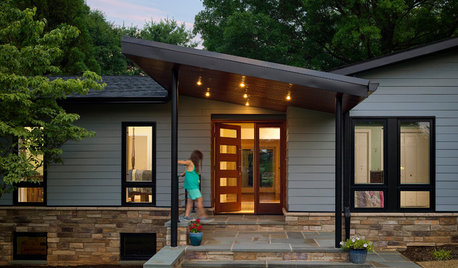
CURB APPEALEntry Recipe: New Focal Point for a 1970s Ranch House
A covered terrace draws visitors to the front door and creates a modern, interesting approach in a Baltimore-area home
Full Story
ENTRYWAYSPut On a Good Face: Design Principles for Home Fronts
Set the right tone from the get-go with an entry that impresses and matches the overall design of your home
Full Story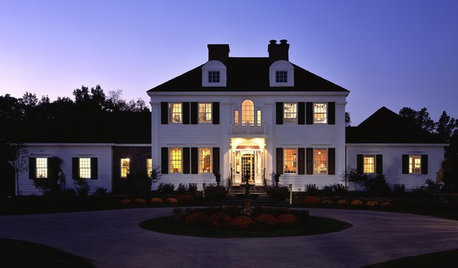
REMODELING GUIDESArchitect's Toolbox: Strike a Balance With Symmetry
Home exteriors, landscapes and interior rooms feel orderly and restful when designed with two mirror-image halves
Full Story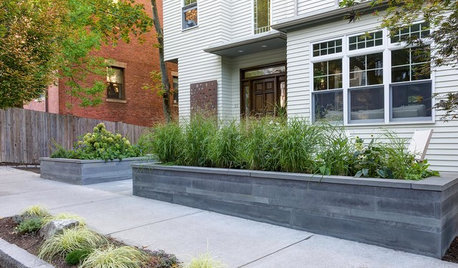
BEFORE AND AFTERSMakeovers Create More Usable Living Space in 7 Front Yards
Designers transform underused yards and entries into stylish, functional and inviting outdoor spaces
Full Story





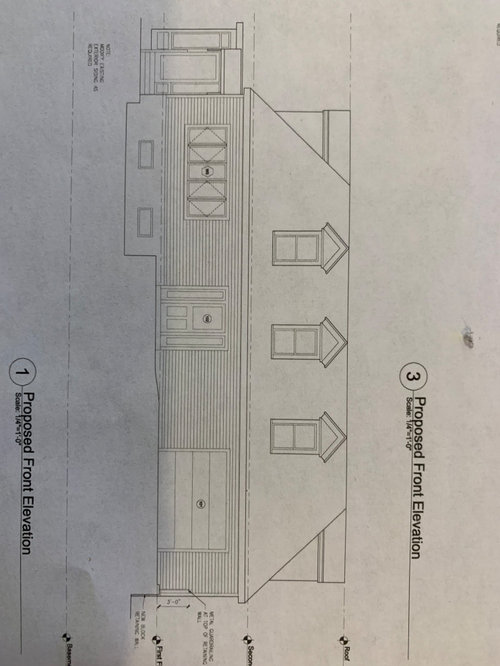
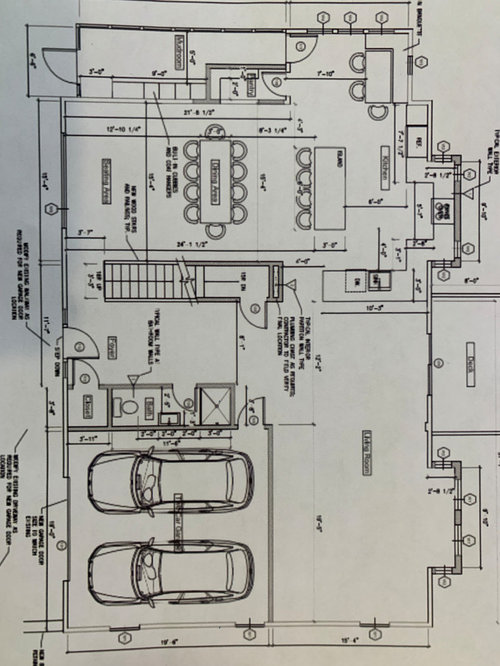
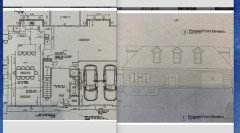
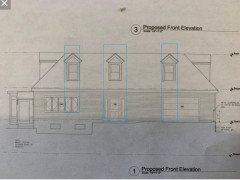
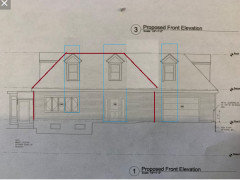
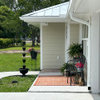
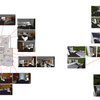
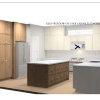
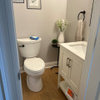
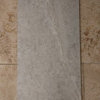
Mark Bischak, Architect