Help my sister with her reception room
muntaha2010
10 years ago
Featured Answer
Comments (36)
muntaha2010
10 years agoRamona
10 years agoRelated Professionals
Linton Hall Interior Designers & Decorators · Suisun City Interior Designers & Decorators · Bonney Lake Architects & Building Designers · Memphis Architects & Building Designers · Middle River Architects & Building Designers · Palos Verdes Estates Architects & Building Designers · Pleasant Grove Kitchen & Bathroom Designers · Woodbury Furniture & Accessories · Mill Valley Furniture & Accessories · Rogers Furniture & Accessories · Great Falls General Contractors · North New Hyde Park General Contractors · Rolling Hills Estates General Contractors · Avenal General Contractors · Baileys Crossroads General Contractorsabbyjean
10 years agolast modified: 10 years agoabbyjean
10 years agolast modified: 10 years agodecoenthusiaste
10 years agoRamona
10 years agorosecottagehome
10 years agorosecottagehome
10 years agoChem K
10 years agolast modified: 10 years agomuntaha2010
10 years agoabbyjean
10 years agomuntaha2010
10 years agomuntaha2010
10 years agorodguy62
10 years agoabbyjean
10 years agomuntaha2010
10 years agodecoenthusiaste
10 years agomuntaha2010
10 years agoabbyjean
10 years agolast modified: 10 years agomuntaha2010
10 years agoabbyjean
10 years agomuntaha2010
10 years agomuntaha2010
10 years agoabbyjean
10 years agomuntaha2010
10 years agorosecottagehome
10 years agorosecottagehome
10 years agomuntaha2010
10 years agorosecottagehome
10 years agomuntaha2010
10 years agomuntaha2010
10 years agoabbyjean
10 years agolast modified: 10 years agomuntaha2010
9 years agoabbyjean
9 years agolast modified: 9 years agomuntaha2010
9 years ago
Related Stories
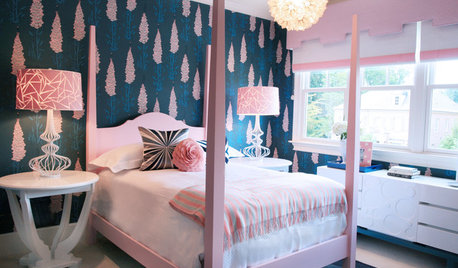
DECORATING GUIDESGirly Modern Bedrooms Delight Three Young Sisters
Style-savvy wallpaper, custom pieces and touches of turquoise make for three colorful rooms that will grow with the girls
Full Story
DECLUTTERINGDownsizing Help: How to Edit Your Belongings
Learn what to take and what to toss if you're moving to a smaller home
Full Story
MOVINGRelocating Help: 8 Tips for a Happier Long-Distance Move
Trash bags, houseplants and a good cry all have their role when it comes to this major life change
Full Story
MOST POPULAR9 Real Ways You Can Help After a House Fire
Suggestions from someone who lost her home to fire — and experienced the staggering generosity of community
Full Story
8 Ways Dogs Help You Design
Need to shake up a room, find a couch or go paperless? Here are some ideas to chew on
Full Story
UNIVERSAL DESIGNMy Houzz: Universal Design Helps an 8-Year-Old Feel at Home
An innovative sensory room, wide doors and hallways, and other thoughtful design moves make this Canadian home work for the whole family
Full Story
LIFEDecluttering — How to Get the Help You Need
Don't worry if you can't shed stuff and organize alone; help is at your disposal
Full Story
PETSHow to Help Your Dog Be a Good Neighbor
Good fences certainly help, but be sure to introduce your pup to the neighbors and check in from time to time
Full Story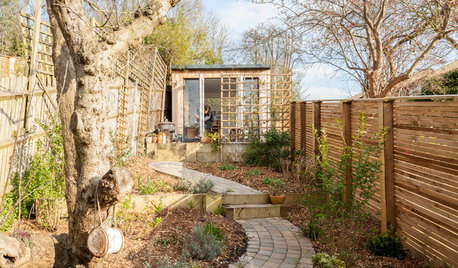
OUTBUILDINGSA Potter Creates an Inspiring Room of Her Own
A London ceramicist carves out a creative oasis at the end of her garden where she can design, make and dream
Full Story
ORGANIZINGDo It for the Kids! A Few Routines Help a Home Run More Smoothly
Not a Naturally Organized person? These tips can help you tackle the onslaught of papers, meals, laundry — and even help you find your keys
Full StoryMore Discussions







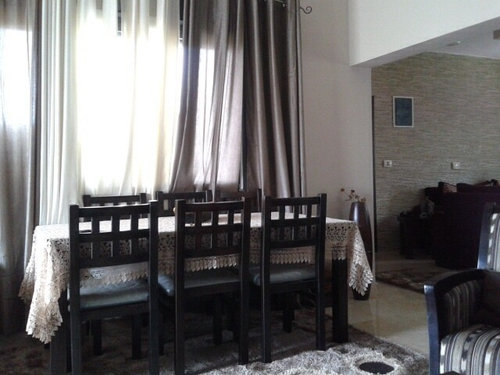



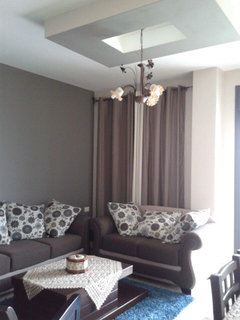
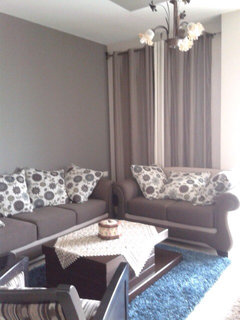
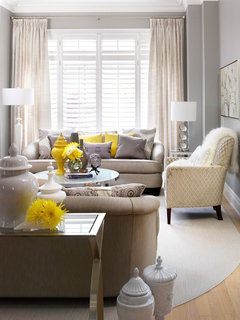

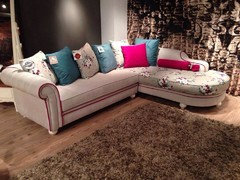
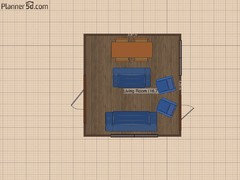

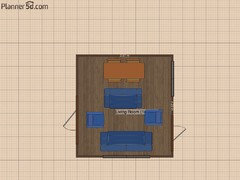
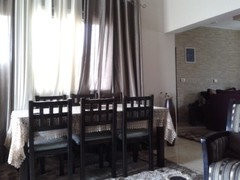


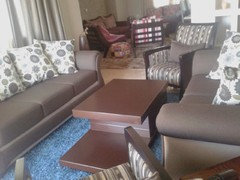
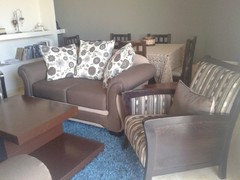
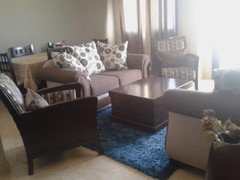
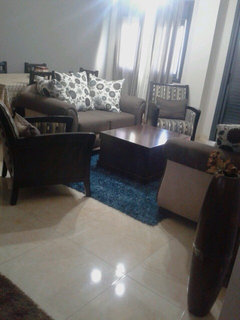
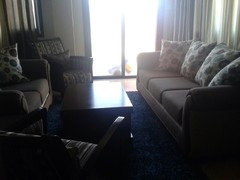
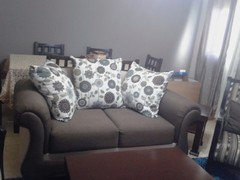




D John Design