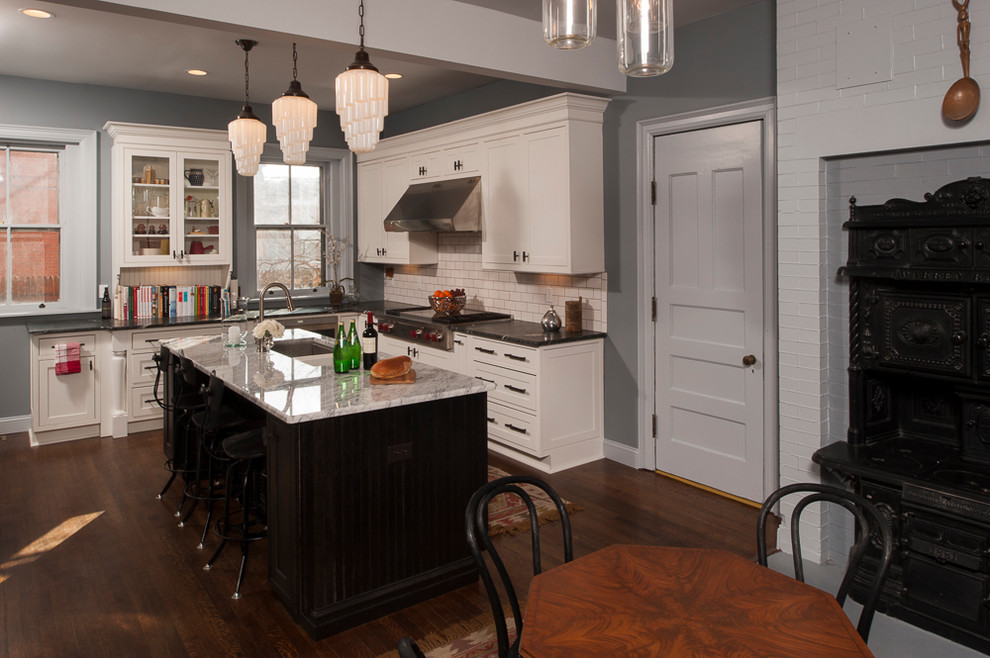
Allentown Charmer, Buffalo, NY
Photo: Steven Paul Whitsitt.
ALLENTOWN CHARMER - Designed by George Siwy of Artisan Kitchens and Baths
This unique home located in the historical Allentown area of Buffalo, was purchased by two busy professionals who had a dream to bring back this historical mansion to its original glory and add a modernized kitchen to its design. The owners with their passion for Architecture and their love of cooking and entertaining hired George Siwy of Artisan Kitchens & Baths at Appliance Associates to make this dream a reality.
The project started with the removal of a load bearing wall that structurally supported two stories above. The project called for a structural engineer to design the right size beam that can be supported by two columns that were built flush into the walls to give the space a more open feel.
George Suggested in bringing in the homes architectural elements by choosing materials and details that were historic to the era of the home. Such details consist of the inset cabinet doors and its recessed panel and molding details, which relate to the quarter sawn oak stair case existing and wainscoting panel details found throughout the first floor of the home. The perimeter cabinetry in the kitchen consist of a maple wood species with a reversed raised panel door style painted white. The island and bar cabinetry consist of a wood species quarter sawn oak stained in an onyx color to relate to a historic cast iron stove inserted into a fireplace which is all original to the home. The imperfect glass seen on either side of the mullion glass windows, which are original to the home, is repeated within the design of the hutch and bar areas with a “seeded glass” material.
The natural countertop materials chosen for this project were seen in the early 20th century era homes, such as Carrera marble which was used in the island and bar areas as well as the Soapstone material used for the perimeter cabinetry.
The well thought out design has made the homeowners dreams a reality, with a kitchen that relates well to its existing architectural elements and brought up to date with modern conveniences of today.
Designer: George Siwy
Special Features: Glass hutch cabinetry with wainscoting, large bar area with beverage center and prep sink, expanded island with seating for four.
Cabinetry: Medallion Gold / Door Style: Bayside
Countertop: Soapstone and Carrera Marble
Kohler: Stages Sink
Elkay: Avado Bar Sink
Wolf: Range top, Wall Oven, and Microwave Drawers
Thermador: Refrigerator / Freezer
Other Photos in Allentown Charmer, Buffalo, NY







Lighting