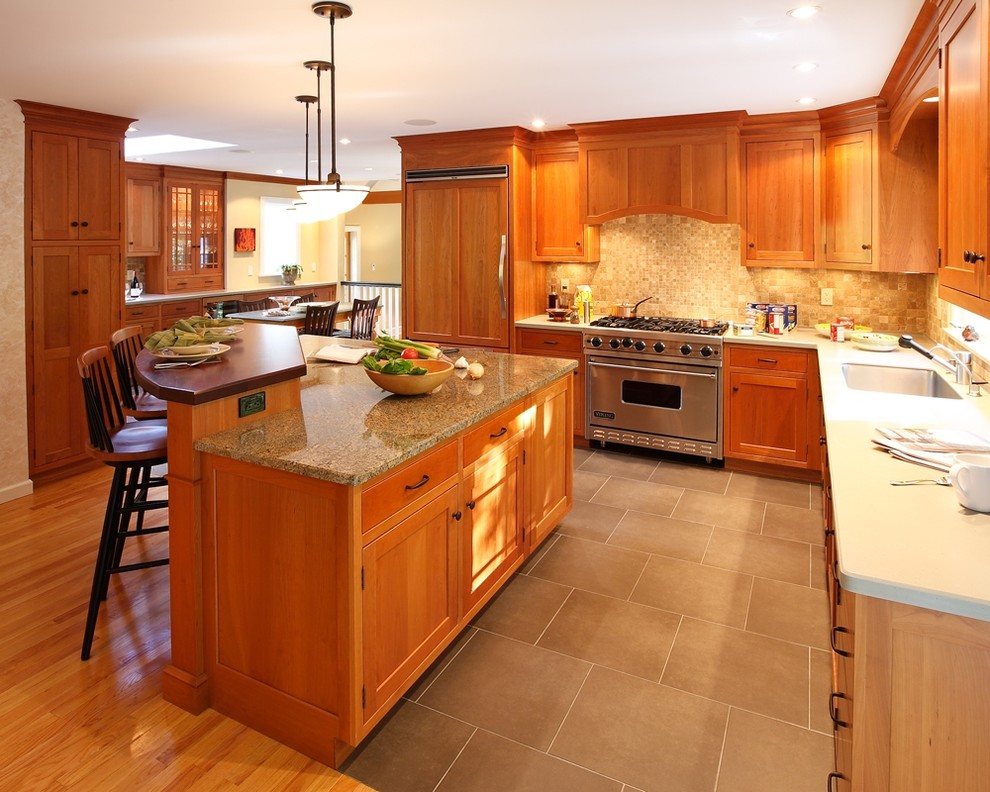
KItchen/Family Room Expansion
Transitional Kitchen, Bridgeport
This project involved an expansion of the kitchen space, linking it to a newly constructed lower Family Room. The Kitchen was relocated into part of the former Family Room, connecting the existing house to the new addition. The new cabinetry lay-out and design was the culmination of close work between Warren Architecture, LLC and the Kitchen Designer/Owner. Cabinetry by Kitchens by Gedney, of Madison, CT
Other Photos in Kitchen/Family Room Expansion






