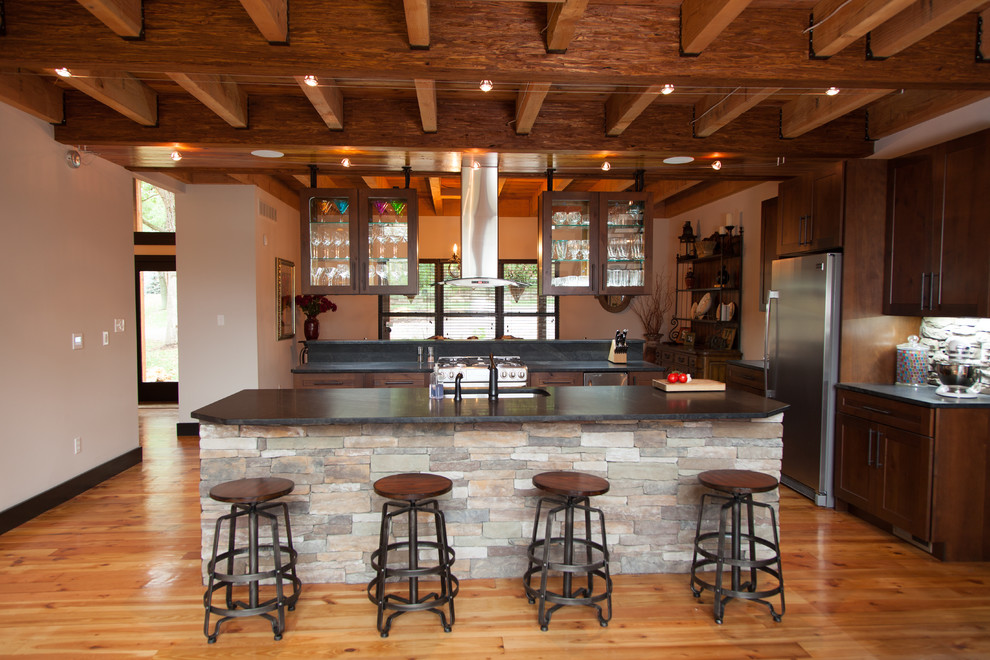
Rott Road Project
Rustic Kitchen, St Louis
Dark honed granite tops the island with rustic alder cabinets. Upper cabinets float above the dual-level island that houses the stove and commercial grade ice maker. To give a clean look, the granite continues as a backsplash with outlets located only under the cabinets. The upper cabinets are suspended from the ceiling, which had to be reinforced, by steel pipes that also conceal wiring for the LED under cabinet and in cabinet lighting and under cabinet receptacle power strips. Custom glass shelves and doors in the upper cabinets help to define the dining area from the kitchen while allowing light to filter through. The opposite island contains the sink, dishwasher and an in cabinet microwave drawer. The oversize granite top extends past the cabinets, allowing for casual seating adjacent to the Great Room. Both islands are faced with pre-cast stone that repeats the natural elements of the exterior. Exposed beams with historic warehouse flooring is utilized as the kitchen/dining room ceiling and also the 2nd floor loft/bedroom/bathroom flooring. Since both sides are visible, all planks on the underside had to be individually sanded and hand finished before hidden deck fastener installation. Utilizing the same material as the ceiling, a chase was constructed to allow sub contractors to supply electric, ventilation and the sound system. Cable lighting provides a minimalist look without obstructing any views.
Other Photos in Sunset Hills- Rustic Modern Home







Stone Front Island (corners cut off?)