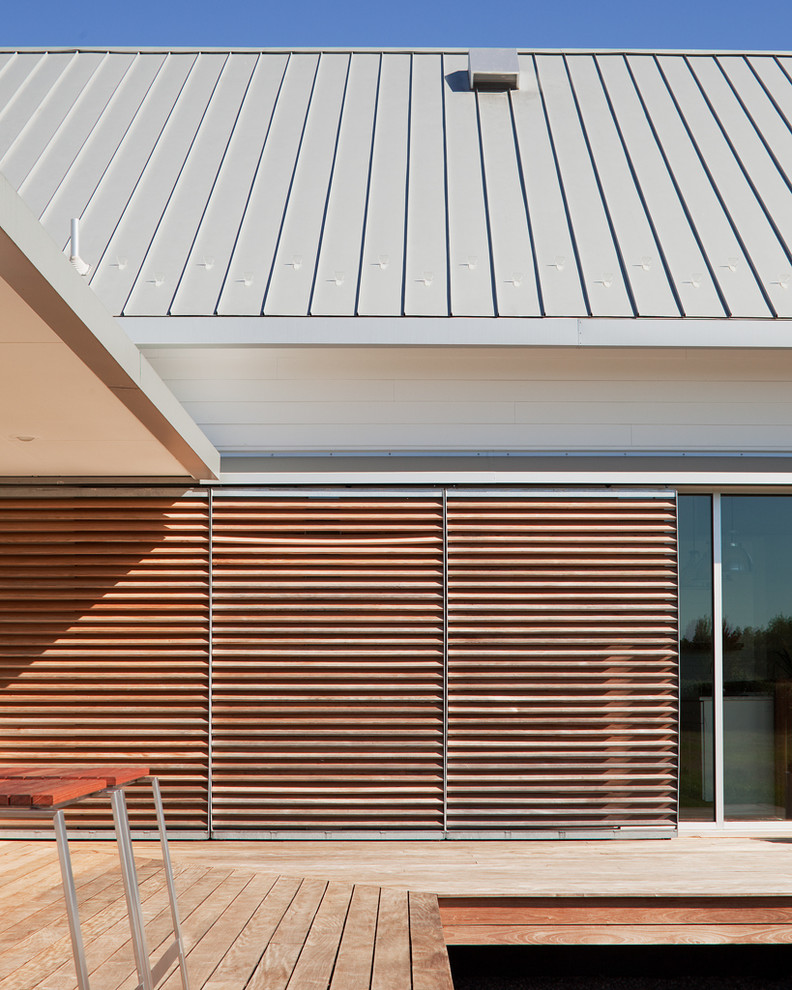
Porch House
Farmhouse Exterior, Kansas City
The Porch House located just west of Springfield, Missouri, presented Hufft Projects with a unique challenge. The clients desired a residence that referenced the traditional forms of farmhouses but also spoke to something distinctly modern. A hybrid building emerged and the Porch House greets visitors with its namesake – a large east and south facing ten foot cantilevering canopy that provides dramatic cover.
The residence also commands a view of the expansive river valley to the south. L-shaped in plan, the house’s master suite is located in the western leg and is isolated away from other functions allowing privacy. The living room, dining room, and kitchen anchor the southern, more traditional wing of the house with its spacious vaulted ceilings. A chimney punctuates this area and features a granite clad fireplace on the interior and an exterior fireplace expressing split face concrete block. Photo Credit: Mike Sinclair
Other Photos in Porch House
What Houzzers are commenting on
Laura added this to Waimanalo HouseAugust 28, 2022
Exterior: think about shade screens where sun hits (Ex: Brise-soleil screens on tracks). Also like the light grey metal...







These screens are on tracks, creating interactive architectural objects that conceal or reveal the glass facade,...