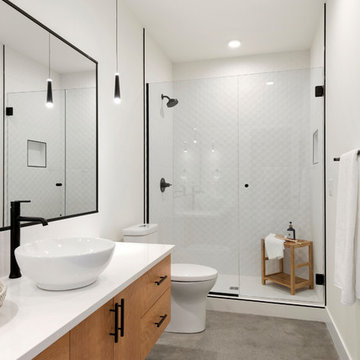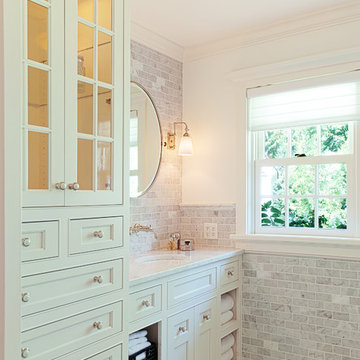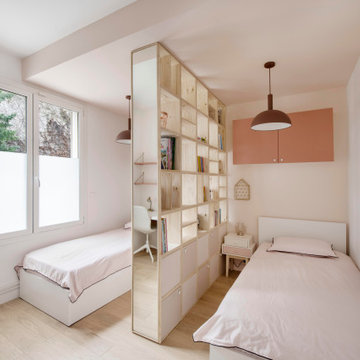Home Design Ideas
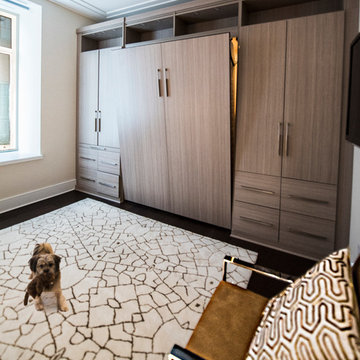
Designed by Tim Higbee of Closet Works:
The glass topped desk in light enough to be easily moved against the far wall, opening up floor space to accommodate a queen size Murphy style wall bed that is built-in to a custom wall unit. Opening the coveted wall bed is always a highly anticipated event for everyone in the family.
photo - Cathy Rabeler

www.johnbedellphotography.com
Kitchen - mid-sized transitional galley dark wood floor and brown floor kitchen idea in San Francisco with blue backsplash, matchstick tile backsplash, an island, an undermount sink and quartzite countertops
Kitchen - mid-sized transitional galley dark wood floor and brown floor kitchen idea in San Francisco with blue backsplash, matchstick tile backsplash, an island, an undermount sink and quartzite countertops
Find the right local pro for your project

This kitchen was designed with all custom cabinetry with the lower cabinets finished in Sherwin Williams Iron Ore and the upper cabinets finished in Sherwin Williams Origami. The quartzite countertops carry up the backsplash at the back. The gold faucet and fixtures add a bit of warmth to the cooler colors of the kitchen.
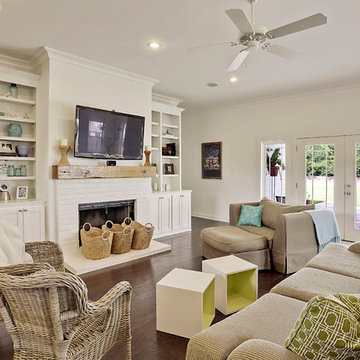
Imoto Photography
Example of a large beach style open concept dark wood floor living room design in New Orleans with white walls, a standard fireplace, a brick fireplace and a wall-mounted tv
Example of a large beach style open concept dark wood floor living room design in New Orleans with white walls, a standard fireplace, a brick fireplace and a wall-mounted tv
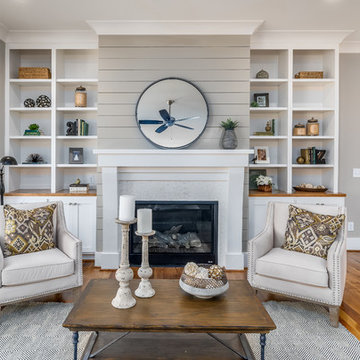
Photography: Christopher Jones Photography / Builder: Reward Builders
Country formal and open concept medium tone wood floor and brown floor living room photo in Raleigh with gray walls and a standard fireplace
Country formal and open concept medium tone wood floor and brown floor living room photo in Raleigh with gray walls and a standard fireplace
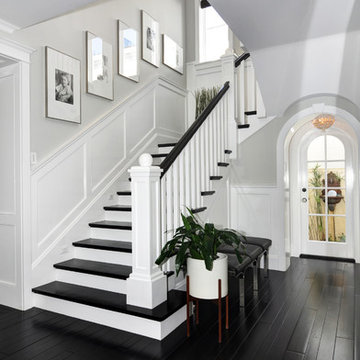
Flooring: Solid Random Width Walnut Plank with a heavy bevel and hand distress.
Photography by The Bowman Group
Mid-sized elegant wooden l-shaped staircase photo in Orange County with wooden risers
Mid-sized elegant wooden l-shaped staircase photo in Orange County with wooden risers

Sponsored
Kirkersville, OH
Veteran Owned & Operated!
Ngrained Woodworks
Custom Woodworking, Décor, and More in Franklin County
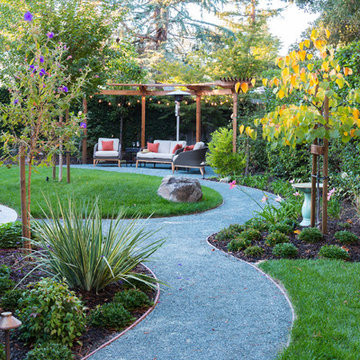
Photo By: Jude Parkinson-Morgan
Photo of a mid-sized contemporary backyard gravel water fountain landscape in San Francisco.
Photo of a mid-sized contemporary backyard gravel water fountain landscape in San Francisco.
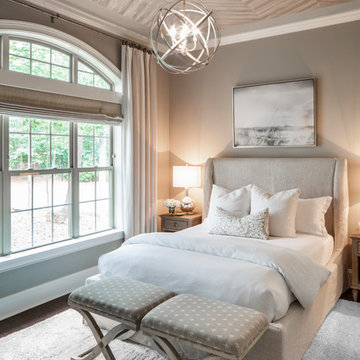
Inspiration for a mid-sized transitional dark wood floor and brown floor bedroom remodel in Charlotte with beige walls

Family room - large contemporary open concept light wood floor and beige floor family room idea in Dallas with white walls, a ribbon fireplace, a wall-mounted tv and a plaster fireplace
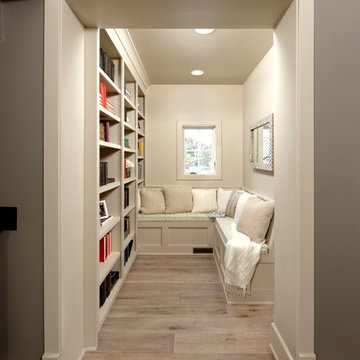
secret reading nook
Family room library - transitional light wood floor and beige floor family room library idea in DC Metro with beige walls
Family room library - transitional light wood floor and beige floor family room library idea in DC Metro with beige walls

Sponsored
Columbus, OH
Shylee Grossman Interiors
Industry Leading Interior Designers & Decorators in Franklin County

Picture Perfect House
Mid-sized transitional 3/4 white tile and subway tile marble floor and white floor alcove shower photo in Chicago with recessed-panel cabinets, white cabinets, a two-piece toilet, gray walls and a hinged shower door
Mid-sized transitional 3/4 white tile and subway tile marble floor and white floor alcove shower photo in Chicago with recessed-panel cabinets, white cabinets, a two-piece toilet, gray walls and a hinged shower door

Eat-in kitchen - coastal u-shaped dark wood floor eat-in kitchen idea in Providence with an undermount sink, shaker cabinets, blue cabinets, blue backsplash, stainless steel appliances and an island
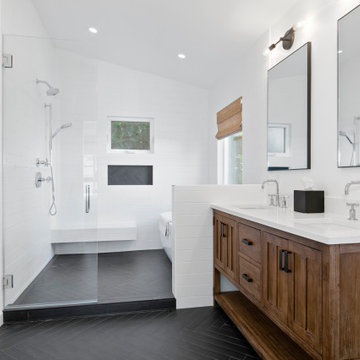
The added master bathroom features subway herringbone matte black tiles on floors and shampoo niche, white subway tiles on walls and floating bench (all from Spazio LA Tile Gallery), vaulted ceilings, a freestanding tub and Signature Hardware vanity.

Toekick storage maximizes every inch of The Haven's compact kitchen.
Inspiration for a small craftsman galley cork floor open concept kitchen remodel in Other with a single-bowl sink, shaker cabinets, white cabinets, laminate countertops, brown backsplash and stainless steel appliances
Inspiration for a small craftsman galley cork floor open concept kitchen remodel in Other with a single-bowl sink, shaker cabinets, white cabinets, laminate countertops, brown backsplash and stainless steel appliances
Home Design Ideas
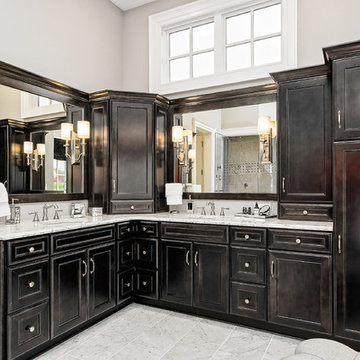
Sponsored
Sunbury, OH
J.Holderby - Renovations
Franklin County's Leading General Contractors - 2X Best of Houzz!

When we started this project, opening up the kitchen to the surrounding space was not an option. Instead, the 10-foot ceilings gave us an opportunity to create a glamorous room with all of the amenities of an open floor plan.
The beautiful sunny breakfast nook and adjacent formal dining offer plenty of seats for family and guests in this modern home. Our clients, none the less, love to sit at their new island for breakfast, keeping each other company while cooking, reading a new recipe or simply taking a well-deserved coffee break. The gorgeous custom cabinetry is a combination of horizontal grain walnut base and tall cabinets with glossy white upper cabinets that create an open feeling all the way up the walls. Caesarstone countertops and backsplash join together for a nearly seamless transition. The Subzero and Thermador appliances match the quality of the home and the cooks themselves! Finally, the heated natural limestone floors keep this room welcoming all year long. Alicia Gbur Photography

This home features many timeless designs and was catered to our clients and their five growing children
Large cottage open concept light wood floor and beige floor family room photo in Phoenix with white walls, a standard fireplace, a brick fireplace and a wall-mounted tv
Large cottage open concept light wood floor and beige floor family room photo in Phoenix with white walls, a standard fireplace, a brick fireplace and a wall-mounted tv
120

























