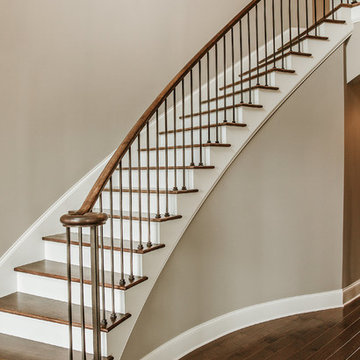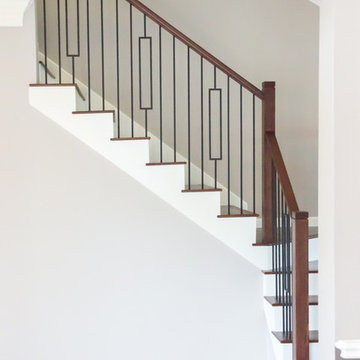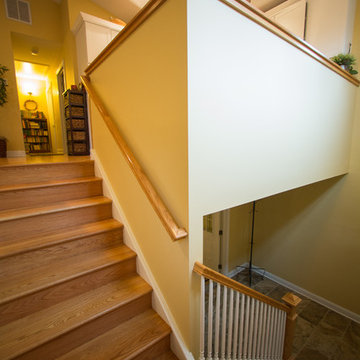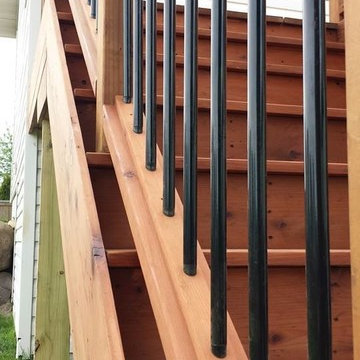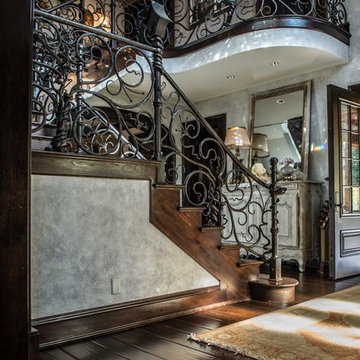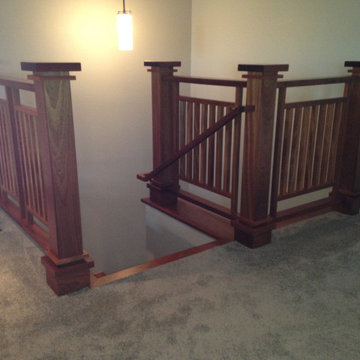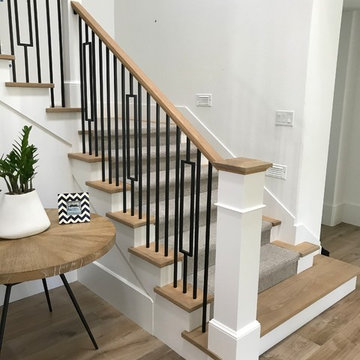Craftsman Staircase Ideas
Refine by:
Budget
Sort by:Popular Today
2381 - 2400 of 12,355 photos
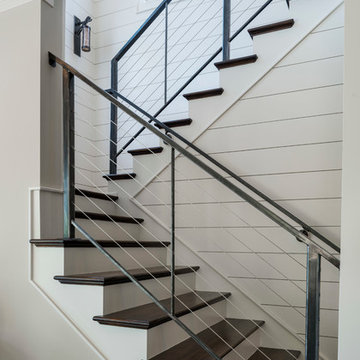
A Dillard-Jones Builders design – this home takes advantage of 180-degree views and pays homage to the home’s natural surroundings with stone and timber details throughout the home.
Photographer: Fred Rollison Photography
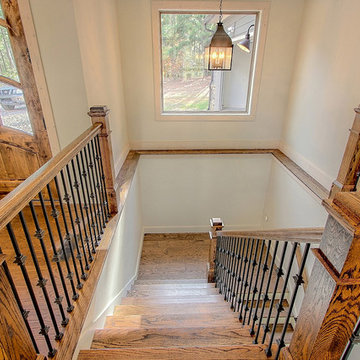
Kurtis Miller Photography
Staircase - large craftsman wooden u-shaped mixed material railing staircase idea in Atlanta with painted risers
Staircase - large craftsman wooden u-shaped mixed material railing staircase idea in Atlanta with painted risers
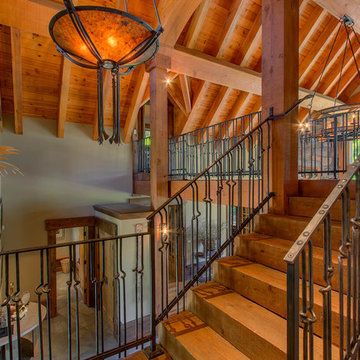
Iron stair railings and wooden stairs at BrokenArrowLodge.info in Squaw Valley, Lake Tahoe photography by Photo-tecture.com
Huge arts and crafts staircase photo in Sacramento
Huge arts and crafts staircase photo in Sacramento
Find the right local pro for your project
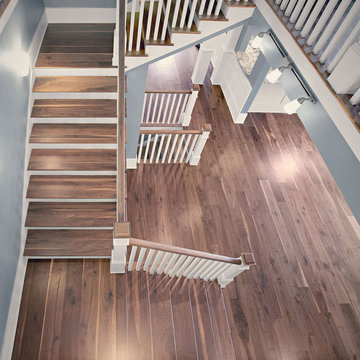
8" wide Black Walnut Plank Wood Flooring. Solid 3/4" thick with lengths from 6-10'. Photo by Tracy Cox Photography
Example of an arts and crafts staircase design in Atlanta
Example of an arts and crafts staircase design in Atlanta
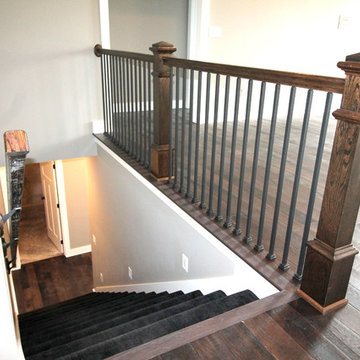
Mill Creek stairwell with oak newel posts and sculptured carpet.
Example of a small arts and crafts carpeted straight metal railing staircase design in Kansas City with carpeted risers
Example of a small arts and crafts carpeted straight metal railing staircase design in Kansas City with carpeted risers
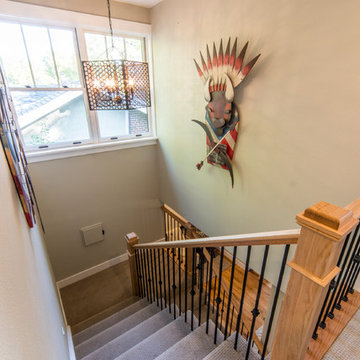
New stairway from first to second floor in Denver bungalow second story. It's important to get natural light on all stairways for safety and interest. Philip Wegener Photography
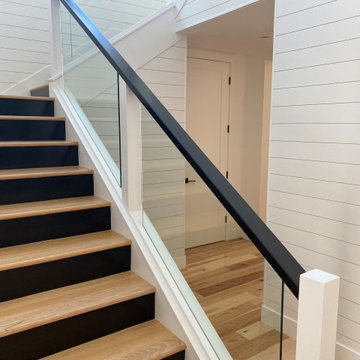
A clean look at glass and paint!
Handrail custom made maple painted in satin black, newel posts are satin Swiss Coffee, risers are satin black, treads are hickory.
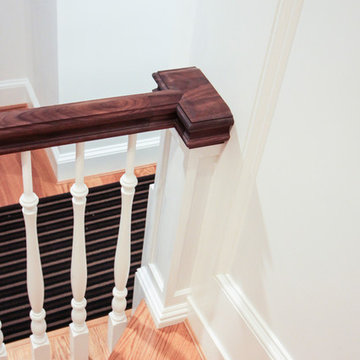
"The staircase remains an iconic expression of the technological and artistic innovation of modern times." [Dethier, Jean. (2013). Staircases/The Architecture of Ascent. New York: The Vendome Press.] A discerning client selected us to design and build this strong staircase; a magnificent visual point for the main entrance in this recently built residence. The structure features square white-painted newel posts, custom-turned wooden balusters (painted white), red oak treads, a beautifully finished walnut handrail system, and ceiling-to-floor wainscoting complementing beautifully the detailed decorative architectural trims in adjacent spaces. CSC © 1976-2020 Century Stair Company. All rights reserved.
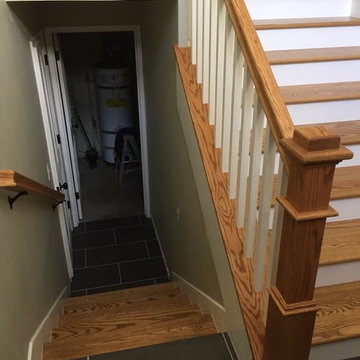
Mid-sized arts and crafts wooden u-shaped wood railing staircase photo in San Francisco with painted risers
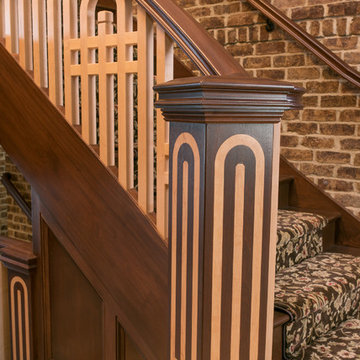
Tyler Rippel Photography
Example of a large arts and crafts wooden straight staircase design in Cleveland with wooden risers
Example of a large arts and crafts wooden straight staircase design in Cleveland with wooden risers
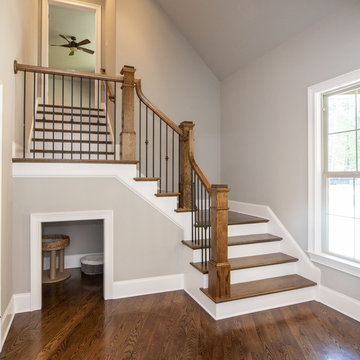
This Craftsman exterior is veiled in stone and shakes, topped with shed dormers and cupolas, and accented with arches and columns. The foyer reveals an open library lined with built-in book shelves. A large island kitchen is flanked by a large walk-in pantry and a storage closet. The great room opens to a covered porch while a single dining space is adjacent to the screened porch with fireplace and decorative ceiling. The master suite features dual walk-in closets with sun tunnels and a luxurious bathroom. A bedroom/study offers flexible space and two additional bedrooms are available, each with a full bath and walk-in closet. The garage offers a workshop and private entry and a bonus room overhead.
Craftsman Staircase Ideas
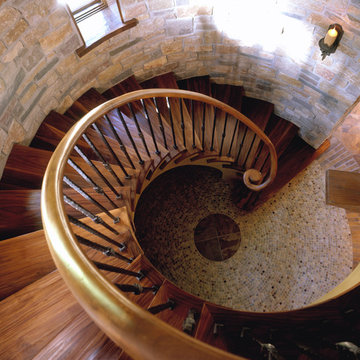
Architect: Kurt Baum - KBA Architects
Builder: Streeter & Associates
http://streeterhomes.com/
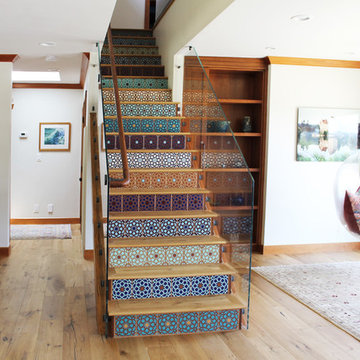
Example of a small arts and crafts wooden straight glass railing staircase design in Los Angeles with tile risers
120






