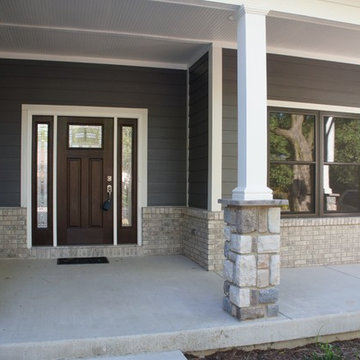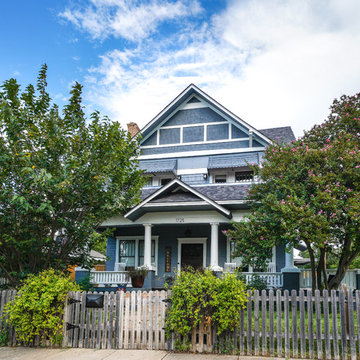Blue Exterior Home Ideas
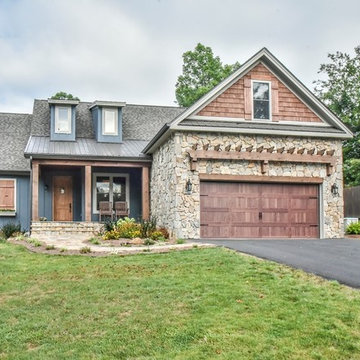
Inspiration for a mid-sized craftsman blue one-story mixed siding house exterior remodel in Other with a shingle roof
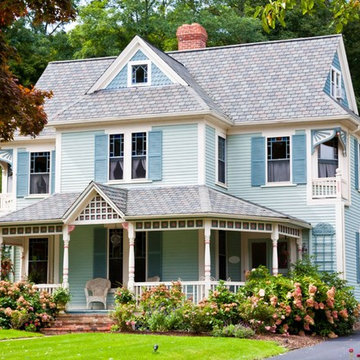
Inspiration for a large victorian blue two-story exterior home remodel in Boston with a shingle roof
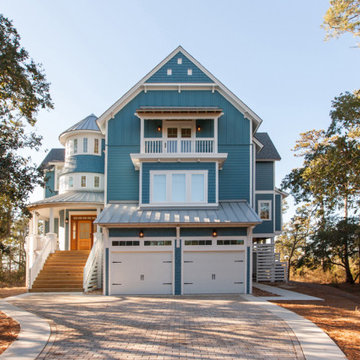
Large beach style blue three-story mixed siding house exterior photo in Other with a mixed material roof
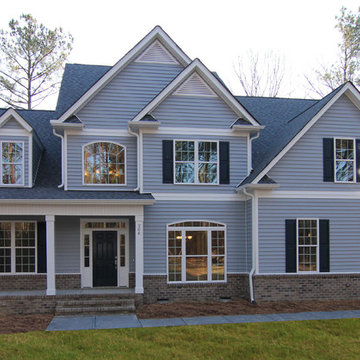
3245 sq ft two story home. The floor plan has a downstairs guest suite, upstairs master, island kitchen, and secret passage between the kids' bedrooms. Floor plan copyright Frank Betz and Stanton Homes.
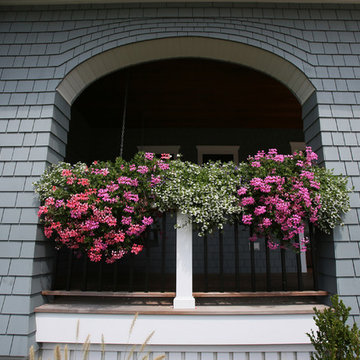
Asher Associates Architects;
D.L. Miner, Builders;
Summer House Design, Interiors;
Euro Line Designe (Kitchen);
John Dimaio, Photography
Mid-sized beach style blue two-story wood gable roof photo in Philadelphia
Mid-sized beach style blue two-story wood gable roof photo in Philadelphia
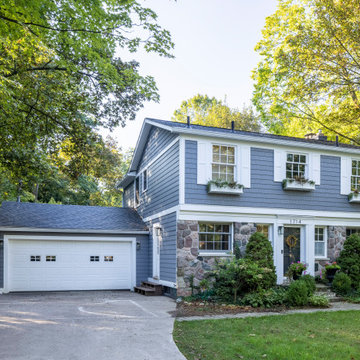
Our clients needed more space for their family to eat, sleep, play and grow.
Expansive views of backyard activities, a larger kitchen, and an open floor plan was important for our clients in their desire for a more comfortable and functional home.
To expand the space and create an open floor plan, we moved the kitchen to the back of the house and created an addition that includes the kitchen, dining area, and living area.
A mudroom was created in the existing kitchen footprint. On the second floor, the addition made way for a true master suite with a new bathroom and walk-in closet.
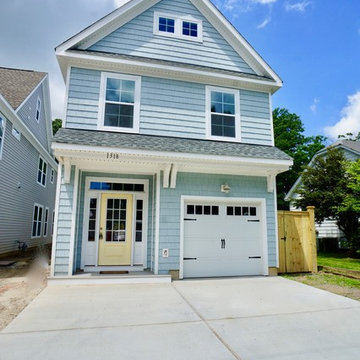
Example of a mid-sized beach style blue two-story mixed siding exterior home design in Other with a shingle roof
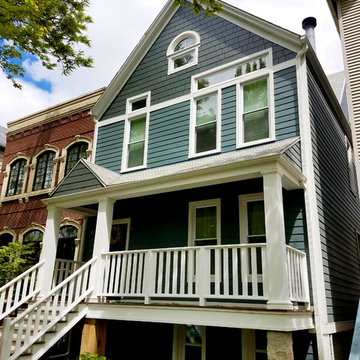
Mid-sized country blue three-story concrete fiberboard exterior home photo in Chicago with a shingle roof
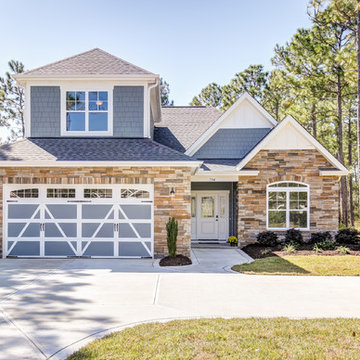
Example of a large transitional blue two-story mixed siding house exterior design in Other with a hip roof and a shingle roof
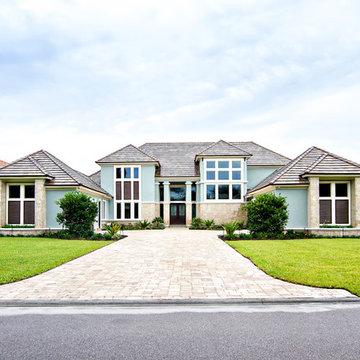
Glenn Layton Homes, LLC, "Building Your Coastal Lifestyle"
Mid-sized beach style blue two-story mixed siding exterior home photo in Jacksonville with a shingle roof
Mid-sized beach style blue two-story mixed siding exterior home photo in Jacksonville with a shingle roof
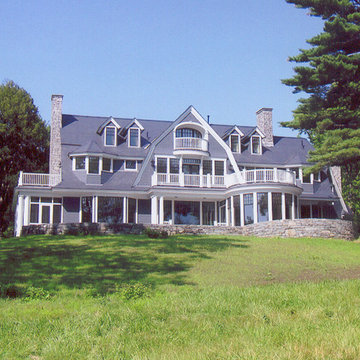
Inspiration for a large timeless blue three-story wood exterior home remodel in Portland Maine with a shingle roof
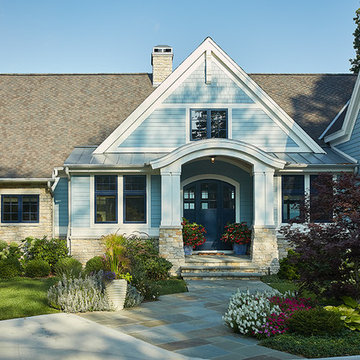
Builder: Segard Builders
Photographer: Ashley Avila Photography
Symmetry and traditional sensibilities drive this homes stately style. Flanking garages compliment a grand entrance and frame a roundabout style motor court. On axis, and centered on the homes roofline is a traditional A-frame dormer. The walkout rear elevation is covered by a paired column gallery that is connected to the main levels living, dining, and master bedroom. Inside, the foyer is centrally located, and flanked to the right by a grand staircase. To the left of the foyer is the homes private master suite featuring a roomy study, expansive dressing room, and bedroom. The dining room is surrounded on three sides by large windows and a pair of French doors open onto a separate outdoor grill space. The kitchen island, with seating for seven, is strategically placed on axis to the living room fireplace and the dining room table. Taking a trip down the grand staircase reveals the lower level living room, which serves as an entertainment space between the private bedrooms to the left and separate guest bedroom suite to the right. Rounding out this plans key features is the attached garage, which has its own separate staircase connecting it to the lower level as well as the bonus room above.
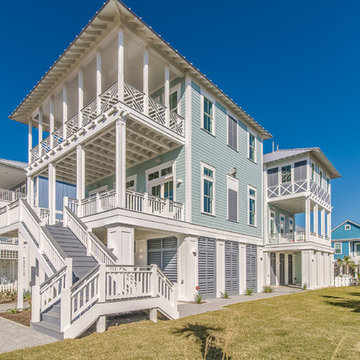
Example of a large beach style blue two-story concrete fiberboard house exterior design in Houston with a hip roof and a metal roof
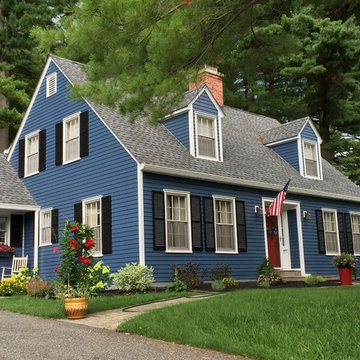
In addition to the siding and trim issues associated with this home, it was also suffering from poor grading and drainage. We installed roof drainage as well as subterranean drainage around the house. With new siding, trim, and metal flashings throughout, as well as new landscaping, this restored cape is now the gem of the neighborhood.
Berkshire Mountain Design Build. -Log Home -Timber Framing -Post and Beam -Historic Preservation
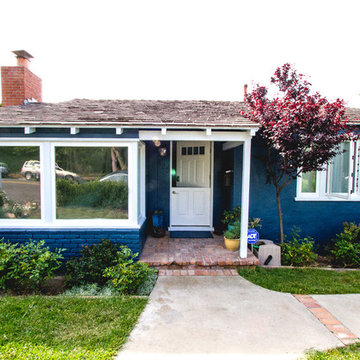
Example of a mid-sized trendy blue one-story mixed siding house exterior design in Orange County with a shingle roof
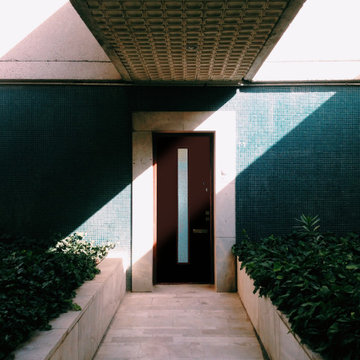
without a modern door to match. Add in a Belleville Smooth Vertical Lite with Pear Glass. The sleek design matches the aesthetic you're going for!
Door: BLS-152-116-1C-X
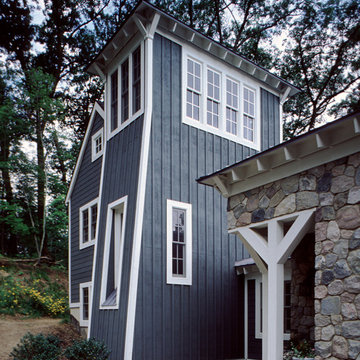
Another view of the homes "tower" that allows light to flow into the home.
Large transitional blue three-story wood exterior home photo in Detroit with a hip roof
Large transitional blue three-story wood exterior home photo in Detroit with a hip roof
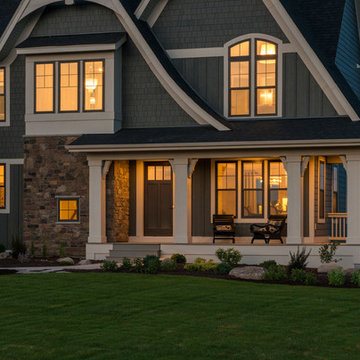
An up close photo of the cozy wrap around front porch -
Photo by SpaceCrafting
Huge elegant blue two-story concrete fiberboard exterior home photo in Minneapolis with a shingle roof
Huge elegant blue two-story concrete fiberboard exterior home photo in Minneapolis with a shingle roof
Blue Exterior Home Ideas
8






