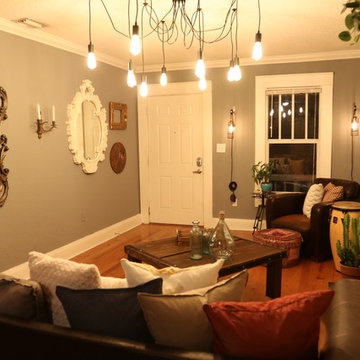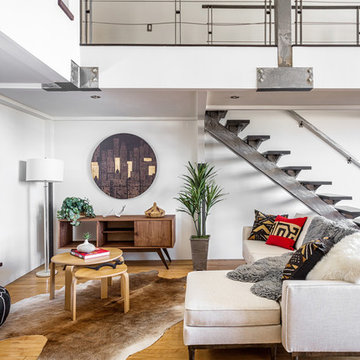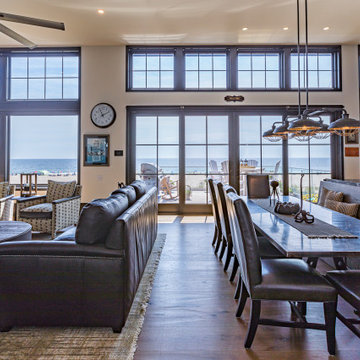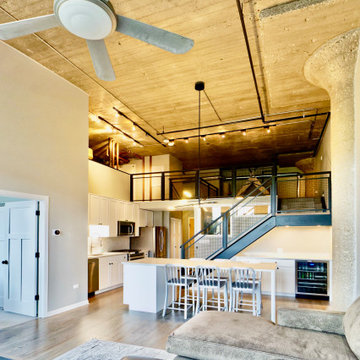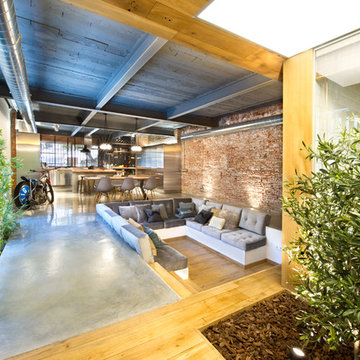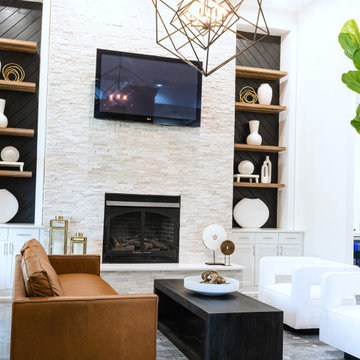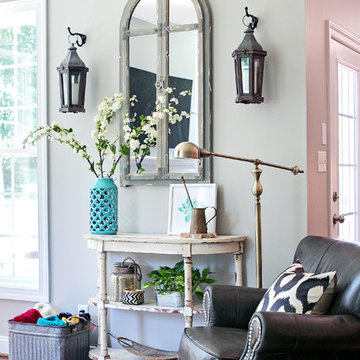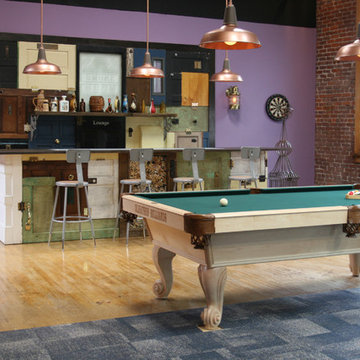Industrial Living Space Ideas
Refine by:
Budget
Sort by:Popular Today
1421 - 1440 of 27,981 photos
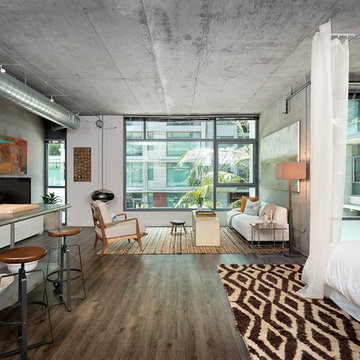
Selected by ASID LA and Dwell Media to design one of the studio lofts at Klein Financial's Met Lofts in Downtown Los Angeles. Photography by Riley Jamison.
Find the right local pro for your project
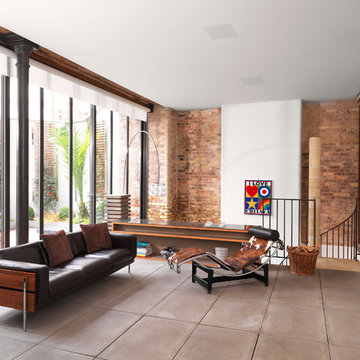
Example of a large urban open concept concrete floor living room design in New York with gray walls
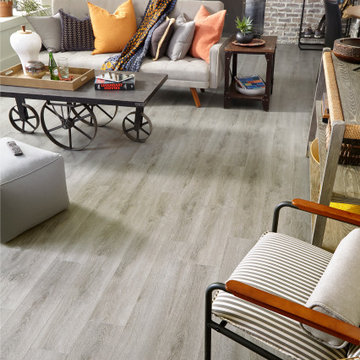
Inspiration for an industrial gray floor and brick wall living room remodel in Raleigh
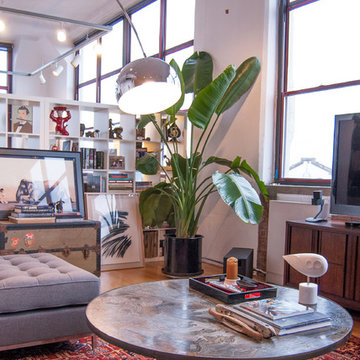
Daniel’s penchant for unique vintage pieces is showcased throughout his home, especially in the living area. With a collection ranging from Mid-Century American and Danish furnishings, to Asian and African accessories, it is clear that Shapiro’s taste is as diverse as his passport.
The coffee table at the center of the room is particularly important to Daniel; Enough so that it is the first thing that he would want to rescue in the case of a fire. “That might be challenging given its size and weight”, he says “but it has sentimental meaning for me as I was with my Dad when he purchased it for the living room in my childhood home.” Just recently Shapiro learned that the table was created by Philip and Kelvin LaVerne, a 1960’s father-and-son design team known for their tables with chinoiserie influences.
Photo: Adrienne M DeRosa © 2012 Houzz
Design: KEA Design
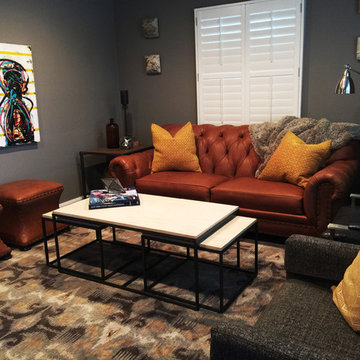
The mix of eclectic industrial elements, mid century modern tables and the traditional tufted sofa are the perfect backdrop to feature Detroit local artwork.
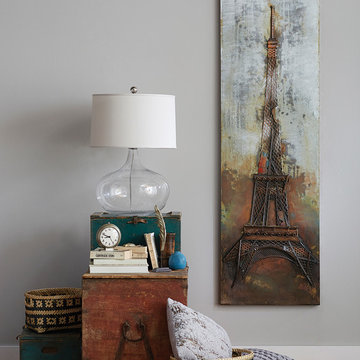
Example of a mid-sized urban medium tone wood floor living room design in San Francisco with gray walls
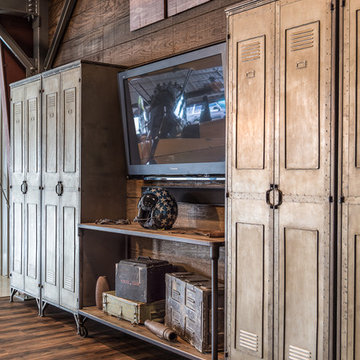
D Randolph Foulds Photography
Inspiration for an industrial family room remodel in Charlotte
Inspiration for an industrial family room remodel in Charlotte
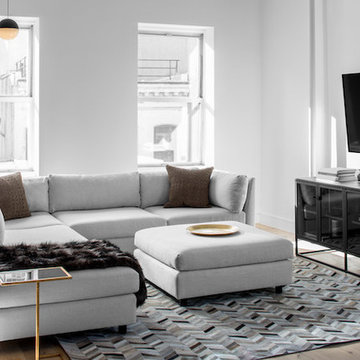
A geometric area rug incorporates the grey, taupe, and black color scheme that flows through the loft.
Living room - industrial living room idea in New York
Living room - industrial living room idea in New York
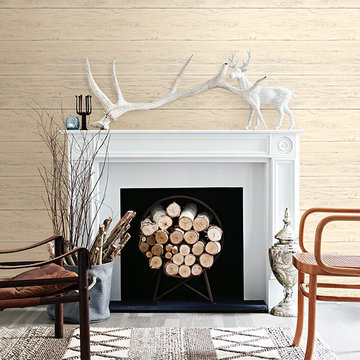
This wood wallpaper has a honey overlay that gives the design a glazed look. The golden hue adds warmth while the wide planks create a rustic appeal.
Living room - industrial living room idea in Boston
Living room - industrial living room idea in Boston

Example of an urban open concept light wood floor, brown floor, vaulted ceiling and brick wall family room design in Denver with a bar, white walls, a two-sided fireplace, a brick fireplace and a wall-mounted tv
Industrial Living Space Ideas
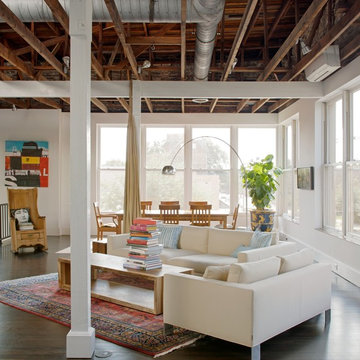
Main living space overlooking downtown Savannah
Photo by: Richard Leo Johnson
Example of an urban open concept living room design in Atlanta with white walls
Example of an urban open concept living room design in Atlanta with white walls
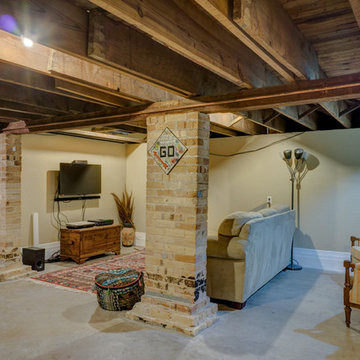
Example of a large urban concrete floor game room design in Austin with beige walls and a wall-mounted tv
72










