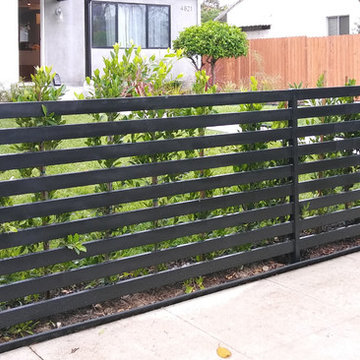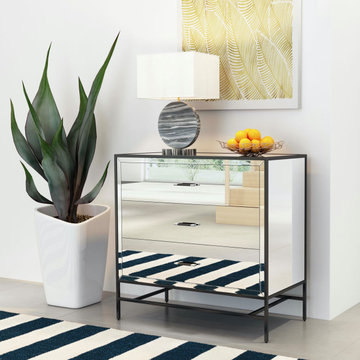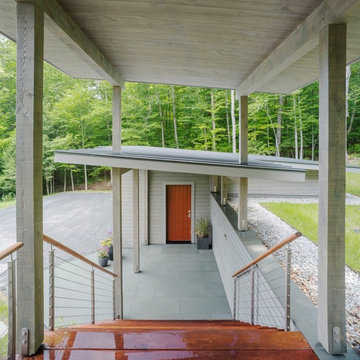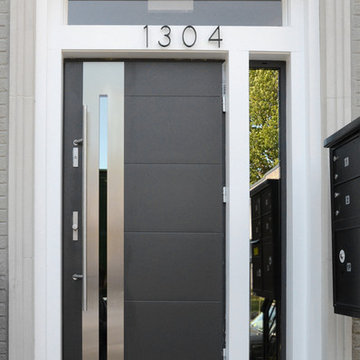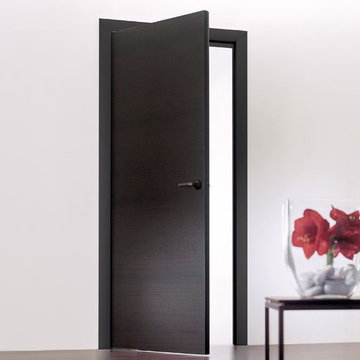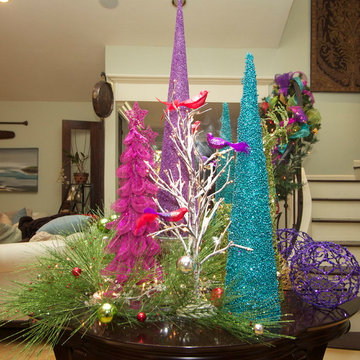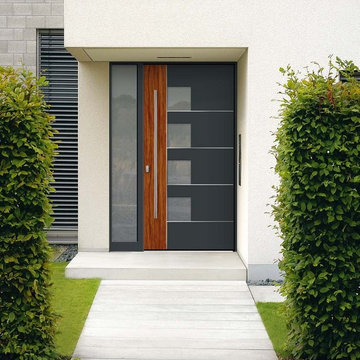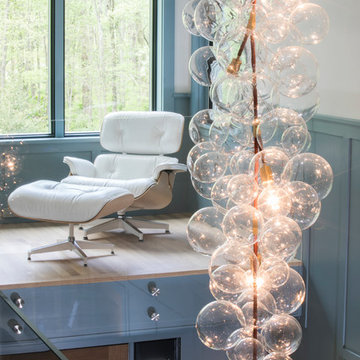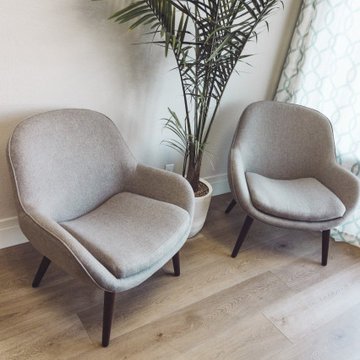Modern Entryway Ideas
Refine by:
Budget
Sort by:Popular Today
1741 - 1760 of 55,783 photos
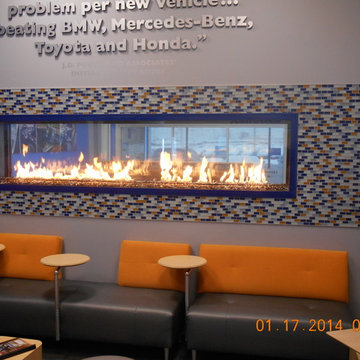
Custom gas linear see-through fireplace for McCluskey Chevrolet.
Minimalist entryway photo in Minneapolis
Minimalist entryway photo in Minneapolis
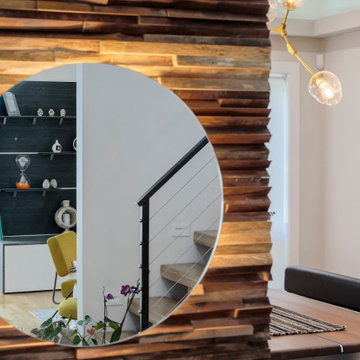
The Leicht house- this beautiful home was gutted and completely renovated with Leicht cabinetry in every room. We wanted to create an open space for the family with children to be functional and yet modern sophisticated. In the kitchen white laquer and the neolith countertop were selected for quick and easy clean ups. The family enjoys baking and cooking with their children these finishes make cleaning simple and fast. The wood veneer adds warmth to the white cabinetry. The formal living room is a sophisticated space that the owners can enjoy with friends and family.
Find the right local pro for your project
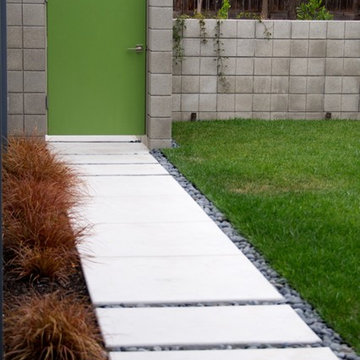
Example of a mid-sized minimalist concrete floor entryway design in San Francisco with gray walls and a green front door
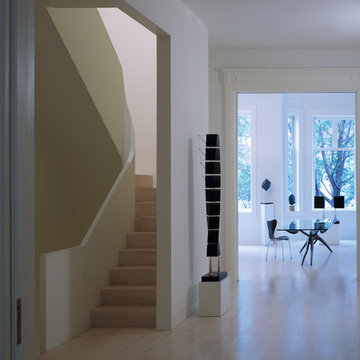
Second Floor_ Reception Room / Photo: Eduard Hueber
Inspiration for a modern entryway remodel in New York with white walls
Inspiration for a modern entryway remodel in New York with white walls

Sponsored
Columbus, OH
Dave Fox Design Build Remodelers
Columbus Area's Luxury Design Build Firm | 17x Best of Houzz Winner!
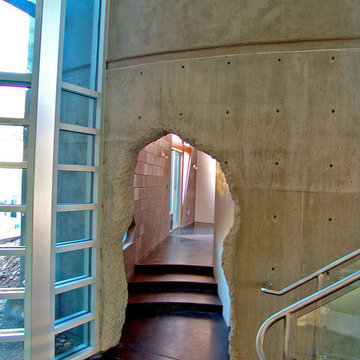
SLDarch: The shaded Main Entry, tucked deep into the shadows, is approached from a rising stepped garden path, leading up to a gentle, quiet water feature and custom stainless steel, glass and wood pivot entry door...open this and venture in to the Central Foyer space, shrouded by curved concrete & stainless steel structure and orienting the visitor to the central core of this curvaceous home.
From this central orientation point, one begins to perceive the magic and mystery yet to be revealed in the undulating spatial volumes, spiraling out in several directions.
Ahead is the kitchen and breakfast room, to the right are the Children's Bedroom Wing and the 'ocotillo stairs' to Master Bedroom upstairs. Venture left down the gentle ramp that follows along the gurgling water stream and meander past the bar and billiards, or on towards the main living room.
The entire ceiling areas are a brilliant series of overlapping smoothly curved plaster and steel framed layers, separated by translucent poly-carbonate panels.
This combats the intense summer heat and light, but carefully allows indirect natural daylight to gently sift through the deep interior of this unique desert home.
Wandering through the organic curves of this home eventually leads you to another gentle ramp leading to the very private and secluded Meditation Room,
entered through a double shoji door and sporting a supple leather floor radiating around a large circular glass Floor Window. Here is the ideal place to sit and meditate while seeming to hover over the colorful reflecting koi pool just below. The glass meditation room walls slide open, revealing a special desert garden, while at night the gurgling water reflects dancing lights up through the glass floor into this lovely Zen Zone.
"Blocking the intense summer sun was a prime objective here and was accomplished by clever site orientation, massive roof overhangs, super insulated exterior walls and roof, ultra high-efficiency water cooled A/C system and ample earth contact and below grade areas."
There is a shady garden path with foot bridge crossing over a natural desert wash, leading to the detached Desert Office, actually set below the xeriscape desert garden by 30" while hidden below, completely underground and naturally cooled sits another six car garage.
The main residence also has a 4 car below grade garage and lovely swimming pool with party patio in the backyard.
This property falls withing the City Of Scottsdale Natural Area Open Space area so special attention was required for this sensitive desert land project.
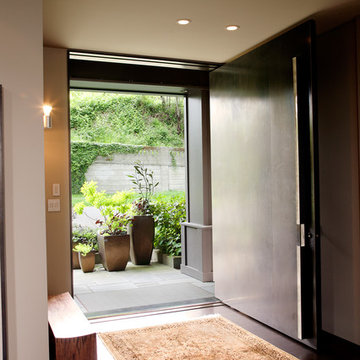
Example of a mid-sized minimalist dark wood floor entryway design in Seattle with beige walls and a metal front door
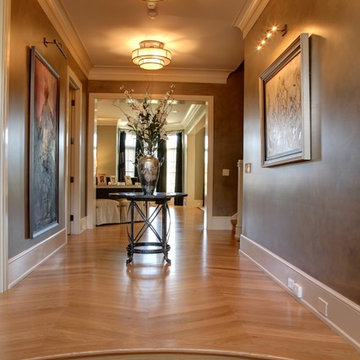
Sponsored
Columbus, OH
Snider & Metcalf Interior Design, LTD
Leading Interior Designers in Columbus, Ohio & Ponte Vedra, Florida

Entryway - mid-sized modern medium tone wood floor, brown floor and wood ceiling entryway idea in Atlanta with gray walls and a black front door
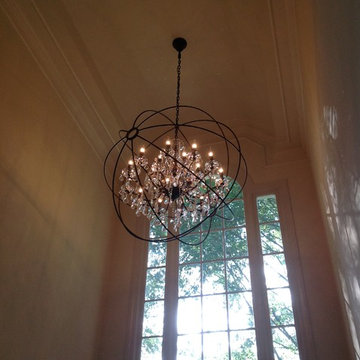
TE Certified Electricians 770-667-6937
Inspiration for a modern entryway remodel in Atlanta
Inspiration for a modern entryway remodel in Atlanta
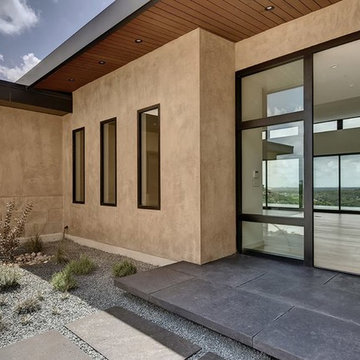
Fleetwood Windows & Doors.
Series 3900-T hinge door and fixed lite.
Minimalist single front door photo in Los Angeles with beige walls and a glass front door
Minimalist single front door photo in Los Angeles with beige walls and a glass front door
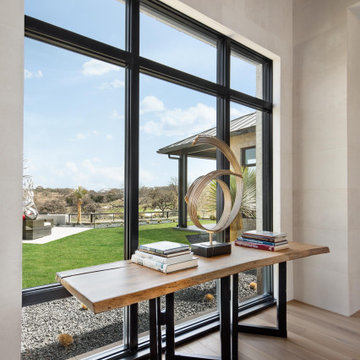
Engineered European Oak Flooring - WoodCo, Ltd.
Modern Entry with lots of light!
Inspiration for a modern entryway remodel in Austin
Inspiration for a modern entryway remodel in Austin
Modern Entryway Ideas
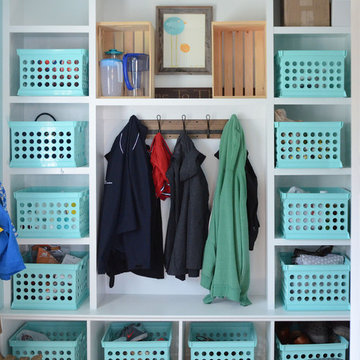
Sponsored
Columbus, OH
The Creative Kitchen Company
Franklin County's Kitchen Remodeling and Refacing Professional
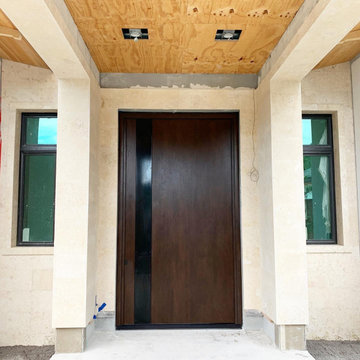
Distributors & Certified installers of the finest impact wood doors available in the market. Our exterior doors options are not restricted to wood, we are also distributors of fiberglass doors from Plastpro & Therma-tru. We have also a vast selection of brands & custom made interior wood doors that will satisfy the most demanding customers.
88






