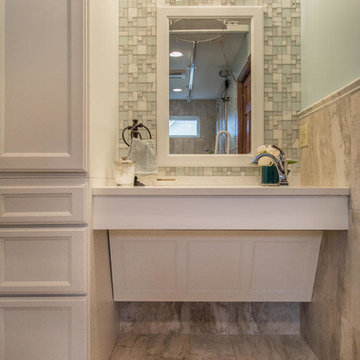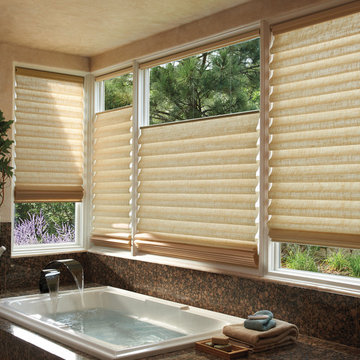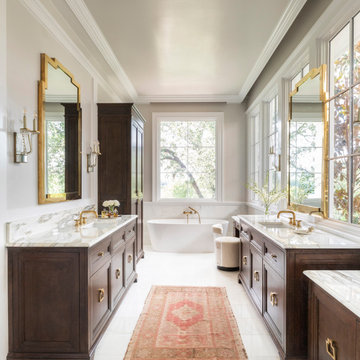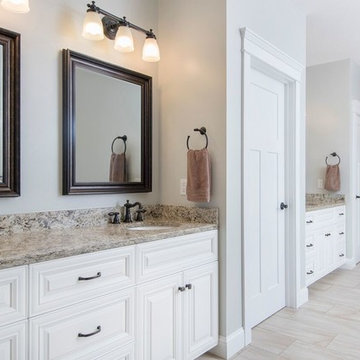Traditional Bathroom Ideas
Refine by:
Budget
Sort by:Popular Today
1581 - 1600 of 410,808 photos
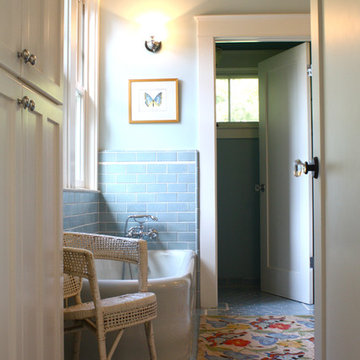
Shannon Malone © 2012 Houzz
Example of a classic blue floor freestanding bathtub design in San Francisco
Example of a classic blue floor freestanding bathtub design in San Francisco
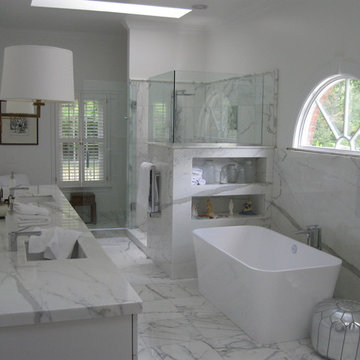
K Weiss Construction
Bathroom - huge traditional master white tile and stone tile marble floor and white floor bathroom idea in St Louis with an undermount sink, shaker cabinets, white cabinets, marble countertops, a two-piece toilet, white walls and a hinged shower door
Bathroom - huge traditional master white tile and stone tile marble floor and white floor bathroom idea in St Louis with an undermount sink, shaker cabinets, white cabinets, marble countertops, a two-piece toilet, white walls and a hinged shower door
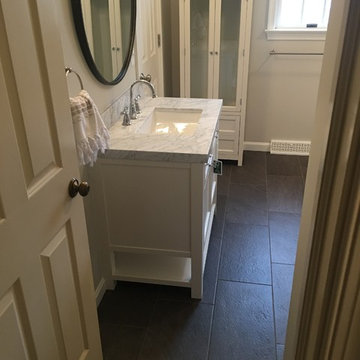
Example of a mid-sized classic 3/4 porcelain tile and gray tile porcelain tile and black floor bathroom design in Other with shaker cabinets, white cabinets, white walls, an undermount sink, marble countertops and a two-piece toilet
Find the right local pro for your project
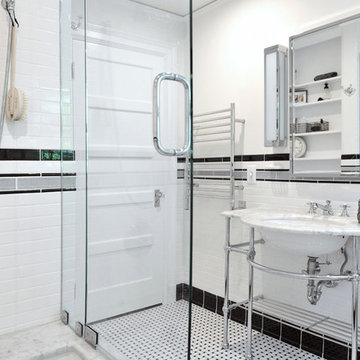
Daniel Gagnon Photography
Tub/shower combo - mid-sized traditional master white tile and subway tile tub/shower combo idea in Providence with marble countertops, white walls, a console sink, recessed-panel cabinets, white cabinets and white countertops
Tub/shower combo - mid-sized traditional master white tile and subway tile tub/shower combo idea in Providence with marble countertops, white walls, a console sink, recessed-panel cabinets, white cabinets and white countertops
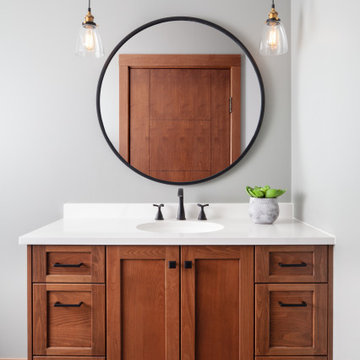
This bathroom features a beech vanity and quartz countertop with integrated Corian sink.
Example of a classic vinyl floor, gray floor and single-sink bathroom design in Other with an integrated sink, quartz countertops, white countertops and a built-in vanity
Example of a classic vinyl floor, gray floor and single-sink bathroom design in Other with an integrated sink, quartz countertops, white countertops and a built-in vanity
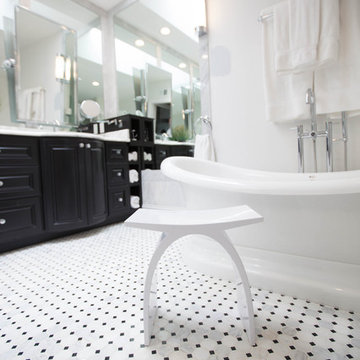
Ladd Suydam Contracting
Bathroom - mid-sized traditional master black and white tile and stone tile marble floor bathroom idea in St Louis with raised-panel cabinets, black cabinets, a two-piece toilet, white walls, an undermount sink and marble countertops
Bathroom - mid-sized traditional master black and white tile and stone tile marble floor bathroom idea in St Louis with raised-panel cabinets, black cabinets, a two-piece toilet, white walls, an undermount sink and marble countertops
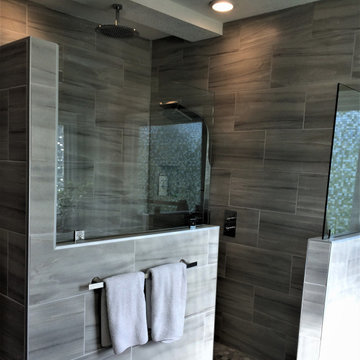
Dual stainless raincan showers were included
Bathroom - large traditional master ceramic tile and gray floor bathroom idea in Kansas City with gray walls
Bathroom - large traditional master ceramic tile and gray floor bathroom idea in Kansas City with gray walls
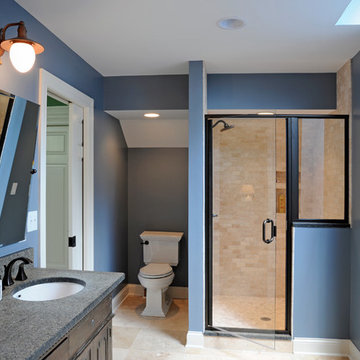
Sponsored
Columbus, OH
Dave Fox Design Build Remodelers
Columbus Area's Luxury Design Build Firm | 17x Best of Houzz Winner!
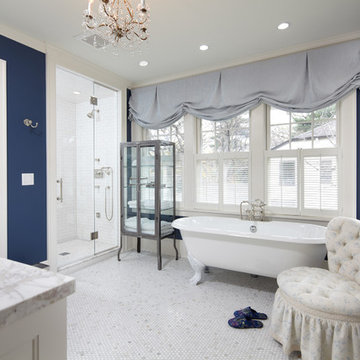
Architecture that is synonymous with the age of elegance, this welcoming Georgian style design reflects and emphasis for symmetry with the grand entry, stairway and front door focal point.
Near Lake Harriet in Minneapolis, this newly completed Georgian style home includes a renovation, new garage and rear addition that provided new and updated spacious rooms including an eat-in kitchen, mudroom, butler pantry, home office and family room that overlooks expansive patio and backyard spaces. The second floor showcases and elegant master suite. A collection of new and antique furnishings, modern art, and sunlit rooms, compliment the traditional architectural detailing, dark wood floors, and enameled woodwork. A true masterpiece. Call today for an informational meeting, tour or portfolio review.
BUILDER: Streeter & Associates, Renovation Division - Bob Near
ARCHITECT: Peterssen/Keller
INTERIOR: Engler Studio
PHOTOGRAPHY: Karen Melvin Photography
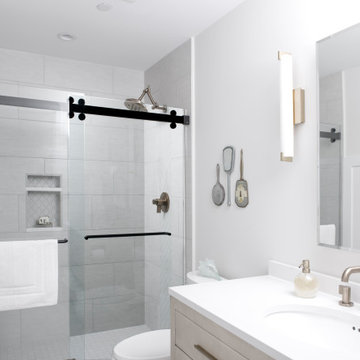
This bathroom has a shagreen vanity with a quartz top. The fixtures are a brushed bronze.
Example of a small classic gray tile and porcelain tile porcelain tile, gray floor, single-sink and wainscoting bathroom design in Other with flat-panel cabinets, beige cabinets, a one-piece toilet, gray walls, an undermount sink, quartzite countertops, white countertops and a freestanding vanity
Example of a small classic gray tile and porcelain tile porcelain tile, gray floor, single-sink and wainscoting bathroom design in Other with flat-panel cabinets, beige cabinets, a one-piece toilet, gray walls, an undermount sink, quartzite countertops, white countertops and a freestanding vanity
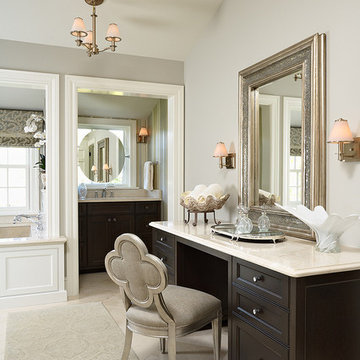
Master Bath with Make-up Vanity
Elegant bathroom photo in Minneapolis with recessed-panel cabinets, dark wood cabinets and beige walls
Elegant bathroom photo in Minneapolis with recessed-panel cabinets, dark wood cabinets and beige walls
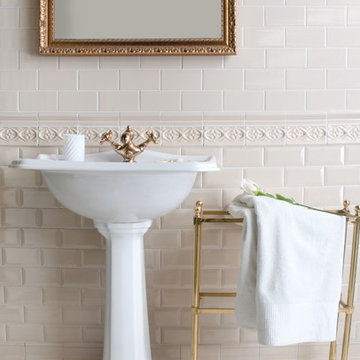
These beautiful Spanish subway tiles are not only a timeless fashion statement, but also versatile and easily affordable. We currently have many styles and sizes available in smooth, crackled, beveled or crackled and beveled. Get inspired!
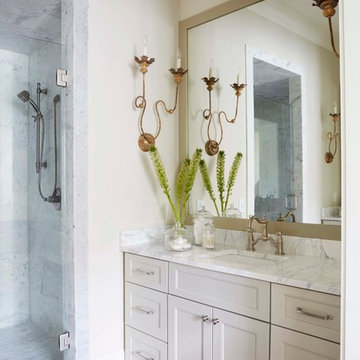
Jean Allsopp
Mid-sized elegant gray tile dark wood floor alcove shower photo in Birmingham with an undermount sink, recessed-panel cabinets, beige cabinets, beige walls and marble countertops
Mid-sized elegant gray tile dark wood floor alcove shower photo in Birmingham with an undermount sink, recessed-panel cabinets, beige cabinets, beige walls and marble countertops
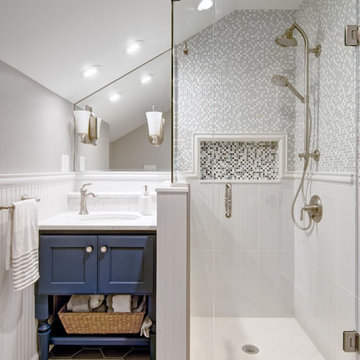
Sponsored
Columbus, OH
Dave Fox Design Build Remodelers
Columbus Area's Luxury Design Build Firm | 17x Best of Houzz Winner!
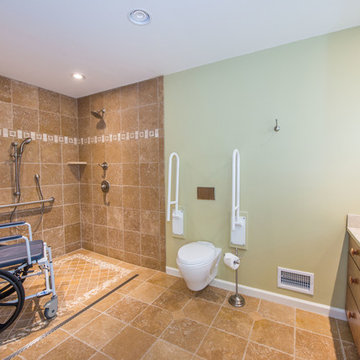
Our clients wished to remodel their master bedroom and bath to accommodate their changing mobility challenges. They expressed the importance of maximizing functionality to allow accessibility in a space that was elegant, refined and felt like home. We crafted a design plan that included converting two smaller bedrooms, a small bath and walk-in closet into a spacious master suite with a wheelchair accessible bathroom and three closets.
Custom, double pocket doors invite you into the 25-foot wide, light-filled bedroom with generous floor space to maneuver around the bed and furniture. Hardwood floors, recessed lighting and window views to the owner’s gardens make this bedroom particularly warm and inviting.
In the bathroom, the 5×7 roll-in shower features natural marble tile with a custom rug pattern. There’s also a new, accessible sink and vanity with plenty of storage. Wider hallways and pocket doors were installed throughout as well as a completely updated seated chairlift that allows access from the garage to the second floor. Altogether, it’s a beautiful space where the homeowners can comfortably live for years to come.
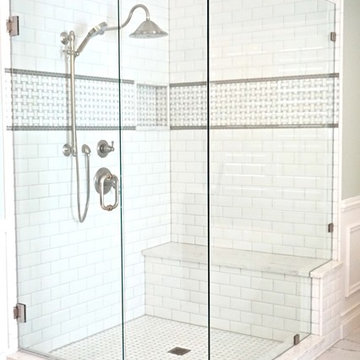
Gorgeous vintage-inspired master bathroom renovation with freestanding tub, frameless shower, beveled subway tile, wood vanities, quartz countertops, basketweave tile, white wainscotting, and more.
Traditional Bathroom Ideas
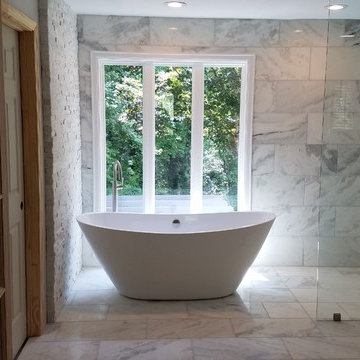
Bathroom - large traditional master gray tile and stone tile marble floor and multicolored floor bathroom idea in Atlanta with white walls
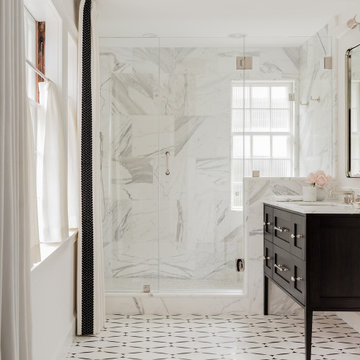
Summary of Scope: gut renovation/reconfiguration of kitchen, coffee bar, mudroom, powder room, 2 kids baths, guest bath, master bath and dressing room, kids study and playroom, study/office, laundry room, restoration of windows, adding wallpapers and window treatments
Background/description: The house was built in 1908, my clients are only the 3rd owners of the house. The prior owner lived there from 1940s until she died at age of 98! The old home had loads of character and charm but was in pretty bad condition and desperately needed updates. The clients purchased the home a few years ago and did some work before they moved in (roof, HVAC, electrical) but decided to live in the house for a 6 months or so before embarking on the next renovation phase. I had worked with the clients previously on the wife's office space and a few projects in a previous home including the nursery design for their first child so they reached out when they were ready to start thinking about the interior renovations. The goal was to respect and enhance the historic architecture of the home but make the spaces more functional for this couple with two small kids. Clients were open to color and some more bold/unexpected design choices. The design style is updated traditional with some eclectic elements. An early design decision was to incorporate a dark colored french range which would be the focal point of the kitchen and to do dark high gloss lacquered cabinets in the adjacent coffee bar, and we ultimately went with dark green.
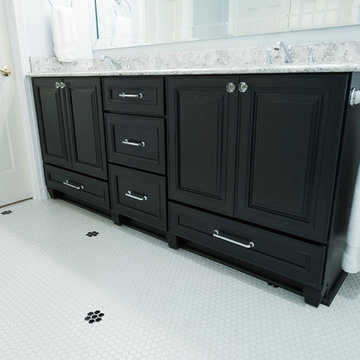
Bathroom - mid-sized traditional master white tile ceramic tile bathroom idea in Indianapolis with an undermount sink, raised-panel cabinets, black cabinets, quartz countertops, a two-piece toilet and blue walls
80






