Stove exhaust vent moving and closing an old one
Meg Gal
18 days ago
Featured Answer
Sort by:Oldest
Comments (15)
Meg Gal
18 days agoRelated Professionals
Fremont Kitchen & Bathroom Remodelers · Mount Prospect Cabinets & Cabinetry · Bloomingdale Interior Designers & Decorators · Shorewood Interior Designers & Decorators · Pembroke Architects & Building Designers · Grafton Kitchen & Bathroom Designers · Minneapolis Furniture & Accessories · Aliso Viejo Furniture & Accessories · Culver City Furniture & Accessories · Bel Air General Contractors · Flint General Contractors · Jackson General Contractors · Vermillion General Contractors · Manchester Kitchen & Bathroom Designers · Waukegan Kitchen & Bathroom RemodelersMeg Gal
17 days agoAnnKH
17 days agokandrewspa
17 days agoHU-0228123141598721
17 days agoBoxerpal
17 days agolast modified: 17 days agoMeg Gal
17 days agoAnnKH
17 days agoMeg Gal
17 days agoacm
16 days agoMeg Gal
16 days agoPatricia Colwell Consulting
16 days agoMeg Gal
16 days agolharpie
16 days ago
Related Stories

LIFEWhat I Learned About Moving a Loved One to a Retirement Home
Setting up an elderly family member’s apartment in an assisted-care facility is a labor of love for this Houzz writer
Full Story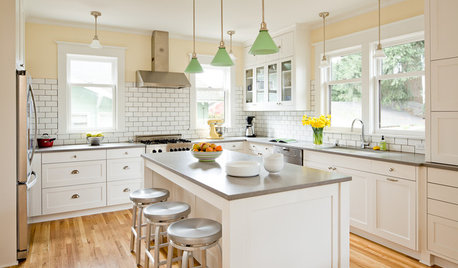
MOVINGThe All-in-One-Place Guide to Selling Your Home and Moving
Stay organized with this advice on what to do when you change homes
Full Story
KITCHEN DESIGN12 Great Kitchen Styles — Which One’s for You?
Sometimes you can be surprised by the kitchen style that really calls to you. The proof is in the pictures
Full Story
DECLUTTERINGHow to Go Through a Deceased Loved One’s Belongings
A professional organizer offers sensitive and practical advice on sorting through a loved one’s things
Full Story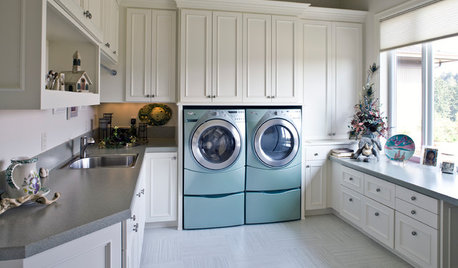
LAUNDRY ROOMSOne of the Biggest Building-Code Offenders in the Laundry Room
A dryer vent specialist shares what to do — and what to avoid — to keep things safe and efficient
Full Story
UNIVERSAL DESIGNMy Houzz: Universal Design Helps an 8-Year-Old Feel at Home
An innovative sensory room, wide doors and hallways, and other thoughtful design moves make this Canadian home work for the whole family
Full Story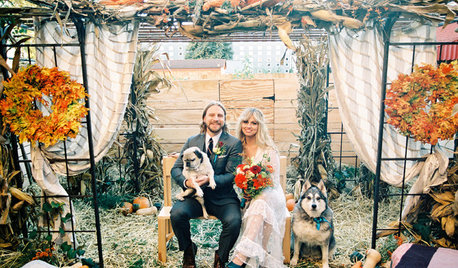
WEDDINGSHow One Couple Got a Perfectly Intimate Backyard Wedding
Vintage pieces, natural materials and close family and friends are an ideal combination for a Pittsburgh couple
Full Story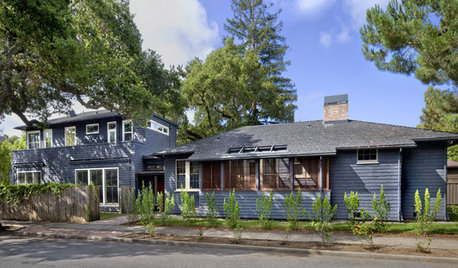
ARCHITECTUREStyle Divide: How to Treat Additions to Old Homes?
One side says re-create the past; the other wants unabashedly modern. Weigh in on additions style here
Full Story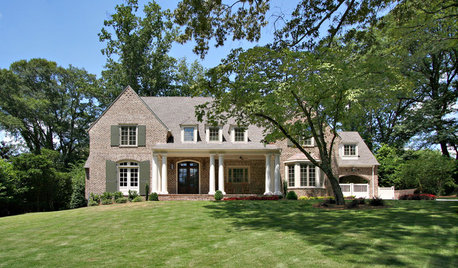
MOVINGReady to Downsize? Here’s the Big Picture on Preparing to Move
Overwhelmed at the thought of moving from a bigger home to a smaller one? Our guide tells you what to expect
Full Story





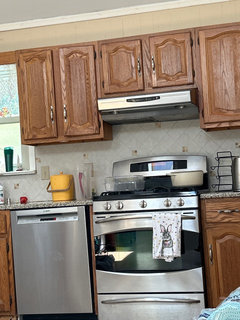
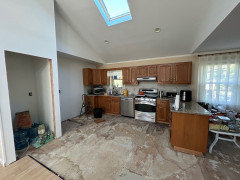
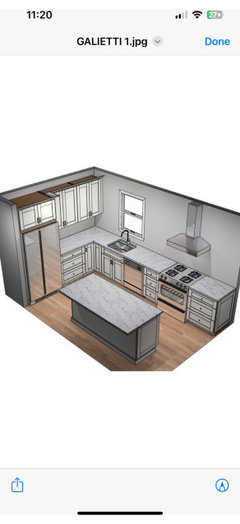

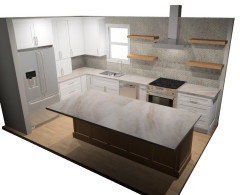
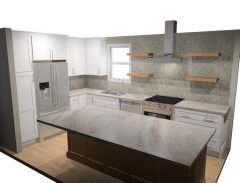
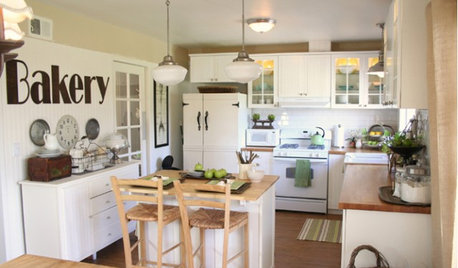
Lorraine Leroux