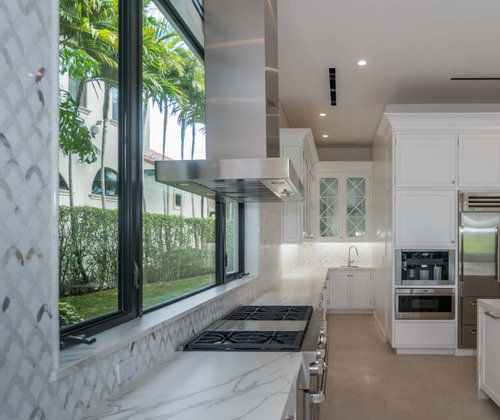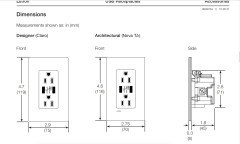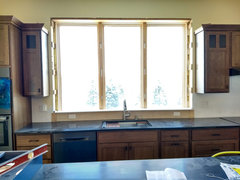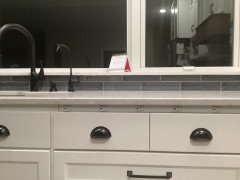Kitchen Advice Needed Please
Yolanda
15 days ago
last modified: 15 days ago
Featured Answer
Sort by:Oldest
Comments (16)
JAN MOYER
15 days agolast modified: 15 days agodan1888
15 days agolast modified: 15 days agoRelated Professionals
Saint Andrews Architects & Building Designers · Big Lake General Contractors · Binghamton General Contractors · Easley General Contractors · Leon Valley General Contractors · West Whittier-Los Nietos General Contractors · Arvada Architects & Building Designers · Burlington General Contractors · Clarksville General Contractors · Easley General Contractors · La Grange Park General Contractors · Parsons General Contractors · University Park General Contractors · Wallington General Contractors · Clovis Kitchen & Bathroom RemodelersMark Bischak, Architect
15 days agoPatricia Colwell Consulting
15 days agolittlebug Zone 5 Missouri
15 days agolast modified: 15 days agoSeabornman
15 days agoMark Bischak, Architect
15 days agoJAN MOYER
15 days agolast modified: 15 days agoYolanda
15 days agoPatricia Colwell Consulting
15 days agoJAN MOYER
15 days agoYolanda
15 days agoMark Bischak, Architect
15 days agoaz1980
15 days agoJAN MOYER
14 days ago
Related Stories

KITCHEN DESIGNSmart Investments in Kitchen Cabinetry — a Realtor's Advice
Get expert info on what cabinet features are worth the money, for both you and potential buyers of your home
Full Story
TASTEMAKERSBook to Know: Design Advice in Greg Natale’s ‘The Tailored Interior’
The interior designer shares the 9 steps he uses to create cohesive, pleasing rooms
Full Story
HEALTHY HOMEHow to Childproof Your Home: Expert Advice
Safety strategies, Part 1: Get the lowdown from the pros on which areas of the home need locks, lids, gates and more
Full Story
KITCHEN STORAGEKnife Shopping and Storage: Advice From a Kitchen Pro
Get your kitchen holiday ready by choosing the right knives and storing them safely and efficiently
Full Story
Straight-Up Advice for Corner Spaces
Neglected corners in the home waste valuable space. Here's how to put those overlooked spots to good use
Full Story
LIFEGet the Family to Pitch In: A Mom’s Advice on Chores
Foster teamwork and a sense of ownership about housekeeping to lighten your load and even boost togetherness
Full Story
REMODELING GUIDESContractor Tips: Advice for Laundry Room Design
Thinking ahead when installing or moving a washer and dryer can prevent frustration and damage down the road
Full Story
DECORATING GUIDES10 Design Tips Learned From the Worst Advice Ever
If these Houzzers’ tales don’t bolster the courage of your design convictions, nothing will
Full Story
DECORATING GUIDESDecorating Advice to Steal From Your Suit
Create a look of confidence that’s tailor made to fit your style by following these 7 key tips
Full Story
MOST POPULARHow Much Room Do You Need for a Kitchen Island?
Installing an island can enhance your kitchen in many ways, and with good planning, even smaller kitchens can benefit
Full StoryMore Discussions












chispa