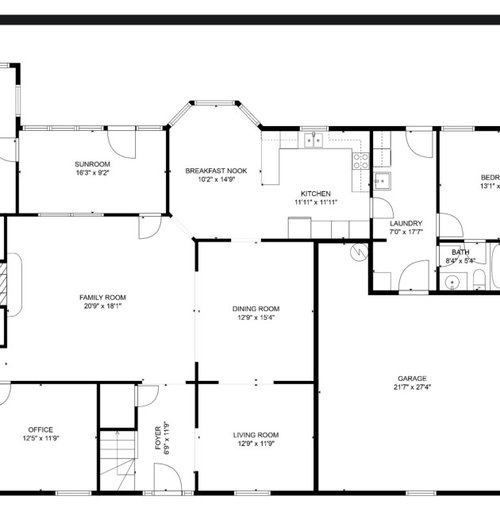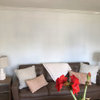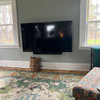Kitchen Floorplan Help Needed
K Delaney
15 days ago
last modified: 15 days ago
Related Stories

KITCHEN DESIGNDesign Dilemma: My Kitchen Needs Help!
See how you can update a kitchen with new countertops, light fixtures, paint and hardware
Full Story
LIFEDecluttering — How to Get the Help You Need
Don't worry if you can't shed stuff and organize alone; help is at your disposal
Full Story
HOUSEKEEPINGWhen You Need Real Housekeeping Help
Which is scarier, Lifetime's 'Devious Maids' show or that area behind the toilet? If the toilet wins, you'll need these tips
Full Story
ORGANIZINGGet the Organizing Help You Need (Finally!)
Imagine having your closet whipped into shape by someone else. That’s the power of working with a pro
Full Story
Storage Help for Small Bedrooms: Beautiful Built-ins
Squeezed for space? Consider built-in cabinets, shelves and niches that hold all you need and look great too
Full Story
WORKING WITH AN ARCHITECTWho Needs 3D Design? 5 Reasons You Do
Whether you're remodeling or building new, 3D renderings can help you save money and get exactly what you want on your home project
Full Story
KITCHEN DESIGNHere's Help for Your Next Appliance Shopping Trip
It may be time to think about your appliances in a new way. These guides can help you set up your kitchen for how you like to cook
Full Story
BATHROOM WORKBOOKStandard Fixture Dimensions and Measurements for a Primary Bath
Create a luxe bathroom that functions well with these key measurements and layout tips
Full Story












JAN MOYER
K DelaneyOriginal Author
Related Professionals
Hercules Interior Designers & Decorators · Beavercreek Kitchen & Bathroom Designers · Davidson Furniture & Accessories · Wellesley Furniture & Accessories · Columbus General Contractors · Halfway General Contractors · Montclair General Contractors · River Edge General Contractors · College Park Kitchen & Bathroom Designers · San Jacinto Kitchen & Bathroom Designers · Chicago Ridge Kitchen & Bathroom Remodelers · Placerville Kitchen & Bathroom Remodelers · Vancouver Kitchen & Bathroom Remodelers · Brentwood Tile and Stone Contractors · Eastchester Tile and Stone ContractorsJAN MOYER
Patricia Colwell Consulting
dan1888
K DelaneyOriginal Author
JAN MOYER