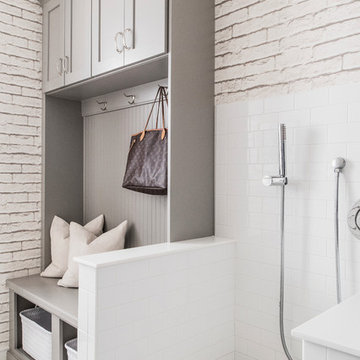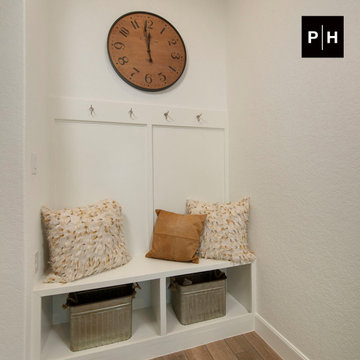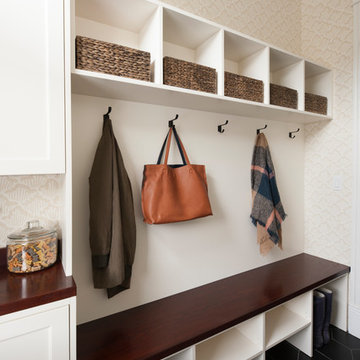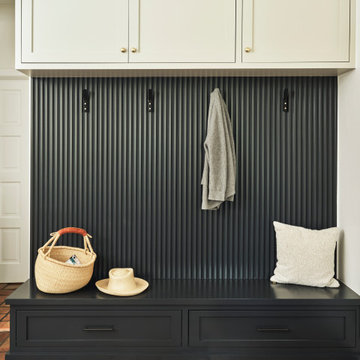Mudroom Ideas & Designs
Refine by:
Budget
Sort by:Popular Today
161 - 180 of 14,569 photos
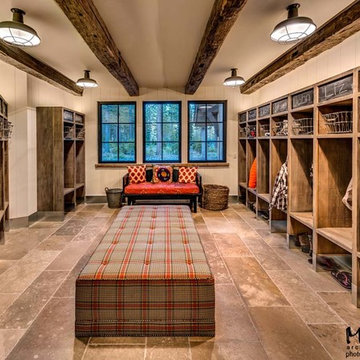
Informal family entry / gear / mud room with personalized lockers for each occupant to keep their stuff organized.
Photos by Vance Fox
Mudroom - large traditional limestone floor mudroom idea in Other with beige walls
Mudroom - large traditional limestone floor mudroom idea in Other with beige walls
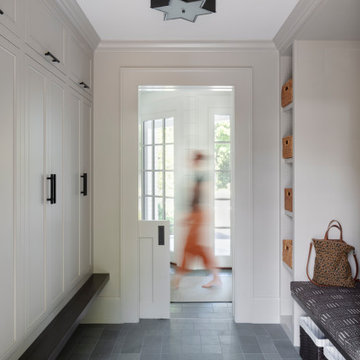
TEAM
Architect: LDa Architecture & Interiors
Interior Design: Su Casa Designs
Builder: Youngblood Builders
Photographer: Greg Premru
Mudroom - large traditional limestone floor mudroom idea in Boston with beige walls and a medium wood front door
Mudroom - large traditional limestone floor mudroom idea in Boston with beige walls and a medium wood front door
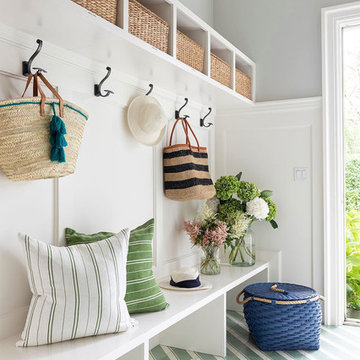
Builder: Vital Habitats, Farrell Building Company
Photography: Spacecrafting
Beach style painted wood floor and multicolored floor mudroom photo in Other with gray walls
Beach style painted wood floor and multicolored floor mudroom photo in Other with gray walls

This 1950’s mid century ranch had good bones, but was not all that it could be - especially for a family of four. The entrance, bathrooms and mudroom lacked storage space and felt dark and dingy.
The main bathroom was transformed back to its original charm with modern updates by moving the tub underneath the window, adding in a double vanity and a built-in laundry hamper and shelves. Casework used satin nickel hardware, handmade tile, and a custom oak vanity with finger pulls instead of hardware to create a neutral, clean bathroom that is still inviting and relaxing.
The entry reflects this natural warmth with a custom built-in bench and subtle marbled wallpaper. The combined laundry, mudroom and boy's bath feature an extremely durable watery blue cement tile and more custom oak built-in pieces. Overall, this renovation created a more functional space with a neutral but warm palette and minimalistic details.
Interior Design: Casework
General Contractor: Raven Builders
Photography: George Barberis
Press: Rebecca Atwood, Rue Magazine
On the Blog: SW Ranch Master Bath Before & After
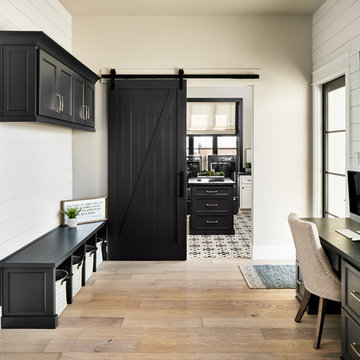
Matthew Niemann Photography
www.matthewniemann.com
Entryway - transitional light wood floor and beige floor entryway idea in Other with white walls and a glass front door
Entryway - transitional light wood floor and beige floor entryway idea in Other with white walls and a glass front door

Side door and mudroom plus powder room with wood clad wall.
Example of an eclectic slate floor and gray floor entryway design in Boston with gray walls and a black front door
Example of an eclectic slate floor and gray floor entryway design in Boston with gray walls and a black front door
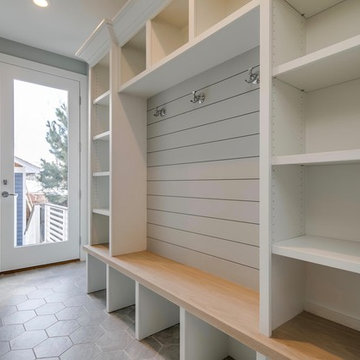
Example of a mid-sized transitional porcelain tile and gray floor entryway design in Denver with gray walls
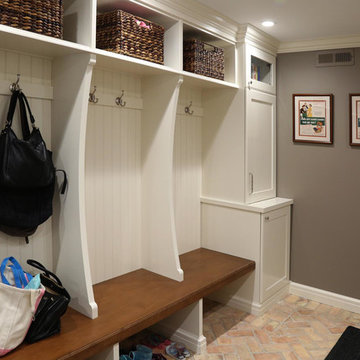
Mudroom - mid-sized traditional brick floor mudroom idea in Chicago with gray walls
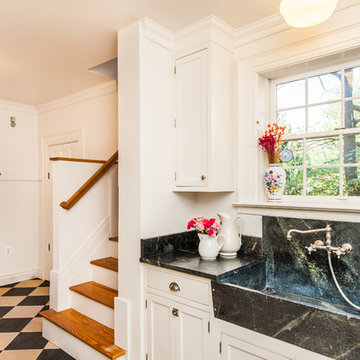
Finecraft Contractors, Inc.
Susie Soleimani Photography
Example of a mid-sized arts and crafts porcelain tile entryway design in DC Metro with white walls and a white front door
Example of a mid-sized arts and crafts porcelain tile entryway design in DC Metro with white walls and a white front door
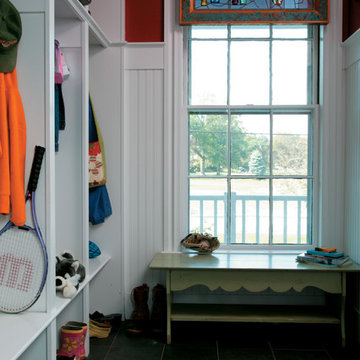
Photo Credit to Randy O'Rourke
Inspiration for a mid-sized timeless slate floor mudroom remodel in Boston with red walls
Inspiration for a mid-sized timeless slate floor mudroom remodel in Boston with red walls
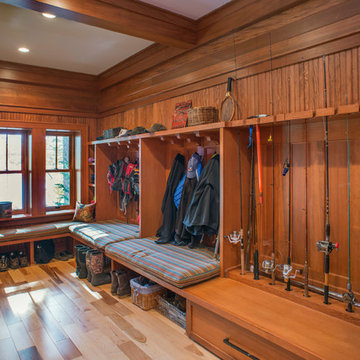
John Griebsch
Example of a large mountain style light wood floor and brown floor mudroom design in New York with brown walls
Example of a large mountain style light wood floor and brown floor mudroom design in New York with brown walls
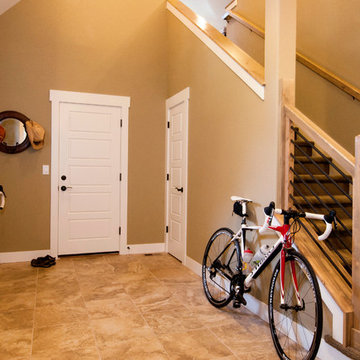
photography by Amy White at Timberline Creatives (timberlinecreatives.com)
Example of a large transitional mudroom design in Denver
Example of a large transitional mudroom design in Denver
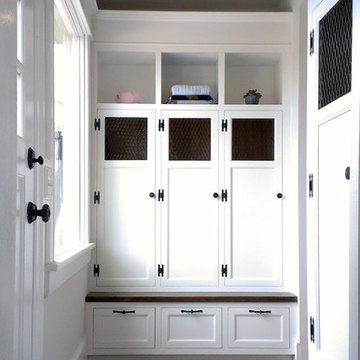
Entry/mud-room photo from large first floor remodel and addition. Shown with reclaimed brick flooring, built-in cabinetry. Custom built mudroom cabinetry and cubbies with wire mesh screens, vaulted ceiling and industrial lighting fixtures. Construction by Murphy General Contractors of South Orange, NJ. Photo by Greg Martz.

Example of a large country slate floor and black floor entryway design in San Francisco with white walls and a black front door
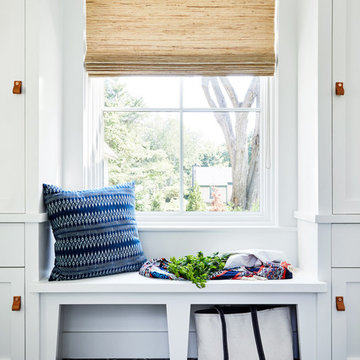
Example of a beach style black floor mudroom design in Providence with white walls
Mudroom Ideas & Designs
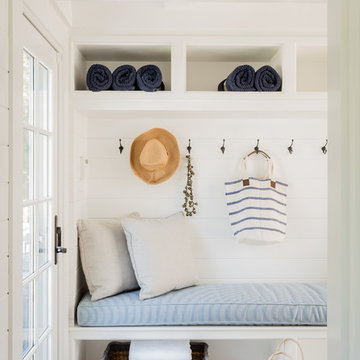
Designer: Liane Thomas
Interior Photography: Michael J. Lee
Exterior Photography: Eric Roth
Example of a beach style black floor mudroom design in Boston with white walls
Example of a beach style black floor mudroom design in Boston with white walls
9






