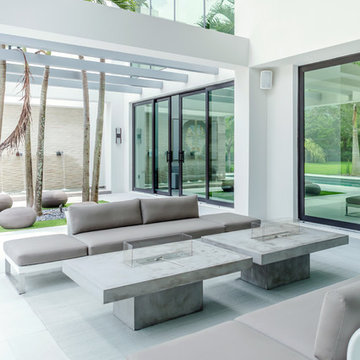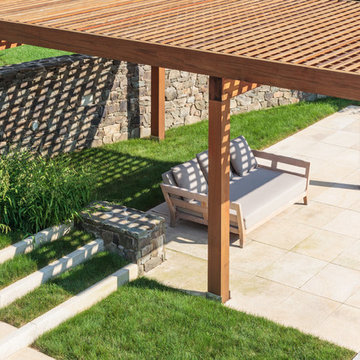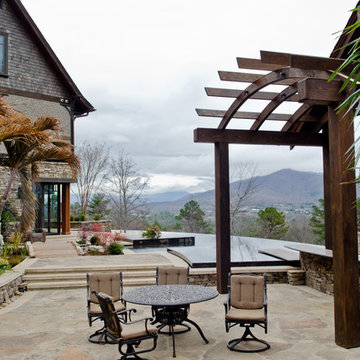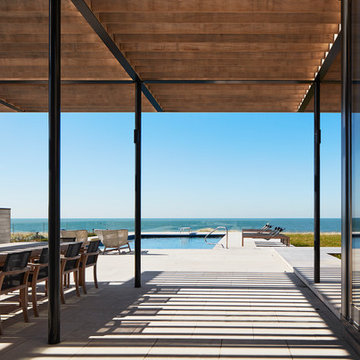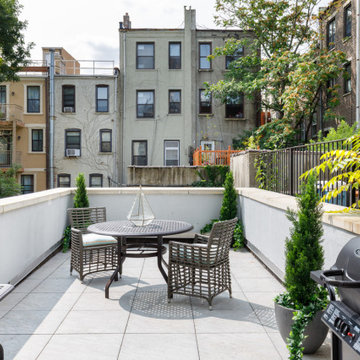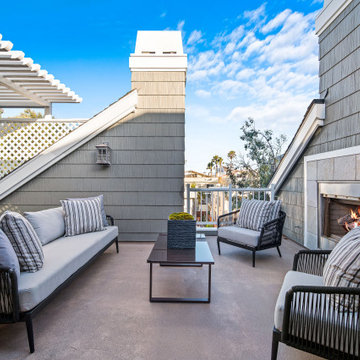Refine by:
Budget
Sort by:Popular Today
81 - 100 of 41,210 photos
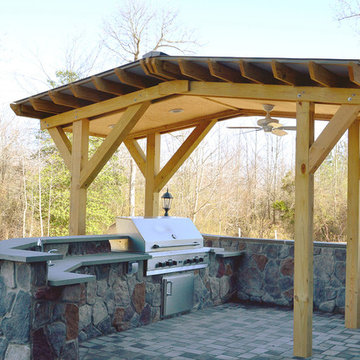
Outdoor kitchen with beautiful stone and stainless steel appliances. The pergola is perfect for additional shade.
Example of a large transitional backyard concrete paver patio kitchen design in Richmond with a pergola
Example of a large transitional backyard concrete paver patio kitchen design in Richmond with a pergola
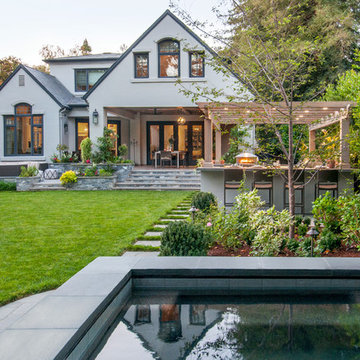
Photos by Crystal Waye
Large backyard patio kitchen photo in San Francisco with a pergola
Large backyard patio kitchen photo in San Francisco with a pergola
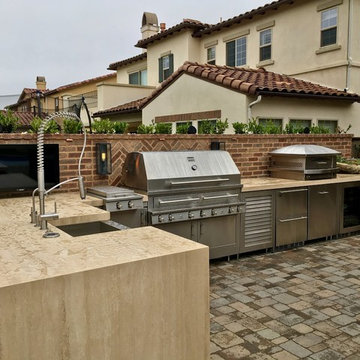
Inspiration for a huge contemporary backyard concrete paver patio kitchen remodel in San Diego with a pergola
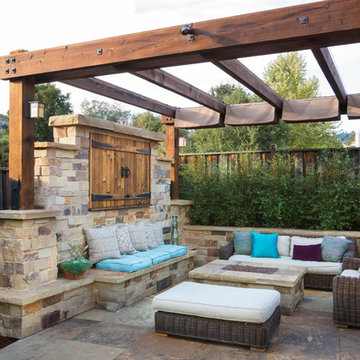
John Benson Photography
Inspiration for a large mediterranean backyard stone patio kitchen remodel in San Francisco with a pergola
Inspiration for a large mediterranean backyard stone patio kitchen remodel in San Francisco with a pergola
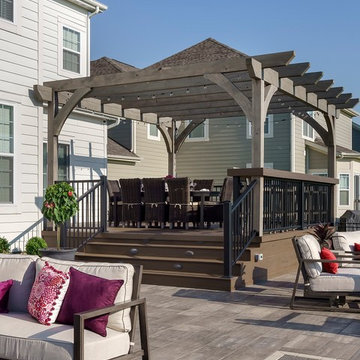
Archadeck of Columbus received the Archadeck Design Excellence Award for this project.
The winning project is a combination hardscape, deck, pergola and fire pit project in the Ballantrae subdivision of Dublin, Ohio. The deck area is high-aesthetic and low-maintenance as it was built using composite decking from the TimberTech PRO Legacy Collection. Legacy Collection’s decking boards are capped on all four sides to provide complete protection against mold, mildew, moisture damage, stains, scratches and fading.
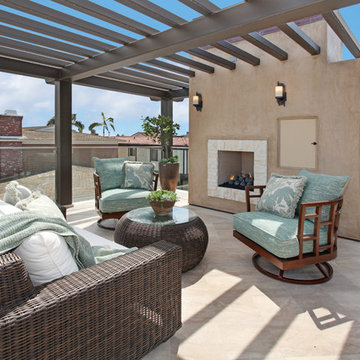
Inspiration for a mid-sized contemporary rooftop deck remodel in Orange County with a fire pit and a pergola
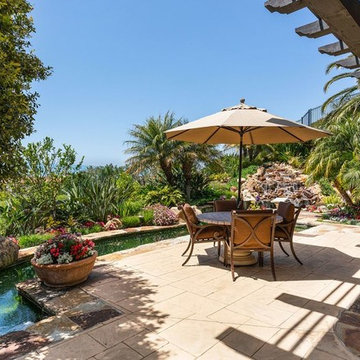
Example of a tuscan backyard stone patio fountain design in Orange County with a pergola
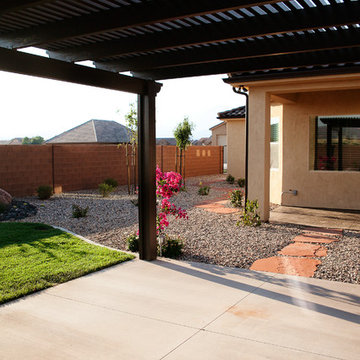
We have recently built this free-standing pergola for American Heritage Homes. This home is in Hurricane, UT. The homeowner is beyond happy with how his home and backyard has turned out.
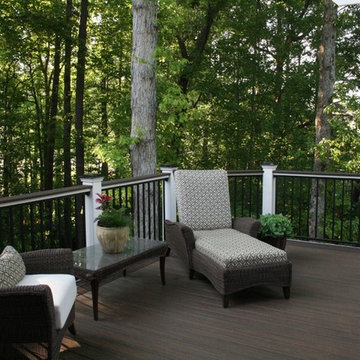
A good well thought out design like this one provides multiple areas for seating, eating and relaxation.
Example of a huge classic backyard deck design in Atlanta with a pergola
Example of a huge classic backyard deck design in Atlanta with a pergola
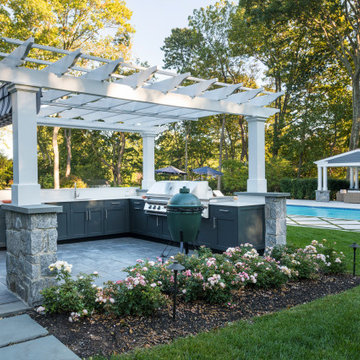
This pool and backyard patio area is an entertainer's dream with plenty of conversation areas including a dining area, lounge area, fire pit, bar/outdoor kitchen seating, pool loungers and a covered gazebo with a wall mounted TV. The striking grass and concrete slab walkway design is sure to catch the eyes of all the guests.
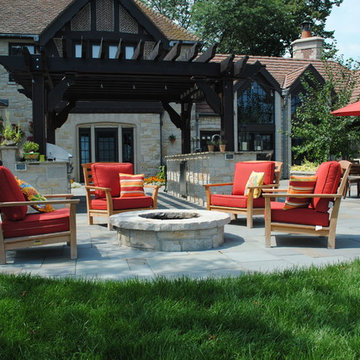
Breezy Hill Nursery Inc.
Patio - traditional patio idea in Chicago with a fire pit and a pergola
Patio - traditional patio idea in Chicago with a fire pit and a pergola
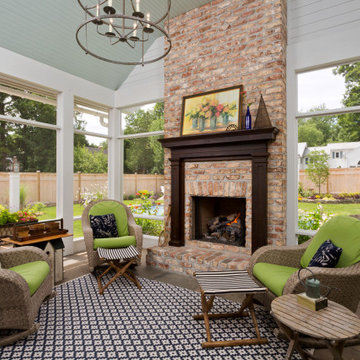
The clients were looking for an outdoor space they could retreat to and enjoy with their family. The backyard of this home features flower gardens, a gas burning lamp post, decorative pergola extending from the main house to the garage, 30' fiberglass pool with a splashpad, gas burning firepit area, patio area for outdoor dining, and a screened in porch complete with a 36" fireplace. The pergola is aesthetically pleasing while giving some protection from the elements journeying from house to garage and vice versa. Even with a 30' pool, there is plenty of yard space for family games. The placement of the firepit when lit gives just the right amount of ambiance for overlooking the property in the evening. The patio is located adjacent to the screened in porch that leads into the kitchen for ease of dining and socializing outdoors. The screened in porch allows the family to enjoy aspects of the backyard during inclement weather.
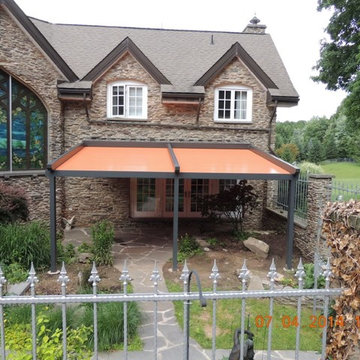
PROJECT DESCRIPTION:
The client requested a large (19 foot wide by 15 foot projection) two-span retractable waterproof patio cover system to provide heavy rain, hail, heat, sun, glare and UV protection. This would allow our client to sit outside and enjoy their garden throughout the year, extending their outdoor entertainment space. For functionality they requested that water drain from the rear of the system into the front beam and down inside the right end post, exiting at the bottom from a tiny hole and draining into the flower beds thus preventing rain water from simply dropping off the front of the unit. The entire system used one continuous piece of fabric and one motor. The uprights and guides meet together at a smooth L-shaped angle, flush at the top for a perfectly smooth profile. The system has a Beaufort wind load rating Scale 10 (up to 63 mph) with the fabric fully extended and in use. A grey hood was also used to prevent rain water, debris and snow from collecting in the folds of fabric when not in use. A running profile from end to end in the rear of the unit was used to attach the Somfy RTS motor which is installed inside a motor safety box. Circular concrete footers were installed in the grassy area in front of the unit for mounting the 3 posts. To allow for a flat vertical mounting surface, a ledger board using pressure-treated wood was mounted the full 19-foot wall width, as the client’s house was made of uneven, thick stone.
PURPOSE OF THE PROJECT:
The client’s intention was for installation of a retractable waterproof patio cover system to provide heavy rain, hail, heat, sun, glare and UV protection for their backyard patio area.
What is unique or complex about the project?
This project was difficult for two main reasons: 1. Very large installation fasteners needed to be used to install through the above referenced ledger board and deep in to the stone structure of the house. 2. The motor cable needed to be placed through deeply drilled holes as the stone wall house wall is 15” thick. Drilling through en-even stone was definitely a challenge.
PROJECT RESULTS
The client was delighted with the results. The retractable patio cover system now makes it possible for the client to use a very large area in the rear of their house 24/7, 365 with the exclusion of snow. Since the client was very happy, they will be covering the ends, front and sides with our motorized vertical drop zippered awnings. Gable ends will also be covered with fixed fabric panels. Enclosing the entire area will allow the customer to heat the space in the winter and air condition the space in the summer.
Pergola Ideas
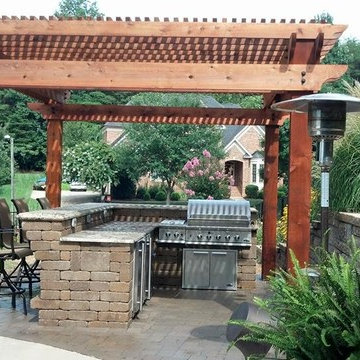
Example of a mid-sized transitional backyard concrete paver patio kitchen design in Charlotte with a pergola
5












