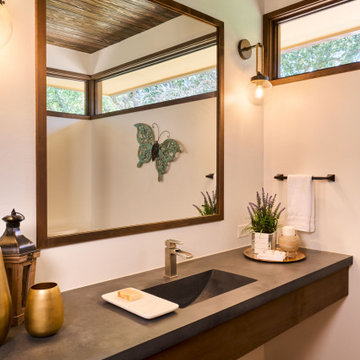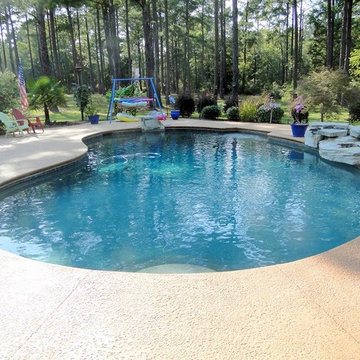Pool House Ideas
Refine by:
Budget
Sort by:Popular Today
81 - 100 of 12,042 photos
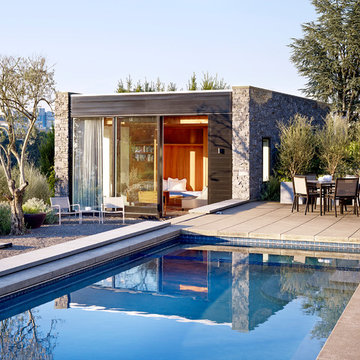
Portland Heights home, designed by Allied Works Architecture. Guest house with Pool.
Photo by Jeremy Bittermann
Pool house - mid-sized modern backyard decomposed granite and rectangular lap pool house idea in Portland
Pool house - mid-sized modern backyard decomposed granite and rectangular lap pool house idea in Portland
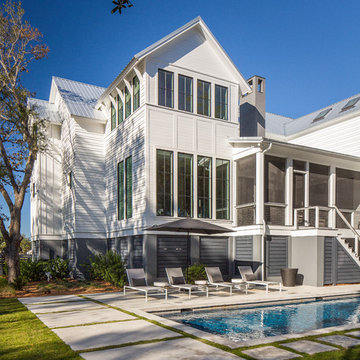
Matthew Scott Photographer Inc.
Large trendy backyard concrete paver and rectangular pool house photo in Charleston
Large trendy backyard concrete paver and rectangular pool house photo in Charleston
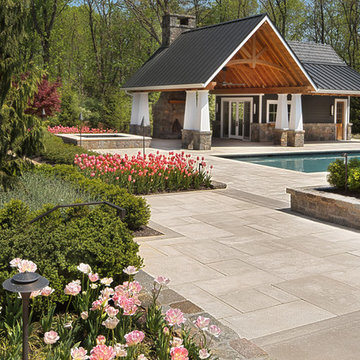
Morgan Howarth Photography
Inspiration for a contemporary backyard pool house remodel in DC Metro
Inspiration for a contemporary backyard pool house remodel in DC Metro
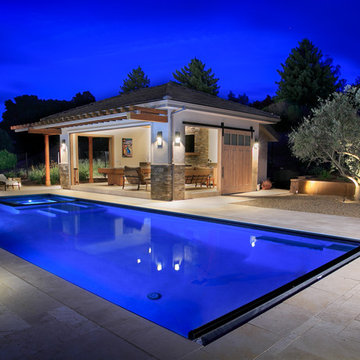
Photography by Paul Dyer
Large transitional backyard rectangular lap pool house photo in San Francisco
Large transitional backyard rectangular lap pool house photo in San Francisco
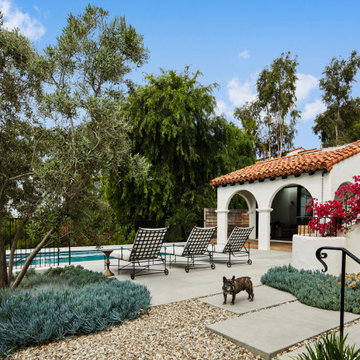
Rear yard patio with hillside swimming pool and pool house
Pool house - large mediterranean backyard concrete paver and rectangular lap pool house idea in Los Angeles
Pool house - large mediterranean backyard concrete paver and rectangular lap pool house idea in Los Angeles
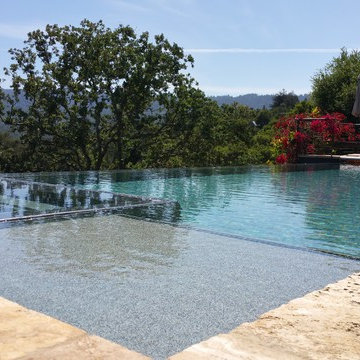
Large minimalist backyard tile and rectangular infinity pool house photo in San Francisco
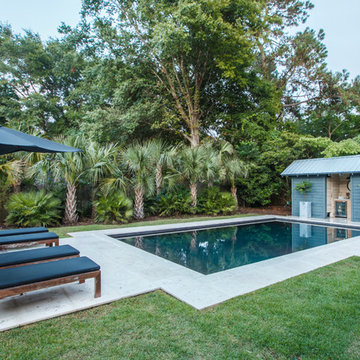
Project Stats:
- Pavers: "Oyster" in random pattern by FireRock
- Location: Charleston, SC
- Pool / Landscape Design: Josh Atkinson, Atkinson Pools & Spa
- Photos: Karson Photography
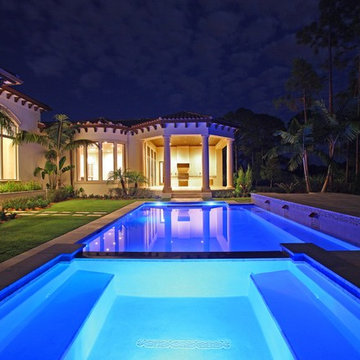
This single-story golf course home encompasses four bedrooms, five full/two half bathrooms, chef’s kitchen, library, theater/media room, covered loggia with alfresco kitchen, swimming pool with spa and three-car air-conditioned garage. Transitional archways, coffered ceilings, crown moldings, wainscoting details, custom built-ins, meticulous floor plan design and rich materials of marble, stone and hardwood make this home spectacular.
The home greets with its curved entry, marble foyer and gallery which unfolds onto the living room with stone fireplace and Brazilian cherry hardwood flooring. Also featured are a theater/media room, formal dining room, 700-bottle, climate-controlled wine room and gourmet kitchen with vaulted cypress ceiling. A family room with bay windows and French doors leads to the covered loggia with summer kitchen and dining area.
The master wing includes a separate sitting room, walk-in wardrobes, morning bar and separate his and her bathrooms with volume ceilings, built-in vanities, freestanding pedestal soaking tub and huge glazed showers.
The home is perfectly appointed and another example of Marc Julien Homes’ commitment to perfection.
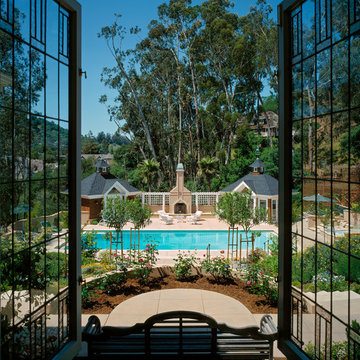
Photography: Charles Callister Jr.
Pool house - huge contemporary backyard concrete and rectangular lap pool house idea in San Francisco
Pool house - huge contemporary backyard concrete and rectangular lap pool house idea in San Francisco
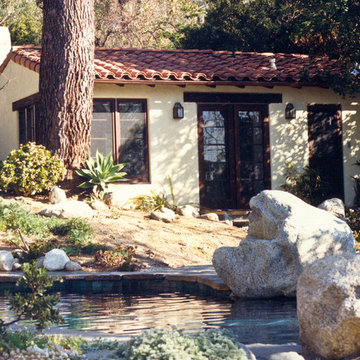
Terrace south of cabana overlooks pool and is out of view from main house. Building is nestled into natural grade and existing trees.
Inspiration for a mid-sized mediterranean backyard stone and custom-shaped natural pool house remodel in Los Angeles
Inspiration for a mid-sized mediterranean backyard stone and custom-shaped natural pool house remodel in Los Angeles
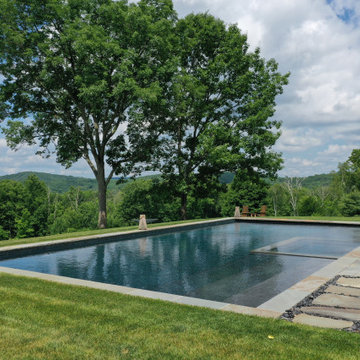
Example of a large classic backyard stone and rectangular pool house design in New York
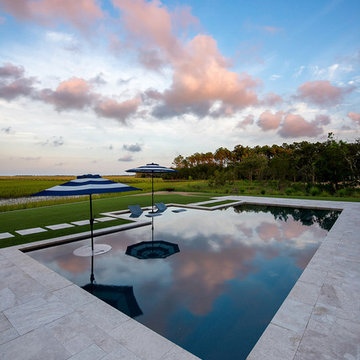
Mid-sized trendy backyard stone and custom-shaped pool house photo in Charleston
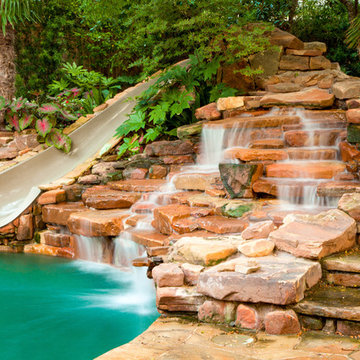
This is a beautiful natural freeform pool and spa receltly on HGTV located in Dallas, TX. The big thing about this project that was unique was the trees. We were required to save all the trees. There are a lot of areas where the paving is not mortared together to allow moisture and air through to help the trees. There is a 6' elevation change that helps incorporate the boulders and waterfall into the hillside for a more natural look. There was an existing green house that was removed and the existing garage was turned it into a cabana/pool house with a covered area to relax in with furniture by the deep end of the pool. There is a big deep end for lots of activity along with a nice size shallow end for water sports, including basketball. The clients' wish list included a cave, slide, and waterfalls along with a firepit. The cave can comfortably sit 6 people and is cool in the hot Texas weather. We used pockets of plants around to soften things and break up all the rock to create a more natural look with the overall setting. A bridge was built between the pool and the spa to look like an illusion that the water is running from the pool down into the spa. 2013 APSP Region3 Bronze Award - Designed by Mike Farley. FarleyPoolDesigns.com
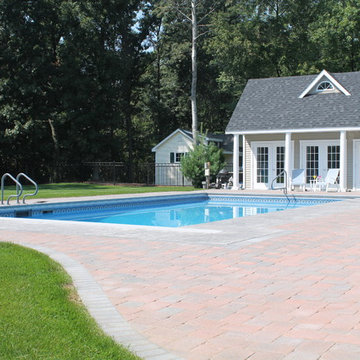
In-Ground vinyl liner pool with paver patio by Bahler Brothers and pool house by Kloter Farms.
Pool house - mid-sized traditional backyard concrete paver and rectangular natural pool house idea in New York
Pool house - mid-sized traditional backyard concrete paver and rectangular natural pool house idea in New York
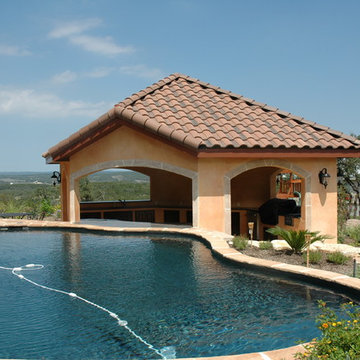
BORDEAUX
Inspiration for a mid-sized mediterranean backyard custom-shaped and tile natural pool house remodel in Austin
Inspiration for a mid-sized mediterranean backyard custom-shaped and tile natural pool house remodel in Austin
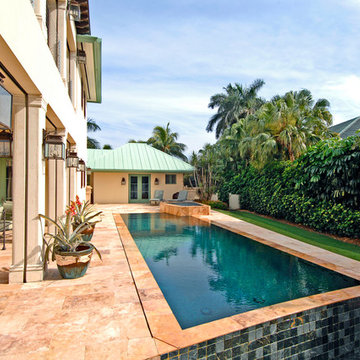
Reef Tropical
Example of a mid-sized island style backyard stone and rectangular infinity pool house design in Miami
Example of a mid-sized island style backyard stone and rectangular infinity pool house design in Miami
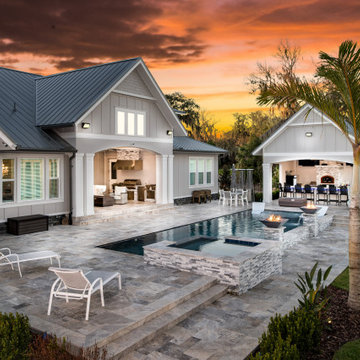
Large beach style backyard stone and rectangular natural pool house photo in Tampa
Pool House Ideas
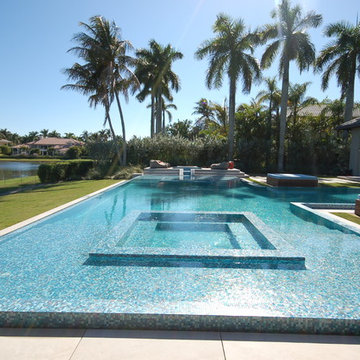
Pool house - large contemporary courtyard tile and custom-shaped lap pool house idea in Miami
5






